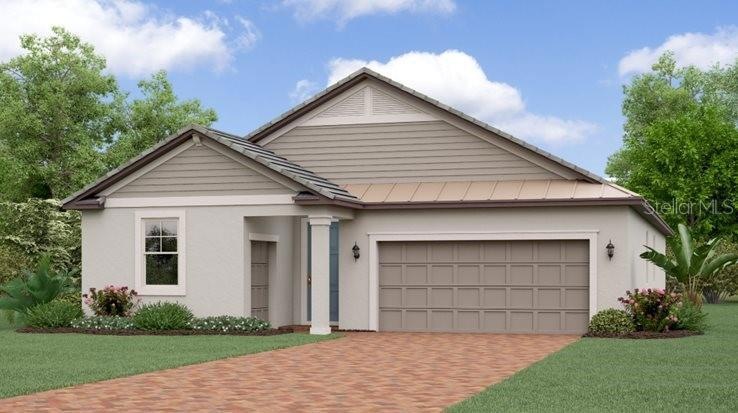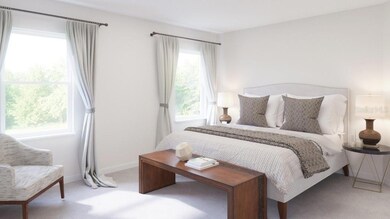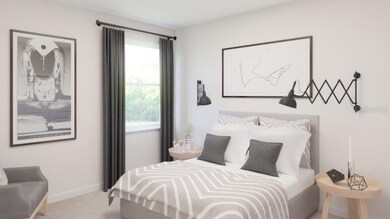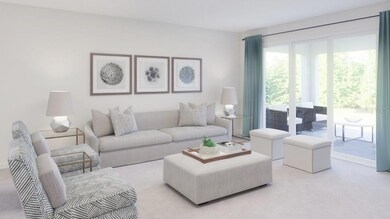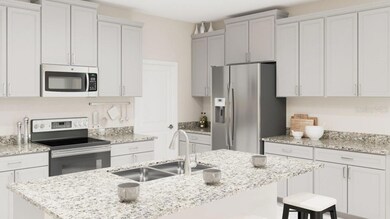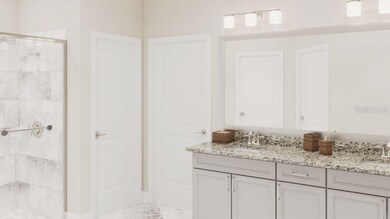
12728 Tahitian Pearl Cir Parrish, FL 34219
Estimated Value: $374,000 - $418,000
Highlights
- New Construction
- 2 Car Attached Garage
- Ceramic Tile Flooring
- Senior Community
- Laundry Room
- Central Heating and Cooling System
About This Home
As of January 2024BRAND NEW HOME!! COMPLETED – MOVE IN READY!! GREATER BRADENTON’S best Active Adult Lifestyle Communities” This spacious single-story home features both a storage space and multipurpose flex space for comfortable living. The stylish kitchen, family room and dining room cohesively flow into a serene patio for indoor-outdoor entertaining. The expansive owner’s suite with a spa-like private bathroom overlooks two additional bedrooms ideal for overnight guests. Interior photos disclosed are different from the actual model being built.
Prosperity Lakes is a masterplan community with collections of single-family homes and Villas in Parrish, FL, for active adults 55+. Homeowners enjoy recreation-rich living with onsite amenities, including a future clubhouse, swimming pool, fitness center and more. Close by are Little Manatee River for outdoor adventures and Gateway Commons, an 83,000-square-foot retail center for upscale shopping, dining and entertainment. Prosperity Lakes is less than seven miles from the I-75 highway and I-275 interchange to offer easy access to Tampa Bay, Bradenton, Sarasota and St. Petersburg.
Last Agent to Sell the Property
LENNAR REALTY Brokerage Phone: 813-917-9080 License #3191880 Listed on: 09/01/2023
Home Details
Home Type
- Single Family
Est. Annual Taxes
- $358
Year Built
- Built in 2024 | New Construction
Lot Details
- 6,000 Sq Ft Lot
- North Facing Home
- Property is zoned MPUD
HOA Fees
Parking
- 2 Car Attached Garage
Home Design
- 2,145 Sq Ft Home
- Block Foundation
- Slab Foundation
- Shingle Roof
- Block Exterior
- Stucco
Kitchen
- Range
- Microwave
- Dishwasher
- Disposal
Flooring
- Carpet
- Ceramic Tile
Bedrooms and Bathrooms
- 3 Bedrooms
Laundry
- Laundry Room
- Dryer
- Washer
Schools
- Virgil Mills Elementary School
- Buffalo Creek Middle School
- Palmetto High School
Utilities
- Central Heating and Cooling System
- Cable TV Available
Community Details
- Senior Community
- Built by LENNAR
- Prosperity Lakes Active Adult Subdivision, Dawning Floorplan
Listing and Financial Details
- Visit Down Payment Resource Website
- Legal Lot and Block 31 / 10
- Assessor Parcel Number 394612559
- $2,316 per year additional tax assessments
Ownership History
Purchase Details
Home Financials for this Owner
Home Financials are based on the most recent Mortgage that was taken out on this home.Similar Homes in the area
Home Values in the Area
Average Home Value in this Area
Purchase History
| Date | Buyer | Sale Price | Title Company |
|---|---|---|---|
| Bent Vivienne | $375,000 | Lennar Title |
Property History
| Date | Event | Price | Change | Sq Ft Price |
|---|---|---|---|---|
| 01/25/2024 01/25/24 | Sold | $375,000 | -3.6% | $175 / Sq Ft |
| 01/12/2024 01/12/24 | Pending | -- | -- | -- |
| 01/12/2024 01/12/24 | Price Changed | $388,900 | -0.3% | $181 / Sq Ft |
| 01/09/2024 01/09/24 | Price Changed | $389,900 | -1.3% | $182 / Sq Ft |
| 01/05/2024 01/05/24 | Price Changed | $394,900 | -2.5% | $184 / Sq Ft |
| 11/21/2023 11/21/23 | Price Changed | $404,900 | +11.0% | $189 / Sq Ft |
| 10/31/2023 10/31/23 | Price Changed | $364,900 | -8.8% | $170 / Sq Ft |
| 10/24/2023 10/24/23 | Price Changed | $399,900 | -2.5% | $186 / Sq Ft |
| 09/26/2023 09/26/23 | Price Changed | $410,345 | -0.2% | $191 / Sq Ft |
| 09/19/2023 09/19/23 | Price Changed | $411,345 | -0.2% | $192 / Sq Ft |
| 09/01/2023 09/01/23 | For Sale | $412,345 | -- | $192 / Sq Ft |
Tax History Compared to Growth
Tax History
| Year | Tax Paid | Tax Assessment Tax Assessment Total Assessment is a certain percentage of the fair market value that is determined by local assessors to be the total taxable value of land and additions on the property. | Land | Improvement |
|---|---|---|---|---|
| 2024 | $358 | $378,674 | $65,025 | $313,649 |
| 2023 | $358 | $24,938 | $24,938 | -- |
Agents Affiliated with this Home
-
Ben Goldstein

Seller's Agent in 2024
Ben Goldstein
LENNAR REALTY
(844) 277-5790
488 in this area
11,183 Total Sales
-
Tenaha Bayne

Buyer's Agent in 2024
Tenaha Bayne
EXP REALTY LLC
(941) 822-9049
3 in this area
24 Total Sales
Map
Source: Stellar MLS
MLS Number: T3469618
APN: 3946-1255-9
- 12724 Tahitian Pearl Cir
- 12717 Tahitian Pearl Cir
- 12743 Tahitian Pearl Cir
- 12621 Tahitian Pearl Cir
- 12626 Tahitian Pearl Cir
- 12525 Lily Quartz Loop
- 12553 Lily Quartz Loop
- 12597 Lily Quartz Loop
- 12694 Lily Quartz Loop
- 12716 Lily Quartz Loop
- 12696 Lily Quartz Loop
- 12688 Lily Quartz Loop
- 12306 Violet Jasper Dr
- 12204 Violet Jasper Dr
- 12910 Pritchart Rd
- 13147 Empress Jewel Trail
- 13134 Empress Jewel Trail
- 13131 Empress Jewel Trail
- 13146 Empress Jewel Trail
- 11841 Sparkling Topaz Cove
- 12728 Tahitian Pearl Cir
- 12720 Tahitian Pearl Cir
- 12735 Tahitian Pearl Cir
- 12716 Tahitian Pearl Cir
- 12744 Tahitian Pearl Cir
- 12713 Tahitian Pearl Cir
- 12748 Tahitian Pearl Cir
- 12747 Tahitian Pearl Cir
- 12751 Tahitian Pearl Cir
- 12704 Tahitian Pearl Cir
- 12705 Tahitian Pearl Cir
- 12658 Tahitian Pearl Cir
- 12657 Tahitian Pearl Cir
- 12650 Tahitian Pearl Cir
- 12646 Tahitian Pearl Cir
- 12633 Tahitian Pearl Cir
- 12642 Tahitian Pearl Cir
- 12638 Tahitian Pearl Cir
- 12625 Tahitian Pearl Cir
- 12630 Tahitian Pearl Cir
