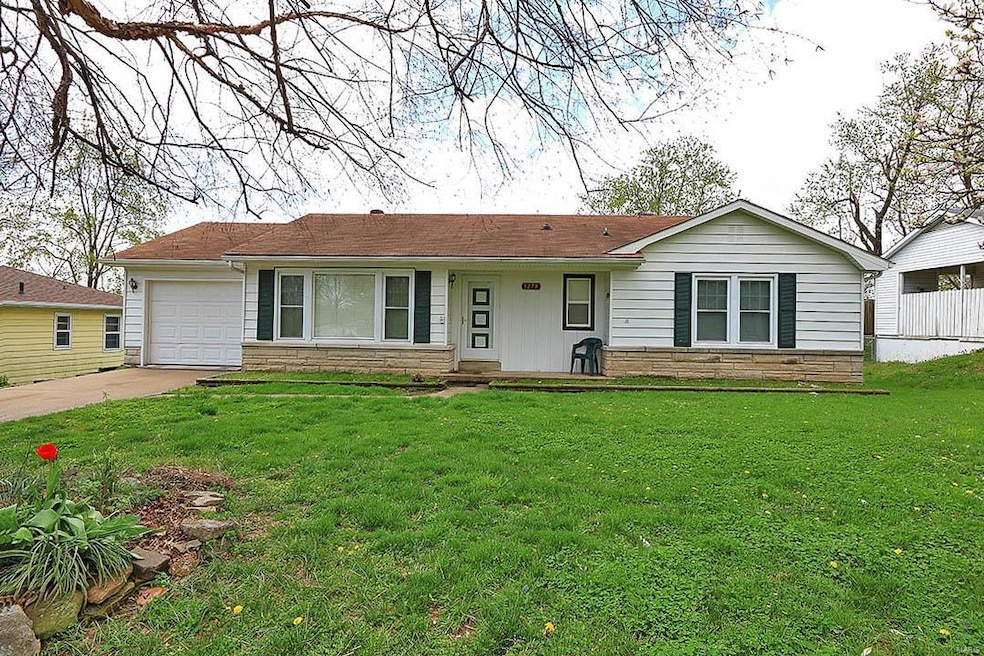
1273 Kingsway Dr Cape Girardeau, MO 63701
Estimated Value: $168,052 - $192,000
Highlights
- Open Floorplan
- 1 Car Attached Garage
- Storm Doors
- Bonus Room
About This Home
As of April 2017SPACIOUS DOWNSIZE, AFFORADABLE FIRST HOME, CONVENIENT YET PRIVATE. This home needs you to take a step inside. It is MOVE-IN READY. The living room is large and opens up to your dining room and kitchen. The cabinets and counter-tops are upgraded, the dining big enough for an adequate table and chairs for your family. There is a nice ceramic tile added to these two locations that also extends down the hall to two, main-level bedrooms, both willing and able to hold large furniture. These bedrooms are carpeted, but have the original hardwood under them, any easy job to add some gleaming floors if that is your preference! The bathroom is also generous in size, equipped with a tile floor and a tiled shower. The downstairs is partially finished, adding a ton of great space to the home for your family to spread out. There are TWO BONUS ROOMS. One has dual closests, perfect for a guest room. The other could be the private office you'be been wanting! A complete description available!
Last Agent to Sell the Property
Ritter Real Estate License #2013029534 Listed on: 11/09/2016
Home Details
Home Type
- Single Family
Est. Annual Taxes
- $8
Year Built
- 1953
Lot Details
- Lot Dimensions are 76x140
Parking
- 1 Car Attached Garage
Interior Spaces
- 2 Main Level Bedrooms
- 1,455 Sq Ft Home
- Open Floorplan
- Bonus Room
- Storm Doors
- Partially Finished Basement
Utilities
- Heating System Uses Gas
- Gas Water Heater
Ownership History
Purchase Details
Home Financials for this Owner
Home Financials are based on the most recent Mortgage that was taken out on this home.Similar Homes in Cape Girardeau, MO
Home Values in the Area
Average Home Value in this Area
Purchase History
| Date | Buyer | Sale Price | Title Company |
|---|---|---|---|
| Nappier Pamela M | -- | -- |
Mortgage History
| Date | Status | Borrower | Loan Amount |
|---|---|---|---|
| Open | Nappier Pamela M | $91,120 | |
| Previous Owner | Kefauver Ruth A | $93,000 |
Property History
| Date | Event | Price | Change | Sq Ft Price |
|---|---|---|---|---|
| 04/12/2017 04/12/17 | Sold | -- | -- | -- |
| 01/05/2017 01/05/17 | Price Changed | $115,500 | -1.8% | $79 / Sq Ft |
| 11/09/2016 11/09/16 | For Sale | $117,600 | -- | $81 / Sq Ft |
Tax History Compared to Growth
Tax History
| Year | Tax Paid | Tax Assessment Tax Assessment Total Assessment is a certain percentage of the fair market value that is determined by local assessors to be the total taxable value of land and additions on the property. | Land | Improvement |
|---|---|---|---|---|
| 2024 | $8 | $15,610 | $1,820 | $13,790 |
| 2023 | $811 | $15,610 | $1,820 | $13,790 |
| 2022 | $748 | $14,390 | $1,680 | $12,710 |
| 2021 | $748 | $14,390 | $1,680 | $12,710 |
| 2020 | $750 | $14,390 | $1,680 | $12,710 |
| 2019 | $749 | $14,390 | $0 | $0 |
| 2018 | $748 | $14,390 | $0 | $0 |
| 2017 | $750 | $14,390 | $0 | $0 |
| 2016 | $747 | $14,390 | $0 | $0 |
| 2015 | $747 | $14,390 | $0 | $0 |
| 2014 | $751 | $14,390 | $0 | $0 |
Agents Affiliated with this Home
-
Jared Ritter

Seller's Agent in 2017
Jared Ritter
Ritter Real Estate
(573) 579-4046
679 Total Sales
-
Laura Lincoln

Buyer's Agent in 2017
Laura Lincoln
Edge Realty
(573) 450-0878
36 Total Sales
Map
Source: MARIS MLS
MLS Number: MIS16077631
APN: 15-911-00-22-01300-0000
- 2642 Marvin St
- 0 Hopper Rd Unit 22649380
- 0 Hopper Rd Unit MAR25007797
- 2629 Hopper Rd
- 2838 Hopper Rd
- 2504 Tulip Ln
- 2722 Adeline St
- 1331 N Cape Rock Dr
- 2754 Adeline Ave
- 1507 Kurre Ln
- 1108 N Cape Rock Dr
- 1353 Karen Dr
- 1161 Landgraf Dr
- 2715 Chrysler St
- 820 Sharon Dr
- 1141 Landgraf Dr
- 2820 Vista Ln
- 1000 N Mount Auburn Rd
- 1626 Scivally Dr
- 3009 Patriot Dr
- 1273 Kingsway Dr
- 1269 Kingsway Dr
- 1265 Kingsway Dr
- 1277 Kingsway Dr
- 1232 Marilyn Dr
- 1261 Kingsway Dr
- 1281 Kingsway Dr
- 1240 Marilyn Dr
- 1224 Marilyn Dr
- 1246 Marilyn Dr
- 1260 Marilyn Dr
- 2726 Plymouth Dr
- 1218 Marilyn Dr
- 1254 Marilyn Dr
- 1257 Kingsway Dr
- 1212 Marilyn Dr
- 1302 Kingsway Dr
- 1274 Kingsway Dr
- 1305 Kingsway Dr
- 1253 Kingsway Dr
