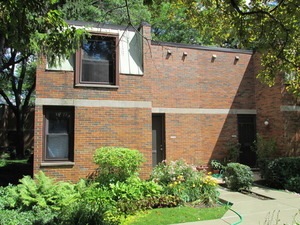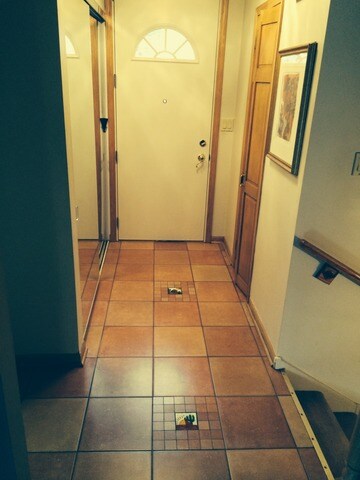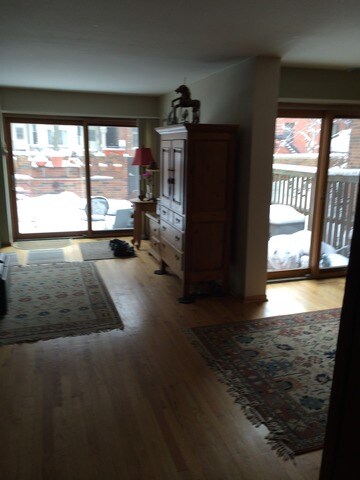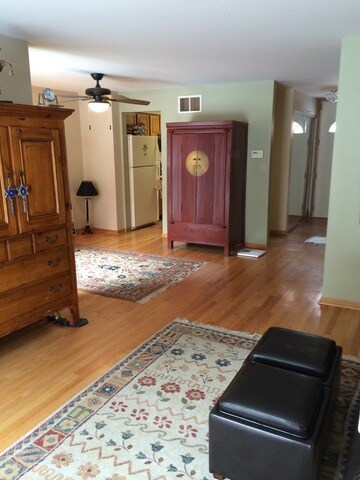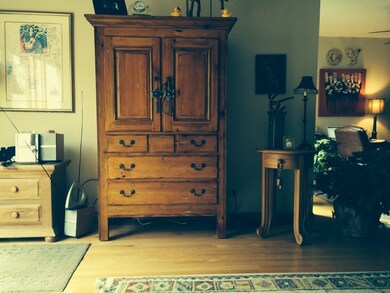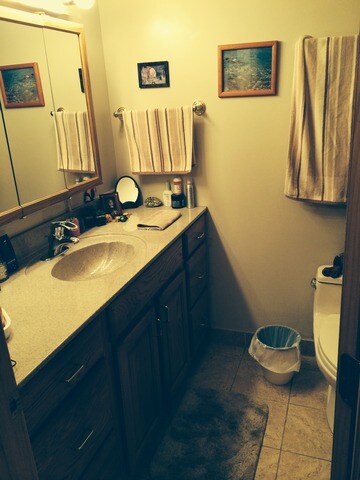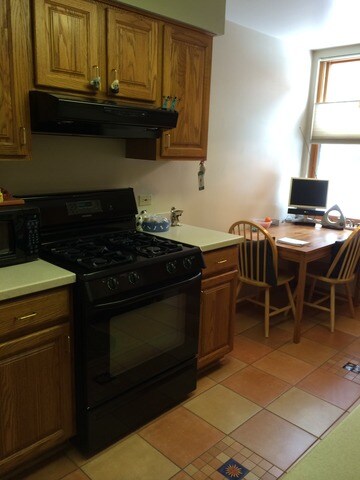
1273 W Westgate Terrace Unit 36 Chicago, IL 60607
Little Italy NeighborhoodHighlights
- Wood Flooring
- Walk-In Pantry
- Breakfast Bar
- End Unit
- Fenced Yard
- 5-minute walk to Arrigo Park
About This Home
As of July 2018RARELY AVAILABLE 3 BEDROOM 1.5 BATH TOWNHOME WITH FINISHED FAMILY RM IN BASMENT, LAUNDRY RM W/D, WASH BASIN TONS OF STORAGE BEAUTIFUL LANDSCAPED COURTYARD IN GATED COMMUNITY. HARDWOOD FLRS, TILE, CORIAN, NICE FINISHES 2 SLIDING GLASS DOORS OPEN TO A 25 X 25 ENCLOSED PRIVITE YARD. INCREDIBL LOCATION: ALL EXPWAYS 1/2 BLK BLUE LINE, UIC, RUSH, ARRIGO PARK. PLUS MUCH MORE
Last Agent to Sell the Property
Select a Fee RE System License #471002936 Listed on: 02/27/2015
Townhouse Details
Home Type
- Townhome
Year Built
- 1968
Lot Details
- End Unit
- Southern Exposure
- Fenced Yard
HOA Fees
- $193 per month
Home Design
- Brick Exterior Construction
- Slab Foundation
Interior Spaces
- Storage
- Wood Flooring
- Finished Basement
- Basement Fills Entire Space Under The House
Kitchen
- Breakfast Bar
- Walk-In Pantry
- Oven or Range
Laundry
- Dryer
- Washer
Parking
- Parking Available
- Driveway
- Off-Street Parking
- Parking Included in Price
- Zoned Parking Permit
- Assigned Parking
Utilities
- Forced Air Heating and Cooling System
- Heating System Uses Gas
- Lake Michigan Water
Additional Features
- Patio
- Property is near a bus stop
Listing and Financial Details
- Homeowner Tax Exemptions
Community Details
Amenities
- Common Area
Pet Policy
- Pets Allowed
Similar Homes in Chicago, IL
Home Values in the Area
Average Home Value in this Area
Property History
| Date | Event | Price | Change | Sq Ft Price |
|---|---|---|---|---|
| 07/06/2018 07/06/18 | Sold | $390,000 | +0.3% | $300 / Sq Ft |
| 05/22/2018 05/22/18 | Pending | -- | -- | -- |
| 05/17/2018 05/17/18 | For Sale | $389,000 | +17.9% | $299 / Sq Ft |
| 06/03/2015 06/03/15 | Sold | $330,000 | -4.3% | $220 / Sq Ft |
| 03/13/2015 03/13/15 | Pending | -- | -- | -- |
| 02/27/2015 02/27/15 | For Sale | $344,900 | -- | $230 / Sq Ft |
Tax History Compared to Growth
Agents Affiliated with this Home
-
Rachel Scheid

Seller's Agent in 2018
Rachel Scheid
@ Properties
(312) 758-4923
15 Total Sales
-
Elizabeth Wieneke

Buyer's Agent in 2018
Elizabeth Wieneke
Compass
(847) 732-4039
110 Total Sales
-
George Ayling

Seller's Agent in 2015
George Ayling
Select a Fee RE System
(708) 466-4093
2 in this area
259 Total Sales
-
Beth Gardner
B
Buyer's Agent in 2015
Beth Gardner
Baird Warner
(312) 925-2512
1 in this area
2 Total Sales
Map
Source: Midwest Real Estate Data (MRED)
MLS Number: MRD08848285
APN: 17-17-307-037
- 811 S Lytle St Unit 612
- 811 S Lytle St Unit 514
- 811 S Lytle St Unit 101
- 1402 W Flournoy St Unit 1
- 234 W Polk St Unit 2611
- 234 W Polk St Unit 2610
- 234 W Polk St Unit 3806
- 234 W Polk St Unit 4111
- 234 W Polk St Unit 2501
- 234 W Polk St Unit 2811
- 234 W Polk St Unit 2907
- 234 W Polk St Unit 3701
- 234 W Polk St Unit 2412
- 234 W Polk St Unit 2810
- 234 W Polk St Unit 2804
- 234 W Polk St Unit 3002
- 234 W Polk St Unit 2905
- 234 W Polk St Unit 3103
- 234 W Polk St Unit 2901
- 234 W Polk St Unit 3706
