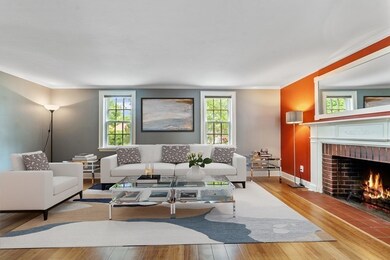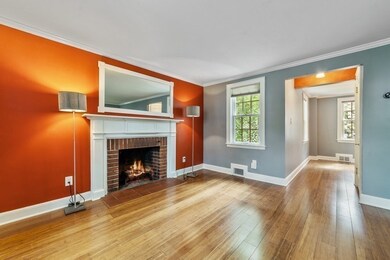
1273 Walnut St Newton Highlands, MA 02461
Newton Highlands NeighborhoodHighlights
- Wood Flooring
- Screened Porch
- ENERGY STAR Qualified Equipment for Heating
- Countryside Elementary School Rated A
- Forced Air Heating and Cooling System
About This Home
As of July 2021Prime Newton Highlands location and a great opportunity to live in Newton at an affordable price as a condo alterative. This beautiful 2 bed 1 bath single family is impeccably maintained, short distance to the green line, right off route 9, easy access to I95/128, truly a commuters' dream. The home is surrounded by beautiful hedges, it has gleaming hardwood floor throughout, good size living room w/fireplace, formal dining room, fully screened porch by the kitchen (with gas cooking), 2nd floor has two good size bedrooms w/ great closet spaces, and a full bath. Finished basement provides extra living space as potential office, workshop and storage space. The home also has central heat/air which run by gas. Enjoy the close proximity to restaurants, grocery shopping, and park. This is a perfect starter home you have been looking for! Don't wait!
Last Agent to Sell the Property
Bonnie Lai
RE/MAX Real Estate Center Listed on: 06/07/2021

Home Details
Home Type
- Single Family
Est. Annual Taxes
- $8,586
Year Built
- Built in 1946
Kitchen
- Range
- Dishwasher
- Disposal
Flooring
- Wood
- Wall to Wall Carpet
- Tile
Schools
- Newton South High School
Utilities
- Forced Air Heating and Cooling System
- Cooling System Powered By Renewable Energy
- Heating System Uses Gas
Additional Features
- Screened Porch
- ENERGY STAR Qualified Equipment for Heating
- Property is zoned SR3
- Basement
Ownership History
Purchase Details
Home Financials for this Owner
Home Financials are based on the most recent Mortgage that was taken out on this home.Purchase Details
Home Financials for this Owner
Home Financials are based on the most recent Mortgage that was taken out on this home.Purchase Details
Home Financials for this Owner
Home Financials are based on the most recent Mortgage that was taken out on this home.Purchase Details
Purchase Details
Similar Homes in the area
Home Values in the Area
Average Home Value in this Area
Purchase History
| Date | Type | Sale Price | Title Company |
|---|---|---|---|
| Not Resolvable | $750,000 | None Available | |
| Not Resolvable | $680,000 | -- | |
| Not Resolvable | $538,000 | -- | |
| Deed | $395,600 | -- | |
| Deed | $216,000 | -- |
Mortgage History
| Date | Status | Loan Amount | Loan Type |
|---|---|---|---|
| Open | $600,000 | Purchase Money Mortgage | |
| Previous Owner | $457,300 | New Conventional | |
| Previous Owner | $230,000 | No Value Available | |
| Previous Owner | $237,000 | No Value Available | |
| Previous Owner | $250,000 | No Value Available | |
| Previous Owner | $265,000 | No Value Available |
Property History
| Date | Event | Price | Change | Sq Ft Price |
|---|---|---|---|---|
| 07/23/2021 07/23/21 | Sold | $780,000 | +4.1% | $560 / Sq Ft |
| 06/21/2021 06/21/21 | Pending | -- | -- | -- |
| 06/07/2021 06/07/21 | For Sale | $749,000 | +10.1% | $538 / Sq Ft |
| 10/12/2017 10/12/17 | Sold | $680,000 | +13.5% | $609 / Sq Ft |
| 09/11/2017 09/11/17 | Pending | -- | -- | -- |
| 09/04/2017 09/04/17 | For Sale | $599,000 | +11.3% | $537 / Sq Ft |
| 09/30/2015 09/30/15 | Sold | $538,000 | 0.0% | $473 / Sq Ft |
| 09/12/2015 09/12/15 | Pending | -- | -- | -- |
| 07/31/2015 07/31/15 | Off Market | $538,000 | -- | -- |
| 07/30/2015 07/30/15 | For Sale | $545,000 | +1.3% | $479 / Sq Ft |
| 07/22/2015 07/22/15 | Off Market | $538,000 | -- | -- |
| 07/15/2015 07/15/15 | For Sale | $545,000 | -- | $479 / Sq Ft |
Tax History Compared to Growth
Tax History
| Year | Tax Paid | Tax Assessment Tax Assessment Total Assessment is a certain percentage of the fair market value that is determined by local assessors to be the total taxable value of land and additions on the property. | Land | Improvement |
|---|---|---|---|---|
| 2025 | $8,586 | $876,100 | $850,700 | $25,400 |
| 2024 | $8,302 | $850,600 | $825,900 | $24,700 |
| 2023 | $7,919 | $777,900 | $624,300 | $153,600 |
| 2022 | $7,578 | $720,300 | $578,100 | $142,200 |
| 2021 | $7,311 | $679,500 | $545,400 | $134,100 |
| 2020 | $7,094 | $679,500 | $545,400 | $134,100 |
| 2019 | $6,894 | $659,700 | $529,500 | $130,200 |
| 2018 | $5,459 | $605,500 | $480,300 | $125,200 |
| 2017 | $6,352 | $571,200 | $453,100 | $118,100 |
| 2016 | $6,075 | $533,800 | $423,500 | $110,300 |
| 2015 | $5,792 | $498,900 | $395,800 | $103,100 |
Agents Affiliated with this Home
-
B
Seller's Agent in 2021
Bonnie Lai
RE/MAX
-
Parker Dodd

Buyer's Agent in 2021
Parker Dodd
The Boston Condo Gallery, Inc.
(508) 654-1313
2 in this area
32 Total Sales
-
James Brooks
J
Seller's Agent in 2017
James Brooks
Home Town Realty Group. LLC
(508) 958-6753
3 Total Sales
-
J
Buyer's Agent in 2017
James Foo
eXp Realty
-
Sarina Steinmetz

Seller's Agent in 2015
Sarina Steinmetz
William Raveis R.E. & Home Services
(617) 610-0207
66 Total Sales
-
Cheryll Getman

Buyer's Agent in 2015
Cheryll Getman
Hammond Residential Real Estate
(617) 699-4900
41 Total Sales
Map
Source: MLS Property Information Network (MLS PIN)
MLS Number: 72844716
APN: NEWT-000083-000002-000012
- 1241 Walnut St Unit 1241
- 1667-1669 Centre St
- 15 Woodcliff Rd
- 1597 Centre St Unit A
- 1597 Centre St Unit 2
- 112 Oakdale Rd
- 673 Boylston St
- 671 Boylston St Unit 671
- 671 Boylston St
- 69-71 Lincoln St Unit 1
- 69 Lincoln St Unit 1
- 669 Boylston St
- 323 Lake Ave Unit 323
- 321-323 Lake Ave Unit 323
- 63 Hyde St
- 42 Sunhill Ln
- 162 Clark St
- 94 Selwyn Rd
- 625 Boylston St
- 33 Sunhill Ln






