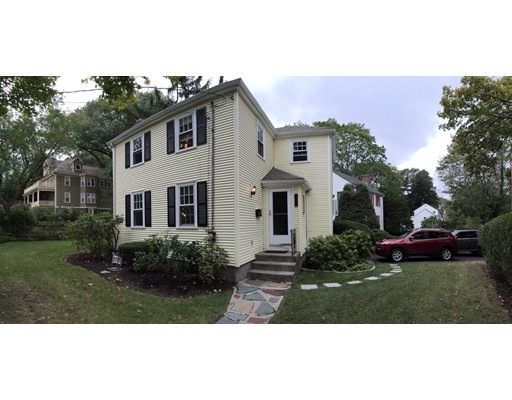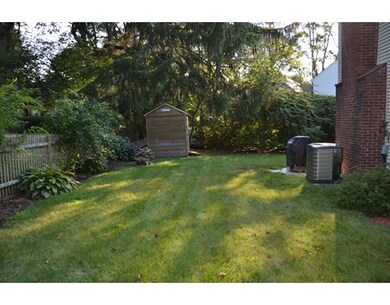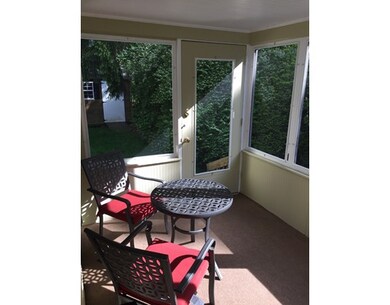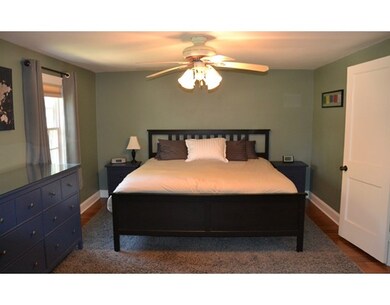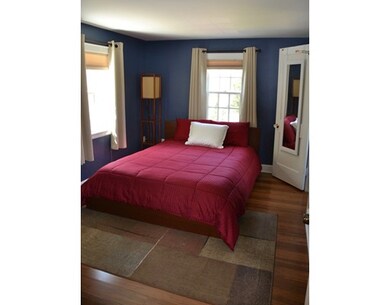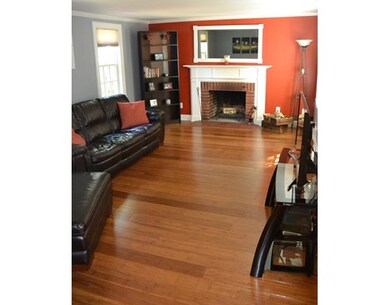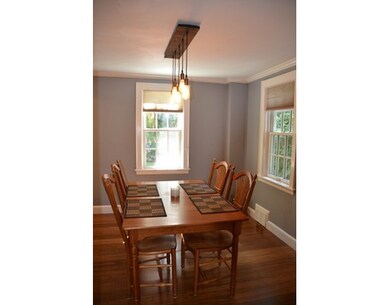
1273 Walnut St Newton Highlands, MA 02461
Newton Highlands NeighborhoodAbout This Home
As of July 2021Impeccably maintained Colonial with lots of updates in Desirable Highlands area. Featuring 2 BR & 1 bath, home includes hardwoods throughout, C/A and finished basement. Kitchen features Stainless Steel Appliances, Hardwood & Gas cooking. Family Room is sun filled with working wood burning fireplace for cold New England nights. 2 oversized bedrooms have hardwood and walk in closets. Sun filled porch leads to Lovely back yard for entertaining with storage shed. House features nearly 300sqft of finished space in basement. Walk to restaurants, bars and shops. Easy access to Rt 9, 128/95 and short walk to "T" stop. This Home is a COMMUTERS DREAM with outstanding School System!! ALL showings begin at OPEN HOUSE Saturday 9/9/17 from 12-3 P.M.
Last Buyer's Agent
James Foo
eXp Realty License #449540265
Home Details
Home Type
Single Family
Est. Annual Taxes
$8,586
Year Built
1946
Lot Details
0
Listing Details
- Lot Description: Corner
- Property Type: Single Family
- Single Family Type: Detached
- Style: Colonial
- Lead Paint: Unknown
- Year Round: Yes
- Year Built Description: Actual
- Special Features: None
- Property Sub Type: Detached
- Year Built: 1946
Interior Features
- Has Basement: Yes
- Fireplaces: 1
- Number of Rooms: 5
- Amenities: Public Transportation, Shopping, Park, Walk/Jog Trails, Medical Facility, Bike Path, Highway Access, Private School, Public School, T-Station, University
- Electric: 110 Volts, Fuses
- Energy: Insulated Windows, Storm Doors, Prog. Thermostat
- Flooring: Tile, Wall to Wall Carpet, Hardwood
- Insulation: Full, Fiberglass, Blown In
- Interior Amenities: Cable Available
- Basement: Full, Finished, Interior Access, Bulkhead
- Bedroom 2: Second Floor
- Bathroom #1: Second Floor
- Kitchen: First Floor
- Laundry Room: Basement
- Living Room: First Floor
- Master Bedroom: Second Floor
- Master Bedroom Description: Ceiling Fan(s), Closet - Walk-in, Flooring - Hardwood
- Dining Room: First Floor
- No Bedrooms: 2
- Full Bathrooms: 1
- Main Lo: BB5214
- Main So: BB5474
- Estimated Sq Ft: 1116.00
Exterior Features
- Construction: Frame
- Exterior: Vinyl
- Exterior Features: Porch, Porch - Screened, Storage Shed
- Foundation: Poured Concrete
Garage/Parking
- Parking: Off-Street, Paved Driveway
- Parking Spaces: 3
Utilities
- Cooling Zones: 1
- Heat Zones: 1
- Hot Water: Natural Gas
- Utility Connections: for Gas Range, for Gas Oven
- Sewer: City/Town Sewer
- Water: City/Town Water
Schools
- Elementary School: Country Side
- Middle School: Brown Middle
- High School: Newton South
Lot Info
- Zoning: SR3
- Acre: 0.13
- Lot Size: 5646.00
Ownership History
Purchase Details
Home Financials for this Owner
Home Financials are based on the most recent Mortgage that was taken out on this home.Purchase Details
Home Financials for this Owner
Home Financials are based on the most recent Mortgage that was taken out on this home.Purchase Details
Home Financials for this Owner
Home Financials are based on the most recent Mortgage that was taken out on this home.Purchase Details
Purchase Details
Similar Home in the area
Home Values in the Area
Average Home Value in this Area
Purchase History
| Date | Type | Sale Price | Title Company |
|---|---|---|---|
| Not Resolvable | $750,000 | None Available | |
| Not Resolvable | $680,000 | -- | |
| Not Resolvable | $538,000 | -- | |
| Deed | $395,600 | -- | |
| Deed | $216,000 | -- |
Mortgage History
| Date | Status | Loan Amount | Loan Type |
|---|---|---|---|
| Open | $600,000 | Purchase Money Mortgage | |
| Previous Owner | $457,300 | New Conventional | |
| Previous Owner | $230,000 | No Value Available | |
| Previous Owner | $237,000 | No Value Available | |
| Previous Owner | $250,000 | No Value Available | |
| Previous Owner | $265,000 | No Value Available |
Property History
| Date | Event | Price | Change | Sq Ft Price |
|---|---|---|---|---|
| 07/23/2021 07/23/21 | Sold | $780,000 | +4.1% | $560 / Sq Ft |
| 06/21/2021 06/21/21 | Pending | -- | -- | -- |
| 06/07/2021 06/07/21 | For Sale | $749,000 | +10.1% | $538 / Sq Ft |
| 10/12/2017 10/12/17 | Sold | $680,000 | +13.5% | $609 / Sq Ft |
| 09/11/2017 09/11/17 | Pending | -- | -- | -- |
| 09/04/2017 09/04/17 | For Sale | $599,000 | +11.3% | $537 / Sq Ft |
| 09/30/2015 09/30/15 | Sold | $538,000 | 0.0% | $473 / Sq Ft |
| 09/12/2015 09/12/15 | Pending | -- | -- | -- |
| 07/31/2015 07/31/15 | Off Market | $538,000 | -- | -- |
| 07/30/2015 07/30/15 | For Sale | $545,000 | +1.3% | $479 / Sq Ft |
| 07/22/2015 07/22/15 | Off Market | $538,000 | -- | -- |
| 07/15/2015 07/15/15 | For Sale | $545,000 | -- | $479 / Sq Ft |
Tax History Compared to Growth
Tax History
| Year | Tax Paid | Tax Assessment Tax Assessment Total Assessment is a certain percentage of the fair market value that is determined by local assessors to be the total taxable value of land and additions on the property. | Land | Improvement |
|---|---|---|---|---|
| 2025 | $8,586 | $876,100 | $850,700 | $25,400 |
| 2024 | $8,302 | $850,600 | $825,900 | $24,700 |
| 2023 | $7,919 | $777,900 | $624,300 | $153,600 |
| 2022 | $7,578 | $720,300 | $578,100 | $142,200 |
| 2021 | $7,311 | $679,500 | $545,400 | $134,100 |
| 2020 | $7,094 | $679,500 | $545,400 | $134,100 |
| 2019 | $6,894 | $659,700 | $529,500 | $130,200 |
| 2018 | $5,459 | $605,500 | $480,300 | $125,200 |
| 2017 | $6,352 | $571,200 | $453,100 | $118,100 |
| 2016 | $6,075 | $533,800 | $423,500 | $110,300 |
| 2015 | $5,792 | $498,900 | $395,800 | $103,100 |
Agents Affiliated with this Home
-
B
Seller's Agent in 2021
Bonnie Lai
RE/MAX
-
Parker Dodd

Buyer's Agent in 2021
Parker Dodd
The Boston Condo Gallery, Inc.
(508) 654-1313
2 in this area
32 Total Sales
-
James Brooks
J
Seller's Agent in 2017
James Brooks
Home Town Realty Group. LLC
(508) 958-6753
3 Total Sales
-
J
Buyer's Agent in 2017
James Foo
eXp Realty
-
Sarina Steinmetz

Seller's Agent in 2015
Sarina Steinmetz
William Raveis R.E. & Home Services
(617) 610-0207
66 Total Sales
-
Cheryll Getman

Buyer's Agent in 2015
Cheryll Getman
Hammond Residential Real Estate
(617) 699-4900
41 Total Sales
Map
Source: MLS Property Information Network (MLS PIN)
MLS Number: 72222412
APN: NEWT-000083-000002-000012
- 1241 Walnut St Unit 1241
- 1667-1669 Centre St
- 15 Woodcliff Rd
- 1597 Centre St Unit A
- 1597 Centre St Unit 2
- 112 Oakdale Rd
- 673 Boylston St
- 671 Boylston St Unit 671
- 671 Boylston St
- 69-71 Lincoln St Unit 1
- 69 Lincoln St Unit 1
- 669 Boylston St
- 323 Lake Ave Unit 323
- 321-323 Lake Ave Unit 323
- 63 Hyde St
- 42 Sunhill Ln
- 162 Clark St
- 94 Selwyn Rd
- 625 Boylston St
- 33 Sunhill Ln
