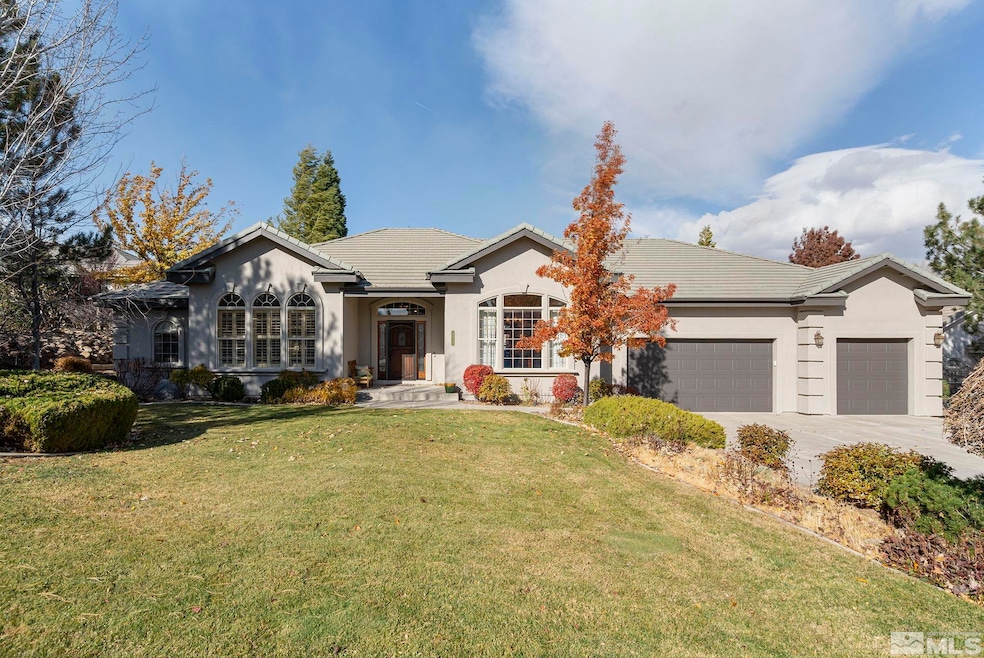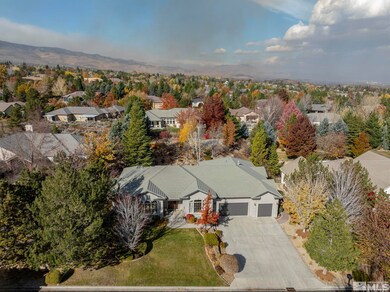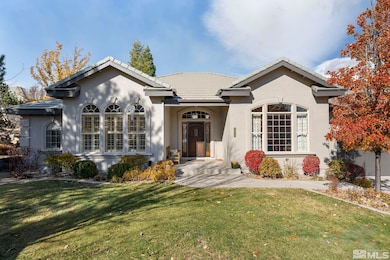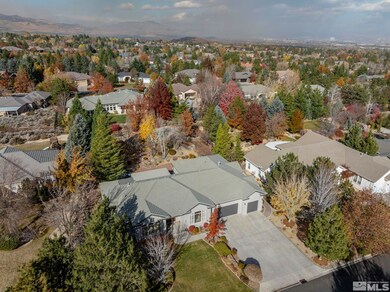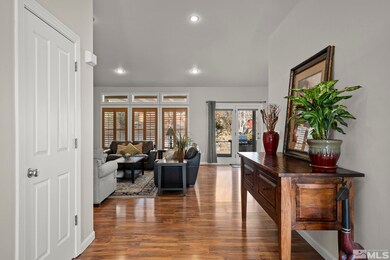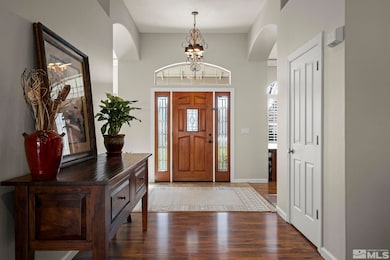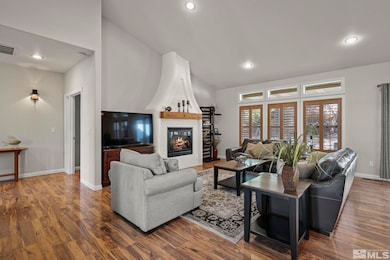
12730 Buckthorn Ln Reno, NV 89511
Zolezzi Lane NeighborhoodHighlights
- 1 Fireplace
- Double Oven
- Ceramic Tile Flooring
- Elizabeth Lenz Elementary School Rated A-
About This Home
As of January 2025Enjoy the combination of indoor/outdoor living in this beautiful, conveniently located single story Fieldcreek home. This home has been meticulously cared for and features spacious bedrooms plus a separate office space, a remodeled kitchen with a dedicated water softener, fresh paint and much more. With the .57 acre lot you can bring the outdoors in as the large backyard is very versatile and features mature landscaping that provides plenty of shade, an outdoor kitchen, propane firepit, and hot tub., The Fieldcreek location is great for the year-round activities that the area offers as it is close to Wolf Run Golf Course, and is a short drive to skiing, hiking and Lake Tahoe.
Last Agent to Sell the Property
Nevada Home Realty License #S.58438 Listed on: 11/23/2024
Home Details
Home Type
- Single Family
Est. Annual Taxes
- $6,476
Year Built
- Built in 1999
Lot Details
- 0.57 Acre Lot
- Property is zoned LDS
HOA Fees
- $14 per month
Parking
- 3 Car Garage
Home Design
- Tile Roof
Interior Spaces
- 3,256 Sq Ft Home
- 1 Fireplace
Kitchen
- Double Oven
- Dishwasher
- Disposal
Flooring
- Carpet
- Laminate
- Ceramic Tile
Bedrooms and Bathrooms
- 4 Bedrooms
Laundry
- Dryer
- Washer
Schools
- Hunsberger Elementary School
- Marce Herz Middle School
- Galena High School
Utilities
- Internet Available
Listing and Financial Details
- Assessor Parcel Number 04978305
Ownership History
Purchase Details
Home Financials for this Owner
Home Financials are based on the most recent Mortgage that was taken out on this home.Purchase Details
Purchase Details
Home Financials for this Owner
Home Financials are based on the most recent Mortgage that was taken out on this home.Purchase Details
Home Financials for this Owner
Home Financials are based on the most recent Mortgage that was taken out on this home.Purchase Details
Home Financials for this Owner
Home Financials are based on the most recent Mortgage that was taken out on this home.Purchase Details
Purchase Details
Home Financials for this Owner
Home Financials are based on the most recent Mortgage that was taken out on this home.Purchase Details
Home Financials for this Owner
Home Financials are based on the most recent Mortgage that was taken out on this home.Purchase Details
Home Financials for this Owner
Home Financials are based on the most recent Mortgage that was taken out on this home.Purchase Details
Home Financials for this Owner
Home Financials are based on the most recent Mortgage that was taken out on this home.Purchase Details
Home Financials for this Owner
Home Financials are based on the most recent Mortgage that was taken out on this home.Similar Homes in Reno, NV
Home Values in the Area
Average Home Value in this Area
Purchase History
| Date | Type | Sale Price | Title Company |
|---|---|---|---|
| Bargain Sale Deed | $1,155,000 | First Centennial Title | |
| Bargain Sale Deed | -- | -- | |
| Bargain Sale Deed | $515,000 | Ticor Title Reno | |
| Interfamily Deed Transfer | -- | Founders Title Company Of Nv | |
| Interfamily Deed Transfer | -- | Inter County Title Co | |
| Interfamily Deed Transfer | -- | Inter County Title Co | |
| Interfamily Deed Transfer | -- | Inter County Title Company | |
| Interfamily Deed Transfer | $480,000 | Inter County Title Co | |
| Bargain Sale Deed | $480,000 | Inter County Title Co | |
| Deed | $439,500 | Stewart Title Northern Nevad | |
| Quit Claim Deed | -- | First American Title Co | |
| Deed | $73,000 | First American Title Co |
Mortgage History
| Date | Status | Loan Amount | Loan Type |
|---|---|---|---|
| Previous Owner | $550,000 | Credit Line Revolving | |
| Previous Owner | $329,000 | New Conventional | |
| Previous Owner | $50,000 | Future Advance Clause Open End Mortgage | |
| Previous Owner | $309,000 | Unknown | |
| Previous Owner | $333,700 | New Conventional | |
| Previous Owner | $390,000 | No Value Available | |
| Previous Owner | $384,000 | No Value Available | |
| Previous Owner | $240,000 | No Value Available | |
| Previous Owner | $303,400 | No Value Available | |
| Previous Owner | $54,400 | Seller Take Back | |
| Closed | $150,000 | No Value Available | |
| Closed | $72,000 | No Value Available | |
| Closed | $106,500 | No Value Available |
Property History
| Date | Event | Price | Change | Sq Ft Price |
|---|---|---|---|---|
| 01/09/2025 01/09/25 | Sold | $1,154,927 | -7.6% | $355 / Sq Ft |
| 12/11/2024 12/11/24 | Pending | -- | -- | -- |
| 12/03/2024 12/03/24 | Price Changed | $1,250,000 | -7.3% | $384 / Sq Ft |
| 11/22/2024 11/22/24 | For Sale | $1,349,000 | -- | $414 / Sq Ft |
Tax History Compared to Growth
Tax History
| Year | Tax Paid | Tax Assessment Tax Assessment Total Assessment is a certain percentage of the fair market value that is determined by local assessors to be the total taxable value of land and additions on the property. | Land | Improvement |
|---|---|---|---|---|
| 2025 | $6,476 | $279,911 | $92,750 | $187,161 |
| 2024 | $6,476 | $274,205 | $85,750 | $188,455 |
| 2023 | $6,288 | $259,077 | $80,500 | $178,577 |
| 2022 | $6,107 | $219,185 | $70,000 | $149,185 |
| 2021 | $5,929 | $201,219 | $52,500 | $148,719 |
| 2020 | $5,754 | $201,714 | $52,500 | $149,214 |
| 2019 | $5,588 | $194,902 | $50,750 | $144,152 |
| 2018 | $5,425 | $190,160 | $49,000 | $141,160 |
| 2017 | $5,260 | $187,017 | $45,500 | $141,517 |
| 2016 | $5,127 | $186,805 | $42,000 | $144,805 |
| 2015 | $5,117 | $169,726 | $31,500 | $138,226 |
| 2014 | $4,882 | $159,676 | $28,630 | $131,046 |
| 2013 | -- | $146,259 | $23,170 | $123,089 |
Agents Affiliated with this Home
-
Kevin Trexler

Seller's Agent in 2025
Kevin Trexler
Nevada Home Realty
(775) 250-3591
6 in this area
76 Total Sales
-
Pat Martinez
P
Seller Co-Listing Agent in 2025
Pat Martinez
Nevada Home Realty
(775) 560-0790
1 in this area
23 Total Sales
-
Louie Damonte III
L
Buyer's Agent in 2025
Louie Damonte III
Compass
(775) 313-8297
3 in this area
68 Total Sales
Map
Source: Northern Nevada Regional MLS
MLS Number: 240014694
APN: 049-783-05
- 12580 Fieldcreek Ln
- 13450 Evening Song Ln Unit 3
- 13000 Silver Wolf Rd
- 12875 Silver Wolf Rd
- 12880 Roseview Ln
- 13510 Fieldcreek Ln
- 12620 Silver Wolf Rd
- 13335 Satinspar Dr
- 1120 Zolezzi Ln
- 11255 Boulder Glen Way
- 0 Mount Rose Hwy Unit 200000023
- 1009 Tremolite Ct
- 12490 Stillwater Way
- 12565 Creek Crest Dr
- 2080 Rock Haven Dr
- 13390 Travertine Ln
- 5024 E Albuquerque Rd
- 14250 Quiet Meadow Dr
- 5103 Tucumcari Cir
- 4300 Wild Eagle Terrace
