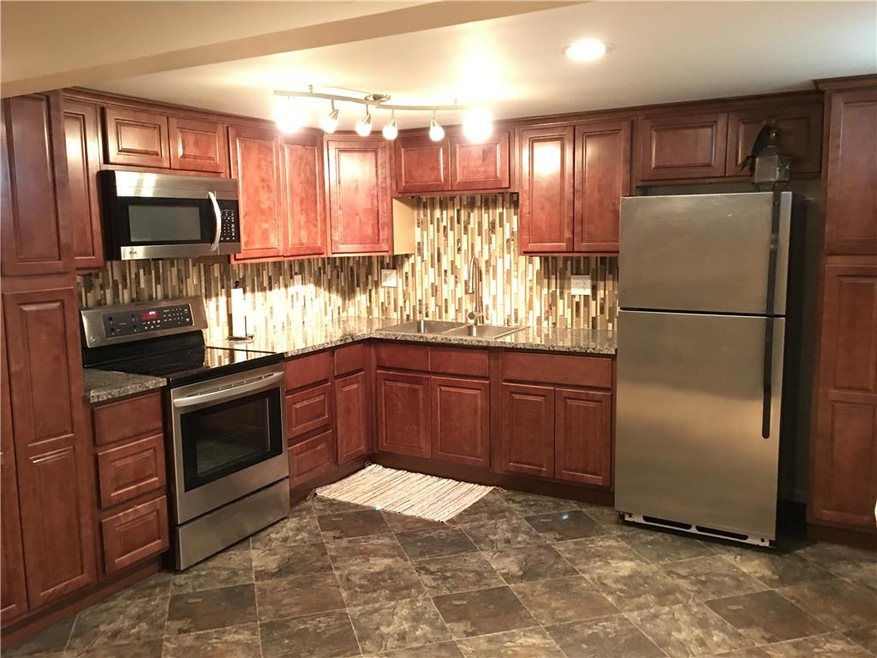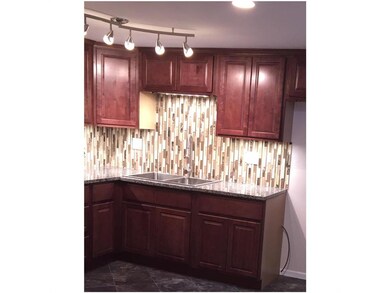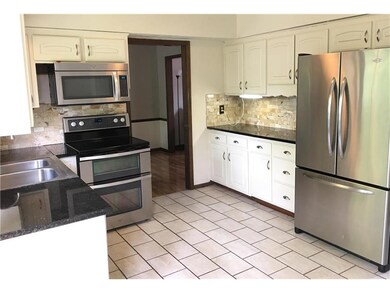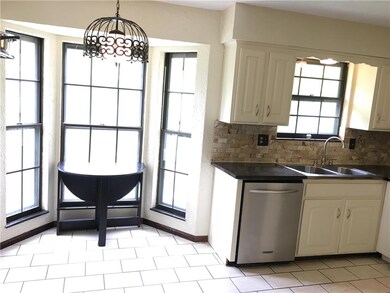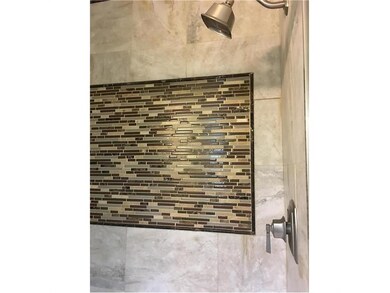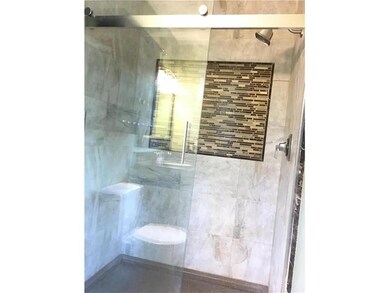
12730 Byars Rd Grandview, MO 64030
Highlights
- Deck
- Vaulted Ceiling
- Granite Countertops
- Contemporary Architecture
- 1 Fireplace
- Stainless Steel Appliances
About This Home
As of June 2017This is a must see: not one, but TWO fully remodeled kitchens with granite counters and stainless steel appliances, all 3 full baths have been completely remodeled, 3 living room areas, amazing separate living space in lower level with its own kitchen and full bath, dining room plus eat-in kitchen on main level, double french doors lead to patio, fenced yard, 2 car garage, new deck with flower pots welcome you; smart thermostat and garage openers controlled on your phone. This is a dream home! Back on the market at no fault of the sellers. Inspection is already done. Please use this offer loop if submitting offers via Dotloop: https://www.dotloop.com/my/loop/p/4mFibVeJXkG?v=3nCHL or let me know and I will add you to this loop.
Last Buyer's Agent
Sharon Eaton
Glad Heart Realty License #2012033486
Home Details
Home Type
- Single Family
Est. Annual Taxes
- $1,173
Parking
- 2 Car Attached Garage
- Front Facing Garage
- Garage Door Opener
Home Design
- Contemporary Architecture
- Split Level Home
- Composition Roof
- Wood Siding
Interior Spaces
- 1,353 Sq Ft Home
- Wet Bar: Granite Counters, Indirect Lighting, Ceramic Tiles, Laminate Counters, All Carpet, Solid Surface Counter, Shower Only, Walk-In Closet(s)
- Built-In Features: Granite Counters, Indirect Lighting, Ceramic Tiles, Laminate Counters, All Carpet, Solid Surface Counter, Shower Only, Walk-In Closet(s)
- Vaulted Ceiling
- Ceiling Fan: Granite Counters, Indirect Lighting, Ceramic Tiles, Laminate Counters, All Carpet, Solid Surface Counter, Shower Only, Walk-In Closet(s)
- Skylights
- 1 Fireplace
- Shades
- Plantation Shutters
- Drapes & Rods
- Family Room Downstairs
- Open Floorplan
- Smart Thermostat
Kitchen
- Open to Family Room
- Eat-In Kitchen
- Electric Oven or Range
- Dishwasher
- Stainless Steel Appliances
- Granite Countertops
- Laminate Countertops
Flooring
- Wall to Wall Carpet
- Linoleum
- Laminate
- Stone
- Ceramic Tile
- Luxury Vinyl Plank Tile
- Luxury Vinyl Tile
Bedrooms and Bathrooms
- 3 Bedrooms
- Cedar Closet: Granite Counters, Indirect Lighting, Ceramic Tiles, Laminate Counters, All Carpet, Solid Surface Counter, Shower Only, Walk-In Closet(s)
- Walk-In Closet: Granite Counters, Indirect Lighting, Ceramic Tiles, Laminate Counters, All Carpet, Solid Surface Counter, Shower Only, Walk-In Closet(s)
- 3 Full Bathrooms
- Double Vanity
- Granite Counters
Finished Basement
- Basement Fills Entire Space Under The House
- Garage Access
- Bedroom in Basement
- Laundry in Basement
Outdoor Features
- Deck
- Enclosed patio or porch
Additional Features
- Energy-Efficient Appliances
- Separate Entry Quarters
- Forced Air Heating and Cooling System
Community Details
- Hunter Gardens Subdivision
Listing and Financial Details
- Assessor Parcel Number 64-740-01-11-00-0-00-000
Ownership History
Purchase Details
Home Financials for this Owner
Home Financials are based on the most recent Mortgage that was taken out on this home.Purchase Details
Home Financials for this Owner
Home Financials are based on the most recent Mortgage that was taken out on this home.Purchase Details
Purchase Details
Purchase Details
Home Financials for this Owner
Home Financials are based on the most recent Mortgage that was taken out on this home.Similar Homes in Grandview, MO
Home Values in the Area
Average Home Value in this Area
Purchase History
| Date | Type | Sale Price | Title Company |
|---|---|---|---|
| Warranty Deed | -- | Chicago Title Company Llc | |
| Special Warranty Deed | -- | None Available | |
| Special Warranty Deed | -- | First American Title Ins Co | |
| Trustee Deed | $64,976 | First American Title Ins Co | |
| Warranty Deed | -- | Old Republic Title |
Mortgage History
| Date | Status | Loan Amount | Loan Type |
|---|---|---|---|
| Open | $98,183 | New Conventional | |
| Closed | $116,800 | New Conventional | |
| Previous Owner | $78,783 | FHA |
Property History
| Date | Event | Price | Change | Sq Ft Price |
|---|---|---|---|---|
| 06/23/2017 06/23/17 | Sold | -- | -- | -- |
| 05/18/2017 05/18/17 | Pending | -- | -- | -- |
| 04/25/2017 04/25/17 | For Sale | $149,900 | +316.4% | $111 / Sq Ft |
| 01/10/2013 01/10/13 | Sold | -- | -- | -- |
| 11/26/2012 11/26/12 | Pending | -- | -- | -- |
| 11/04/2012 11/04/12 | For Sale | $36,000 | -- | $27 / Sq Ft |
Tax History Compared to Growth
Tax History
| Year | Tax Paid | Tax Assessment Tax Assessment Total Assessment is a certain percentage of the fair market value that is determined by local assessors to be the total taxable value of land and additions on the property. | Land | Improvement |
|---|---|---|---|---|
| 2024 | $2,260 | $28,274 | $3,010 | $25,264 |
| 2023 | $2,260 | $28,274 | $2,991 | $25,283 |
| 2022 | $1,762 | $20,520 | $3,313 | $17,207 |
| 2021 | $1,760 | $20,520 | $3,313 | $17,207 |
| 2020 | $1,576 | $19,462 | $3,313 | $16,149 |
| 2019 | $1,520 | $19,462 | $3,313 | $16,149 |
| 2018 | $1,422 | $16,938 | $2,883 | $14,055 |
| 2017 | $1,422 | $16,938 | $2,883 | $14,055 |
| 2016 | $1,373 | $16,019 | $3,492 | $12,527 |
| 2014 | $1,083 | $12,464 | $3,424 | $9,040 |
Agents Affiliated with this Home
-
Liana Caldera

Seller's Agent in 2017
Liana Caldera
Platinum Realty LLC
(816) 392-0039
1 in this area
107 Total Sales
-
S
Buyer's Agent in 2017
Sharon Eaton
Glad Heart Realty
-
Jeff Taylor

Seller's Agent in 2013
Jeff Taylor
Keller Williams KC North
(816) 420-5009
6 in this area
376 Total Sales
-
johnny youssef
j
Buyer's Agent in 2013
johnny youssef
Platinum Realty LLC
(816) 810-4780
7 in this area
79 Total Sales
Map
Source: Heartland MLS
MLS Number: 2042774
APN: 64-740-01-11-00-0-00-000
- 12731 Byars Rd
- 12718 Oakland Ave
- 12813 Overhill Rd
- 6901 E 127th Terrace
- 7401 E 130th St
- 7505 E 130th St
- 13006 Byars Rd
- 7201 E 130th Terrace
- 6701 E 127th St
- 12709 Sycamore Ave
- 7409 High Grove Rd
- 6809 E 123rd Terrace
- 12417 Newton Ct
- 7940 E 130th Ct
- 6613 E 123rd Terrace
- 8029 E 130th Ct
- 12217 Bennington Ave
- 8100 Harry s Truman Dr
- 7905 High Grove Rd
- 7307 E 122nd St
