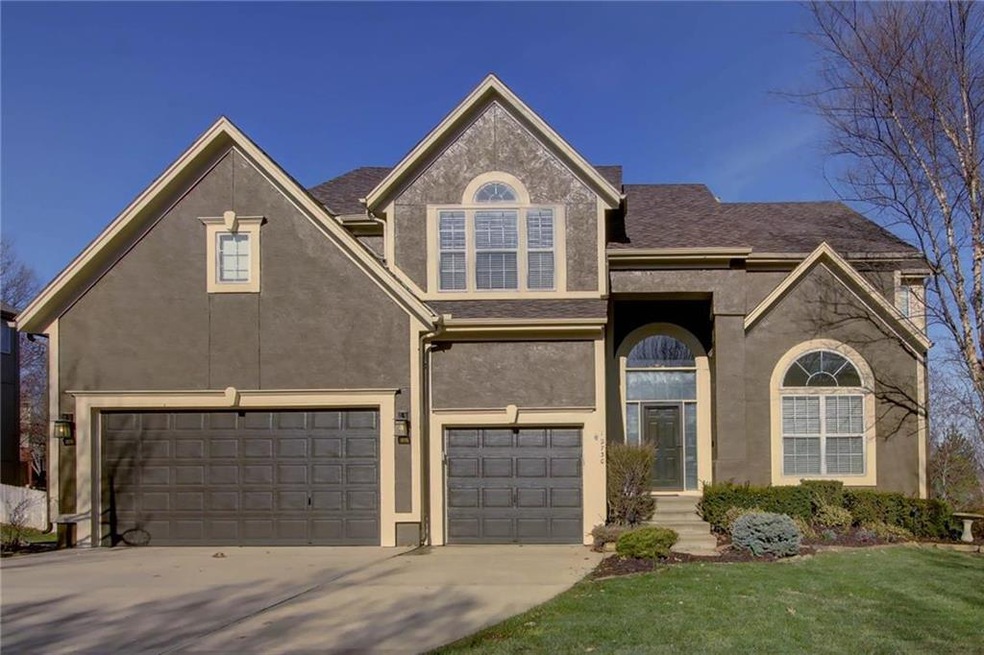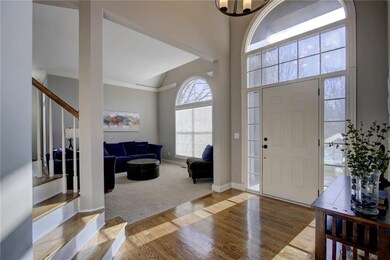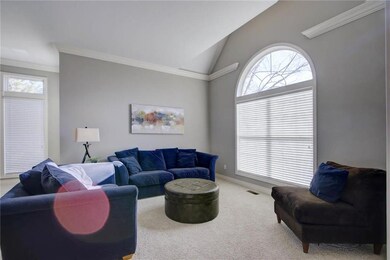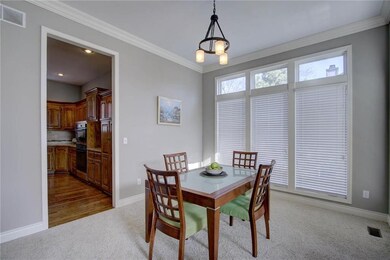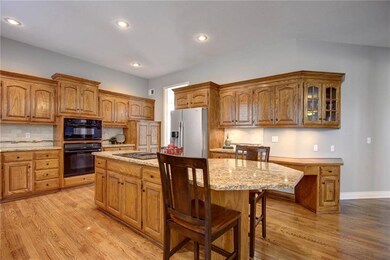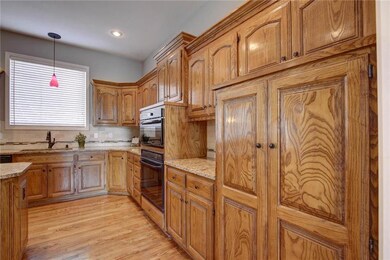
12730 Haskins St Overland Park, KS 66213
Nottingham NeighborhoodEstimated Value: $625,000 - $688,000
Highlights
- Clubhouse
- Deck
- Recreation Room
- Regency Place Elementary School Rated A
- Great Room with Fireplace
- Vaulted Ceiling
About This Home
As of May 2018Welcome to this nicely updated, open layout home. Kitchen w/ lg island, abundant cabinetry, granite counters. New paint inside & out. Hardwoods-all traffic areas (including wood treads on stairs), Master suite w/FP & sep sitting area. New tile floors- master bath & laundry room. New furnace & H2O heater, DW & Advantium oven. Ring Doorbell, Nest Thermostat, Wifi Garage Door Opener & Intelligent Sprinkler System. Deck overlooks walkout treed lot. Finished LL perfect for entertaining with bar, media and game area. Tall ceiling heights throughout main level w/lots of natural daylight.Finished walk-out lower level w/custom bar, pool table area, full bath & ample storage.
Last Agent to Sell the Property
ReeceNichols - Overland Park License #SP00226078 Listed on: 04/05/2018

Home Details
Home Type
- Single Family
Est. Annual Taxes
- $5,169
Year Built
- Built in 1998
Lot Details
- 0.3 Acre Lot
- Sprinkler System
- Many Trees
HOA Fees
- $56 Monthly HOA Fees
Parking
- 3 Car Attached Garage
- Front Facing Garage
- Garage Door Opener
Home Design
- Traditional Architecture
- Composition Roof
Interior Spaces
- Wet Bar: Ceramic Tiles, Shower Only, Built-in Features, Carpet, Wet Bar, Shower Over Tub, Walk-In Closet(s), Cathedral/Vaulted Ceiling, All Window Coverings, Ceiling Fan(s), Fireplace, Hardwood, Kitchen Island, Pantry
- Built-In Features: Ceramic Tiles, Shower Only, Built-in Features, Carpet, Wet Bar, Shower Over Tub, Walk-In Closet(s), Cathedral/Vaulted Ceiling, All Window Coverings, Ceiling Fan(s), Fireplace, Hardwood, Kitchen Island, Pantry
- Vaulted Ceiling
- Ceiling Fan: Ceramic Tiles, Shower Only, Built-in Features, Carpet, Wet Bar, Shower Over Tub, Walk-In Closet(s), Cathedral/Vaulted Ceiling, All Window Coverings, Ceiling Fan(s), Fireplace, Hardwood, Kitchen Island, Pantry
- Skylights
- Wood Burning Fireplace
- Fireplace With Gas Starter
- Shades
- Plantation Shutters
- Drapes & Rods
- Great Room with Fireplace
- 2 Fireplaces
- Separate Formal Living Room
- Sitting Room
- Formal Dining Room
- Recreation Room
- Laundry on main level
Kitchen
- Eat-In Kitchen
- Electric Oven or Range
- Cooktop
- Dishwasher
- Kitchen Island
- Granite Countertops
- Laminate Countertops
- Disposal
Flooring
- Wood
- Wall to Wall Carpet
- Linoleum
- Laminate
- Stone
- Ceramic Tile
- Luxury Vinyl Plank Tile
- Luxury Vinyl Tile
Bedrooms and Bathrooms
- 4 Bedrooms
- Cedar Closet: Ceramic Tiles, Shower Only, Built-in Features, Carpet, Wet Bar, Shower Over Tub, Walk-In Closet(s), Cathedral/Vaulted Ceiling, All Window Coverings, Ceiling Fan(s), Fireplace, Hardwood, Kitchen Island, Pantry
- Walk-In Closet: Ceramic Tiles, Shower Only, Built-in Features, Carpet, Wet Bar, Shower Over Tub, Walk-In Closet(s), Cathedral/Vaulted Ceiling, All Window Coverings, Ceiling Fan(s), Fireplace, Hardwood, Kitchen Island, Pantry
- Double Vanity
- Bathtub with Shower
Finished Basement
- Walk-Out Basement
- Sub-Basement: Bathroom 4
- Natural lighting in basement
Home Security
- Storm Doors
- Fire and Smoke Detector
Outdoor Features
- Deck
- Enclosed patio or porch
Schools
- Regency Place Elementary School
- Olathe East High School
Utilities
- Central Heating and Cooling System
Listing and Financial Details
- Assessor Parcel Number NP54240017 0004
Community Details
Overview
- Association fees include curbside recycling, trash pick up
- Nottingham By The Green Subdivision
Amenities
- Clubhouse
Recreation
- Community Pool
- Trails
Ownership History
Purchase Details
Home Financials for this Owner
Home Financials are based on the most recent Mortgage that was taken out on this home.Purchase Details
Home Financials for this Owner
Home Financials are based on the most recent Mortgage that was taken out on this home.Purchase Details
Home Financials for this Owner
Home Financials are based on the most recent Mortgage that was taken out on this home.Purchase Details
Purchase Details
Similar Homes in the area
Home Values in the Area
Average Home Value in this Area
Purchase History
| Date | Buyer | Sale Price | Title Company |
|---|---|---|---|
| Sabel Haley M | -- | Continental Title | |
| Wiedeman John C | -- | Alpha Title Llc | |
| Hill Henry | -- | Homestead Title | |
| Schunck James R | -- | Guarantee Title | |
| Moon Harold Warren | -- | Guarantee Title |
Mortgage History
| Date | Status | Borrower | Loan Amount |
|---|---|---|---|
| Open | Sabel Haley M | $85,000 | |
| Open | Sabel Haley M | $378,800 | |
| Closed | Sabel Haley M | $382,500 | |
| Previous Owner | Wiedeman John C | $368,500 | |
| Previous Owner | Hill Henry | $347,618 | |
| Previous Owner | Hill Henry | $348,850 | |
| Previous Owner | Hill Henry | $357,400 | |
| Previous Owner | Hill Henry | $360,000 |
Property History
| Date | Event | Price | Change | Sq Ft Price |
|---|---|---|---|---|
| 05/24/2018 05/24/18 | Sold | -- | -- | -- |
| 04/05/2018 04/05/18 | For Sale | $425,000 | -5.6% | $96 / Sq Ft |
| 04/21/2015 04/21/15 | Sold | -- | -- | -- |
| 02/21/2015 02/21/15 | Pending | -- | -- | -- |
| 04/03/2014 04/03/14 | For Sale | $450,000 | -- | $98 / Sq Ft |
Tax History Compared to Growth
Tax History
| Year | Tax Paid | Tax Assessment Tax Assessment Total Assessment is a certain percentage of the fair market value that is determined by local assessors to be the total taxable value of land and additions on the property. | Land | Improvement |
|---|---|---|---|---|
| 2024 | $7,552 | $68,920 | $12,847 | $56,073 |
| 2023 | $7,375 | $66,367 | $12,847 | $53,520 |
| 2022 | $6,528 | $57,523 | $12,847 | $44,676 |
| 2021 | $6,280 | $52,843 | $11,160 | $41,683 |
| 2020 | $5,992 | $50,370 | $8,586 | $41,784 |
| 2019 | $6,039 | $50,393 | $7,465 | $42,928 |
| 2018 | $5,960 | $49,358 | $7,465 | $41,893 |
| 2017 | $5,724 | $47,012 | $7,465 | $39,547 |
| 2016 | $5,379 | $45,276 | $7,465 | $37,811 |
| 2015 | $5,193 | $44,126 | $7,465 | $36,661 |
| 2013 | -- | $40,676 | $7,465 | $33,211 |
Agents Affiliated with this Home
-
Terri Marks

Seller's Agent in 2018
Terri Marks
ReeceNichols - Overland Park
(913) 568-8979
8 in this area
105 Total Sales
-
Melanie Johnson

Seller Co-Listing Agent in 2018
Melanie Johnson
ReeceNichols - Leawood
(913) 909-9055
8 in this area
106 Total Sales
-
Marcia Even

Buyer's Agent in 2018
Marcia Even
BHG Kansas City Homes
(913) 661-8500
3 in this area
58 Total Sales
-
C
Seller's Agent in 2015
Craig Summy
RE/MAX Best Associates
(913) 706-0712
Map
Source: Heartland MLS
MLS Number: 2098204
APN: NP54240017-0004
- 13440 W 126th Terrace
- 12726 S Rene St
- 12604 Hauser St
- 12843 Noland St
- 12844 Haskins St
- 12605 Hauser St
- 13310 W 129th St
- 13116 W 126th St
- 12848 S Rene St
- 13404 W 130th St
- 12705 W 126th St
- 12712 W 126th St
- 12860 Bradshaw St
- 12808 Century St
- 13221 W 131st St
- 14263 W 129th Terrace
- 13106 W 125th Terrace
- 12337 Gillette St
- 12800 W 124th St
- 12349 Westgate St
- 12730 Haskins St
- 12726 Haskins St
- 12734 Haskins St
- 13408 W 128th St
- 12725 Haskins St
- 12729 Haskins St
- 12722 Haskins St
- 12738 Haskins St
- 13404 W 128th St
- 12721 Haskins St
- 13124 W 128th St
- 12801 Haskins St
- 12718 Haskins St
- 12717 Haskins St
- 13121 W 127th Place
- 13425 W 128th St
- 13413 W 128th St
- 13133 W 128th St
- 13120 W 128th St
