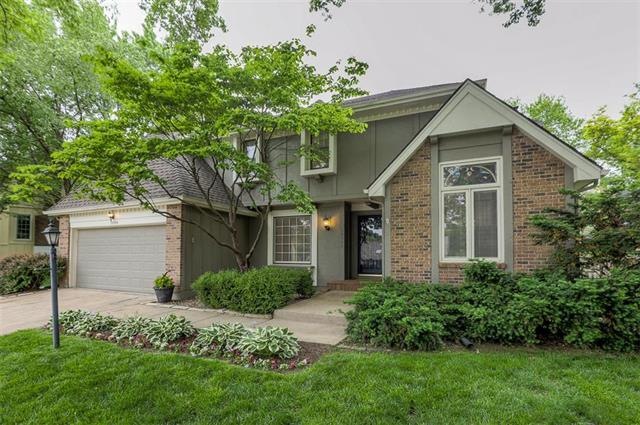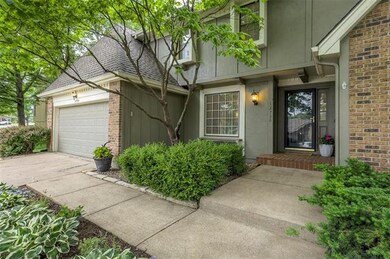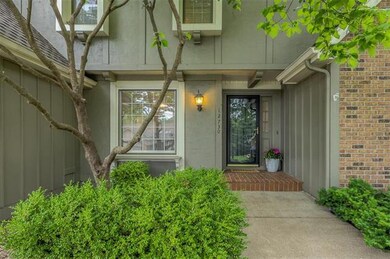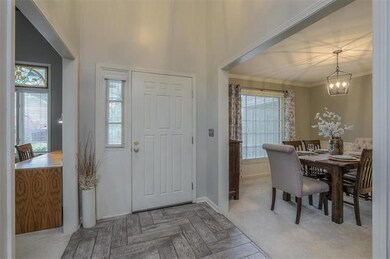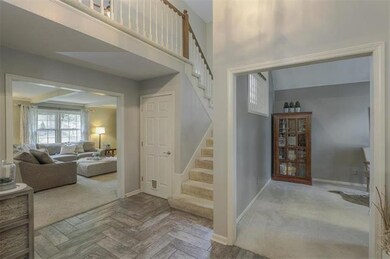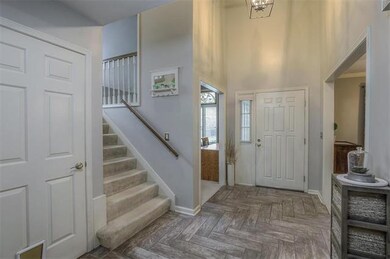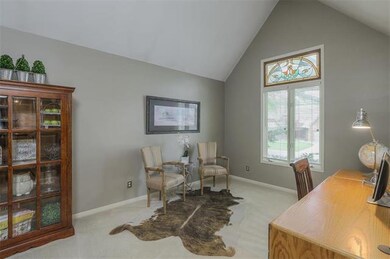
12730 W 76th St Shawnee, KS 66216
Highlights
- Lake Privileges
- Recreation Room
- Traditional Architecture
- Mill Creek Elementary School Rated A
- Vaulted Ceiling
- Wood Flooring
About This Home
As of June 2020This amazing home has the perfect spot for everything with warm and thoughtful updates throughout, from the perfectly planned laundry/mud room (w/ pull out drying racks) to the craft room designed to let your creative juices flow! The kitchen features beautiful granite, painted cabinets with a large breakfast nook. The living room flows onto the patio with amazing pergola and awesome privacy fence. Large bedrooms plus your master bedroom will be your own personal oasis with it's own sitting room and walk-in closet! Easy to maintain with WiFi enabled sprinkler system controlled through an app on your phone. Self-adjusts based on the weather forecast. Back on market through no fault of Sellers.
Last Agent to Sell the Property
ReeceNichols - Parkville License #SP00234457 Listed on: 05/23/2020
Home Details
Home Type
- Single Family
Est. Annual Taxes
- $3,867
Year Built
- Built in 1978
Lot Details
- 8,934 Sq Ft Lot
- Sprinkler System
- Many Trees
HOA Fees
- $31 Monthly HOA Fees
Parking
- 2 Car Attached Garage
- Front Facing Garage
- Garage Door Opener
Home Design
- Traditional Architecture
- Composition Roof
- Board and Batten Siding
- Masonry
Interior Spaces
- Wet Bar: Built-in Features, All Carpet, Ceramic Tiles, Separate Shower And Tub, Walk-In Closet(s), Ceiling Fan(s), Granite Counters, Carpet, Hardwood, Cathedral/Vaulted Ceiling, Fireplace
- Built-In Features: Built-in Features, All Carpet, Ceramic Tiles, Separate Shower And Tub, Walk-In Closet(s), Ceiling Fan(s), Granite Counters, Carpet, Hardwood, Cathedral/Vaulted Ceiling, Fireplace
- Vaulted Ceiling
- Ceiling Fan: Built-in Features, All Carpet, Ceramic Tiles, Separate Shower And Tub, Walk-In Closet(s), Ceiling Fan(s), Granite Counters, Carpet, Hardwood, Cathedral/Vaulted Ceiling, Fireplace
- Skylights
- Shades
- Plantation Shutters
- Drapes & Rods
- Mud Room
- Family Room with Fireplace
- Formal Dining Room
- Den
- Recreation Room
- Storm Doors
- Laundry on main level
Kitchen
- Eat-In Kitchen
- <<builtInRangeToken>>
- Dishwasher
- Granite Countertops
- Laminate Countertops
- Disposal
Flooring
- Wood
- Wall to Wall Carpet
- Linoleum
- Laminate
- Stone
- Ceramic Tile
- Luxury Vinyl Plank Tile
- Luxury Vinyl Tile
Bedrooms and Bathrooms
- 4 Bedrooms
- Cedar Closet: Built-in Features, All Carpet, Ceramic Tiles, Separate Shower And Tub, Walk-In Closet(s), Ceiling Fan(s), Granite Counters, Carpet, Hardwood, Cathedral/Vaulted Ceiling, Fireplace
- Walk-In Closet: Built-in Features, All Carpet, Ceramic Tiles, Separate Shower And Tub, Walk-In Closet(s), Ceiling Fan(s), Granite Counters, Carpet, Hardwood, Cathedral/Vaulted Ceiling, Fireplace
- Double Vanity
- <<tubWithShowerToken>>
Finished Basement
- Basement Fills Entire Space Under The House
- Sub-Basement: Other Room, Recreation Room
Outdoor Features
- Lake Privileges
- Enclosed patio or porch
Schools
- Mill Creek Elementary School
- Sm Northwest High School
Additional Features
- City Lot
- Forced Air Heating and Cooling System
Community Details
- Association fees include curbside recycling, trash pick up
- Seven Hills Subdivision
Listing and Financial Details
- Assessor Parcel Number QP64400003-0022
Ownership History
Purchase Details
Home Financials for this Owner
Home Financials are based on the most recent Mortgage that was taken out on this home.Purchase Details
Home Financials for this Owner
Home Financials are based on the most recent Mortgage that was taken out on this home.Purchase Details
Home Financials for this Owner
Home Financials are based on the most recent Mortgage that was taken out on this home.Similar Homes in Shawnee, KS
Home Values in the Area
Average Home Value in this Area
Purchase History
| Date | Type | Sale Price | Title Company |
|---|---|---|---|
| Warranty Deed | -- | Kansas City Title Inc | |
| Warranty Deed | -- | Chicago Title | |
| Warranty Deed | -- | First American Title Insuran |
Mortgage History
| Date | Status | Loan Amount | Loan Type |
|---|---|---|---|
| Open | $329,600 | New Conventional | |
| Previous Owner | $237,766 | FHA | |
| Previous Owner | $252,246 | FHA | |
| Previous Owner | $189,775 | New Conventional | |
| Previous Owner | $190,640 | New Conventional | |
| Previous Owner | $201,000 | New Conventional | |
| Previous Owner | $39,450 | Credit Line Revolving | |
| Previous Owner | $210,400 | New Conventional |
Property History
| Date | Event | Price | Change | Sq Ft Price |
|---|---|---|---|---|
| 06/30/2020 06/30/20 | Sold | -- | -- | -- |
| 05/31/2020 05/31/20 | Pending | -- | -- | -- |
| 05/30/2020 05/30/20 | For Sale | $340,000 | 0.0% | $97 / Sq Ft |
| 05/23/2020 05/23/20 | Pending | -- | -- | -- |
| 05/23/2020 05/23/20 | For Sale | $340,000 | +32.3% | $97 / Sq Ft |
| 07/15/2013 07/15/13 | Sold | -- | -- | -- |
| 06/05/2013 06/05/13 | Pending | -- | -- | -- |
| 06/02/2013 06/02/13 | For Sale | $256,900 | -- | $101 / Sq Ft |
Tax History Compared to Growth
Tax History
| Year | Tax Paid | Tax Assessment Tax Assessment Total Assessment is a certain percentage of the fair market value that is determined by local assessors to be the total taxable value of land and additions on the property. | Land | Improvement |
|---|---|---|---|---|
| 2024 | $5,527 | $51,945 | $9,194 | $42,751 |
| 2023 | $5,369 | $50,002 | $7,994 | $42,008 |
| 2022 | $5,148 | $47,783 | $7,994 | $39,789 |
| 2021 | $5,148 | $38,456 | $6,946 | $31,510 |
| 2020 | $4,125 | $35,535 | $6,310 | $29,225 |
| 2019 | $3,867 | $33,281 | $5,490 | $27,791 |
| 2018 | $3,881 | $33,281 | $4,779 | $28,502 |
| 2017 | $3,766 | $31,798 | $5,310 | $26,488 |
| 2016 | $3,751 | $31,269 | $5,310 | $25,959 |
| 2015 | $3,522 | $30,406 | $5,310 | $25,096 |
| 2013 | -- | $26,370 | $5,310 | $21,060 |
Agents Affiliated with this Home
-
Amy Loehr

Seller's Agent in 2020
Amy Loehr
ReeceNichols - Parkville
(913) 972-8332
9 in this area
35 Total Sales
-
ANDREW BROWN

Buyer's Agent in 2020
ANDREW BROWN
Compass Realty Group
(913) 908-2639
12 Total Sales
-
R
Seller's Agent in 2013
Rhyne Gamble
Keller Williams Realty Partners Inc.
-
C
Buyer's Agent in 2013
Cindy Nabors
Platinum Realty LLC
Map
Source: Heartland MLS
MLS Number: 2221044
APN: QP64400003-0022
- 7541 Westgate St
- 7518 Long St
- 7710 Noland Rd
- 12913 W 78th St
- 7414 Halsey St
- 7143 Westgate St
- 7908 Rosehill Rd
- 7134 Caenen Ave
- 7118 Westgate St
- 13100 W 72nd St
- 7115 Richards Dr
- 12811 W 71st St
- 7916 Bradshaw St
- 13403 W 78th Place
- 7914 Colony Ln
- 7030 Caenen Ave
- 11922 W 72nd St
- 13406 W 72nd St
- 7009 Gillette St
- 12514 W 81st Terrace
