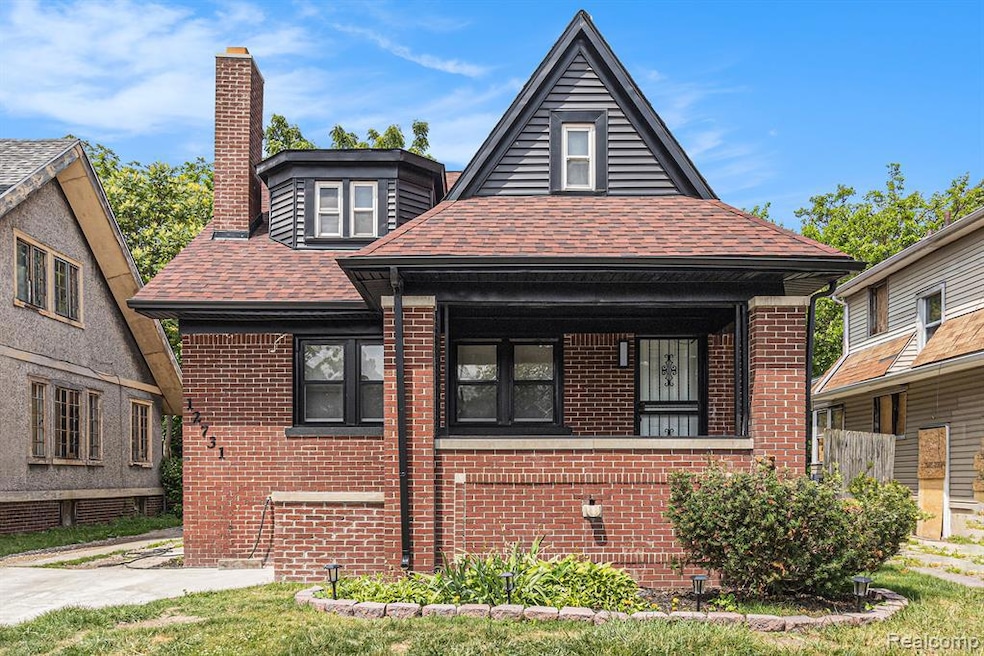
$137,500
- 3 Beds
- 1.5 Baths
- 1,514 Sq Ft
- 16150 Washburn St
- Detroit, MI
Charming Renovated Colonial in Detroit – A True Gem!Welcome to 16150 Washburn Street, a beautifully renovated 3-bedroom, 1.5-bath colonial nestled on a quiet, tree-lined street in Detroit's desirable 48221 ZIP code. This move-in ready home offers 1,514 square feet of finished living space and blends historic character with modern updates.Built in 1928 and extensively remodeled in
Anthony Djon Anthony Djon Luxury Real Estate
