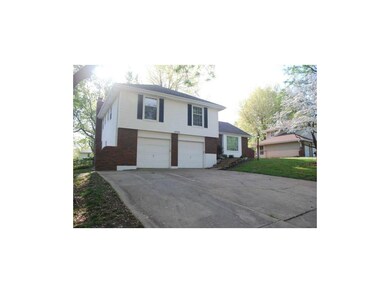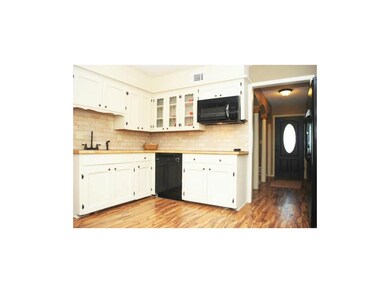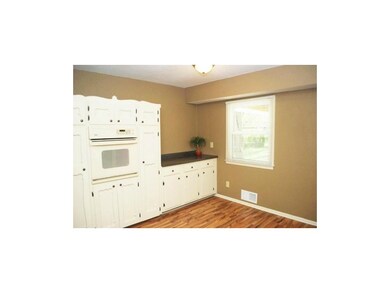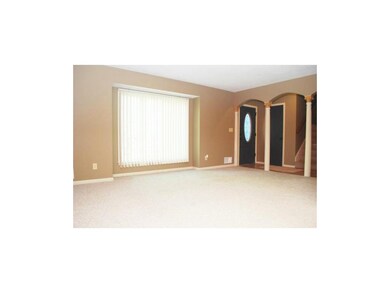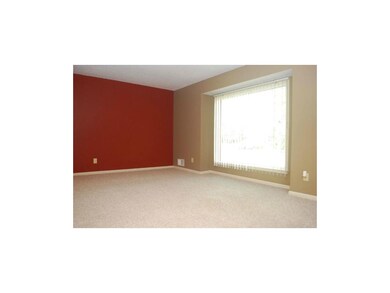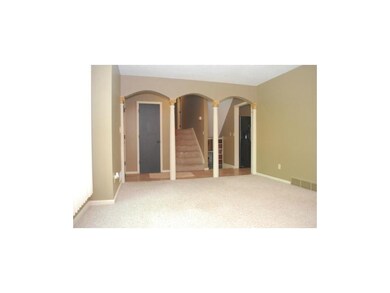
12732 Ewing Ave Grandview, MO 64030
Highlights
- Vaulted Ceiling
- Wood Flooring
- Enclosed patio or porch
- Traditional Architecture
- Granite Countertops
- Formal Dining Room
About This Home
As of June 2015Welcome home to this picture perfect remodel! So much space to entertain this summer with large eat-in kitchen, L-shaped living room/dining room featuring dramatic arched entry, family room with fireplace, new covered patio & park-like fenced back yard. Upgrades include countertops, backsplash, paint, plumbing & light fixtures, maintenance-free vinyl siding & windows, carpet, refinished hardwoods++ Oversized driveway has plenty of space for a boat or RV. Back on the market at NO fault of Seller! New roof coming!
Last Agent to Sell the Property
ReeceNichols- Leawood Town Center License #SP00032596 Listed on: 04/30/2015

Last Buyer's Agent
Nancy Baalman
Keller Williams Southland License #1999127462
Home Details
Home Type
- Single Family
Est. Annual Taxes
- $1,978
Year Built
- Built in 1970
Lot Details
- Aluminum or Metal Fence
- Many Trees
Parking
- 2 Car Attached Garage
- Front Facing Garage
Home Design
- Traditional Architecture
- Split Level Home
- Composition Roof
- Vinyl Siding
Interior Spaces
- Wet Bar: Shades/Blinds, Ceramic Tiles, Shower Over Tub, Wood Floor, Ceiling Fan(s), Shower Only, Carpet, Built-in Features, Fireplace, Cathedral/Vaulted Ceiling, Pantry
- Built-In Features: Shades/Blinds, Ceramic Tiles, Shower Over Tub, Wood Floor, Ceiling Fan(s), Shower Only, Carpet, Built-in Features, Fireplace, Cathedral/Vaulted Ceiling, Pantry
- Vaulted Ceiling
- Ceiling Fan: Shades/Blinds, Ceramic Tiles, Shower Over Tub, Wood Floor, Ceiling Fan(s), Shower Only, Carpet, Built-in Features, Fireplace, Cathedral/Vaulted Ceiling, Pantry
- Skylights
- Shades
- Plantation Shutters
- Drapes & Rods
- Family Room with Fireplace
- Formal Dining Room
- Attic Fan
Kitchen
- Eat-In Kitchen
- Electric Oven or Range
- Dishwasher
- Granite Countertops
- Laminate Countertops
- Disposal
Flooring
- Wood
- Wall to Wall Carpet
- Linoleum
- Laminate
- Stone
- Ceramic Tile
- Luxury Vinyl Plank Tile
- Luxury Vinyl Tile
Bedrooms and Bathrooms
- 4 Bedrooms
- Cedar Closet: Shades/Blinds, Ceramic Tiles, Shower Over Tub, Wood Floor, Ceiling Fan(s), Shower Only, Carpet, Built-in Features, Fireplace, Cathedral/Vaulted Ceiling, Pantry
- Walk-In Closet: Shades/Blinds, Ceramic Tiles, Shower Over Tub, Wood Floor, Ceiling Fan(s), Shower Only, Carpet, Built-in Features, Fireplace, Cathedral/Vaulted Ceiling, Pantry
- Double Vanity
- Shades/Blinds
Basement
- Partial Basement
- Laundry in Basement
Home Security
- Storm Doors
- Fire and Smoke Detector
Additional Features
- Enclosed patio or porch
- Forced Air Heating and Cooling System
Community Details
- Mapleview Subdivision
Listing and Financial Details
- Assessor Parcel Number 64-740-09-20-00-0-00-000
Ownership History
Purchase Details
Home Financials for this Owner
Home Financials are based on the most recent Mortgage that was taken out on this home.Purchase Details
Home Financials for this Owner
Home Financials are based on the most recent Mortgage that was taken out on this home.Purchase Details
Purchase Details
Home Financials for this Owner
Home Financials are based on the most recent Mortgage that was taken out on this home.Similar Homes in Grandview, MO
Home Values in the Area
Average Home Value in this Area
Purchase History
| Date | Type | Sale Price | Title Company |
|---|---|---|---|
| Warranty Deed | -- | Stewart Title Company | |
| Special Warranty Deed | -- | None Available | |
| Trustee Deed | $82,053 | None Available | |
| Warranty Deed | -- | Kansas City Title |
Mortgage History
| Date | Status | Loan Amount | Loan Type |
|---|---|---|---|
| Open | $103,850 | New Conventional | |
| Closed | $123,500 | New Conventional | |
| Previous Owner | $157,948 | Unknown | |
| Previous Owner | $112,000 | Fannie Mae Freddie Mac |
Property History
| Date | Event | Price | Change | Sq Ft Price |
|---|---|---|---|---|
| 06/30/2015 06/30/15 | Sold | -- | -- | -- |
| 05/29/2015 05/29/15 | Pending | -- | -- | -- |
| 04/29/2015 04/29/15 | For Sale | $124,000 | +65.6% | $82 / Sq Ft |
| 02/13/2015 02/13/15 | Sold | -- | -- | -- |
| 01/27/2015 01/27/15 | Pending | -- | -- | -- |
| 09/18/2014 09/18/14 | For Sale | $74,900 | -- | $50 / Sq Ft |
Tax History Compared to Growth
Tax History
| Year | Tax Paid | Tax Assessment Tax Assessment Total Assessment is a certain percentage of the fair market value that is determined by local assessors to be the total taxable value of land and additions on the property. | Land | Improvement |
|---|---|---|---|---|
| 2024 | $2,081 | $26,041 | $4,324 | $21,717 |
| 2023 | $2,081 | $26,042 | $4,526 | $21,516 |
| 2022 | $2,039 | $23,750 | $3,964 | $19,786 |
| 2021 | $2,037 | $23,750 | $3,964 | $19,786 |
| 2020 | $1,838 | $22,697 | $3,964 | $18,733 |
| 2019 | $1,773 | $22,697 | $3,964 | $18,733 |
| 2018 | $1,658 | $19,754 | $3,450 | $16,304 |
| 2017 | $1,658 | $19,754 | $3,450 | $16,304 |
| 2016 | $1,643 | $19,167 | $3,352 | $15,815 |
| 2014 | $1,778 | $18,792 | $3,287 | $15,505 |
Agents Affiliated with this Home
-
Charlene Muller

Seller's Agent in 2015
Charlene Muller
ReeceNichols- Leawood Town Center
(816) 536-9302
102 Total Sales
-
Kimberly Killian

Seller's Agent in 2015
Kimberly Killian
Realty Platinum Professionals
(816) 525-2121
7 in this area
192 Total Sales
-
Shawn Muller

Seller Co-Listing Agent in 2015
Shawn Muller
ReeceNichols -The Village
(913) 302-8461
2 Total Sales
-
N
Buyer's Agent in 2015
Nancy Baalman
Keller Williams Southland
Map
Source: Heartland MLS
MLS Number: 1935572
APN: 64-740-09-20-00-0-00-000
- 6701 E 127th St
- 6901 E 127th Terrace
- 12912 Beacon Ave
- 12217 Bennington Ave
- 6208 E 129th St
- 12417 Newton Ct
- 6154 E 129th St
- 12731 Byars Rd
- 7201 E 130th Terrace
- 12718 Oakland Ave
- 6809 E 123rd Terrace
- 1903 Highgrove Rd
- 6613 E 123rd Terrace
- 7401 E 130th St
- 13006 Byars Rd
- 6506 Yorkshire Ct
- 13119 Fuller Ave
- 7505 E 130th St
- 12813 Overhill Rd
- 8100 Harry s Truman Dr

