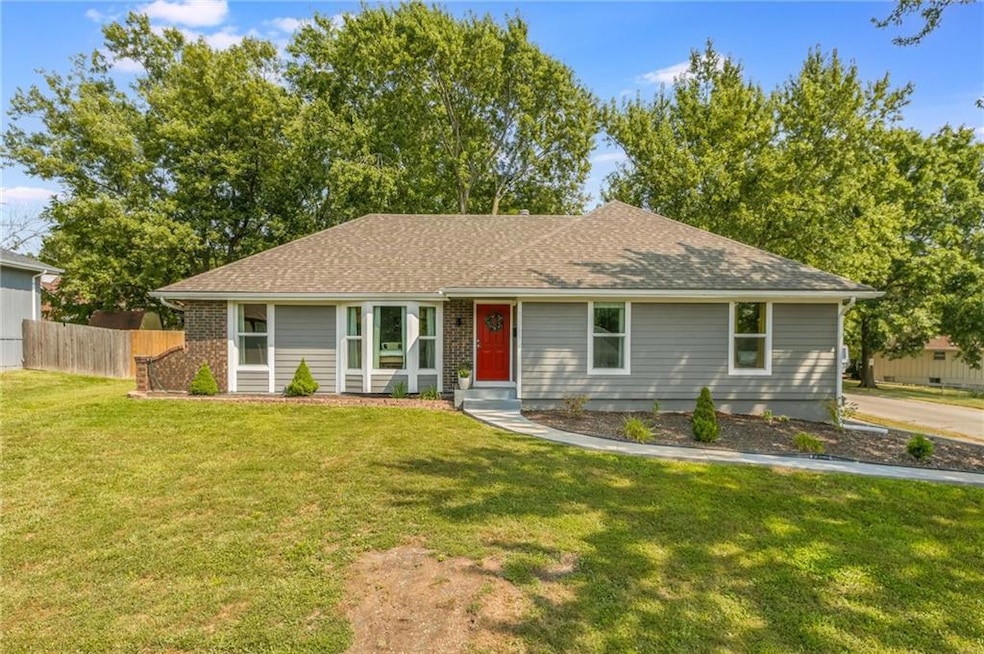
12733 Richmond Ave Grandview, MO 64030
Estimated payment $1,938/month
Highlights
- Popular Property
- Raised Ranch Architecture
- Main Floor Primary Bedroom
- Vaulted Ceiling
- Wood Flooring
- Great Room with Fireplace
About This Home
Welcome to this very meticulously maintained and well loved home. It’s situated on a spacious corner lot. Proud to say that the bones of this house are as good as the looks of it! House boasts a 2 year old roof, newer HVAC and water heater, new deck, updated windows, and the basement has been recently finished. Inside, the main floor offers two versatile living areas—one ideal for quiet reading and the other perfect for games and gatherings. Vaulted ceilings and a cozy fireplace create a welcoming atmosphere, complemented by a coffee bar nearby. The finished basement expands your living space even further, featuring a fourth bedroom, a kitchenette, and an additional living room—perfect for guests, entertaining, or multi-generational living. This home will check all your boxes, schedule your showing today!
Listing Agent
Keller Williams Platinum Prtnr Brokerage Phone: 816-446-7227 License #1923684 Listed on: 09/02/2025

Home Details
Home Type
- Single Family
Est. Annual Taxes
- $3,464
Year Built
- Built in 1976
Lot Details
- 0.27 Acre Lot
- Privacy Fence
- Wood Fence
Parking
- 2 Car Attached Garage
- Inside Entrance
- Side Facing Garage
Home Design
- Raised Ranch Architecture
- Traditional Architecture
- Frame Construction
- Composition Roof
Interior Spaces
- Wet Bar
- Vaulted Ceiling
- Ceiling Fan
- Fireplace With Gas Starter
- Great Room with Fireplace
- Family Room Downstairs
- Living Room
- Dining Room
- Finished Basement
- Laundry in Basement
Kitchen
- Breakfast Area or Nook
- Eat-In Kitchen
- Built-In Electric Oven
- Dishwasher
- Kitchen Island
- Disposal
Flooring
- Wood
- Carpet
Bedrooms and Bathrooms
- 4 Bedrooms
- Primary Bedroom on Main
Schools
- Conn-West Elementary School
- Grandview High School
Utilities
- Forced Air Heating and Cooling System
Community Details
- No Home Owners Association
- Hunter Gardens Subdivision
Listing and Financial Details
- Assessor Parcel Number 63-930-05-06-00-0-00-000
- $0 special tax assessment
Map
Home Values in the Area
Average Home Value in this Area
Tax History
| Year | Tax Paid | Tax Assessment Tax Assessment Total Assessment is a certain percentage of the fair market value that is determined by local assessors to be the total taxable value of land and additions on the property. | Land | Improvement |
|---|---|---|---|---|
| 2024 | $3,405 | $42,598 | $6,399 | $36,199 |
| 2023 | $3,405 | $42,598 | $6,264 | $36,334 |
| 2022 | $2,007 | $23,370 | $3,570 | $19,800 |
| 2021 | $2,005 | $23,370 | $3,570 | $19,800 |
| 2020 | $1,796 | $22,178 | $3,570 | $18,608 |
| 2019 | $1,732 | $22,178 | $3,570 | $18,608 |
| 2018 | $1,620 | $19,302 | $3,107 | $16,195 |
| 2017 | $1,566 | $19,302 | $3,107 | $16,195 |
| 2016 | $1,566 | $18,275 | $3,791 | $14,484 |
| 2014 | $1,557 | $17,917 | $3,717 | $14,200 |
Property History
| Date | Event | Price | Change | Sq Ft Price |
|---|---|---|---|---|
| 09/05/2025 09/05/25 | For Sale | $305,000 | +17.3% | $129 / Sq Ft |
| 05/26/2023 05/26/23 | Sold | -- | -- | -- |
| 05/06/2023 05/06/23 | Pending | -- | -- | -- |
| 05/05/2023 05/05/23 | For Sale | $260,000 | +30.0% | $110 / Sq Ft |
| 02/24/2021 02/24/21 | Sold | -- | -- | -- |
| 01/31/2021 01/31/21 | Pending | -- | -- | -- |
| 01/30/2021 01/30/21 | Price Changed | $200,000 | 0.0% | $85 / Sq Ft |
| 01/30/2021 01/30/21 | For Sale | $200,000 | -- | $85 / Sq Ft |
| 01/19/2021 01/19/21 | Off Market | -- | -- | -- |
Purchase History
| Date | Type | Sale Price | Title Company |
|---|---|---|---|
| Warranty Deed | -- | Continental Title | |
| Warranty Deed | -- | Accurate Title | |
| Warranty Deed | -- | None Available | |
| Warranty Deed | -- | Accurate Title |
Mortgage History
| Date | Status | Loan Amount | Loan Type |
|---|---|---|---|
| Open | $276,450 | Construction | |
| Previous Owner | $209,520 | New Conventional | |
| Previous Owner | $15,409 | Unknown | |
| Previous Owner | $9,458 | Unknown |
Similar Homes in Grandview, MO
Source: Heartland MLS
MLS Number: 2572575
APN: 63-930-05-06-00-0-00-000
- 12805 Oakland Ave
- 12731 Byars Rd
- 12718 Oakland Ave
- 7500 E 126th St
- 7505 E 130th St
- 7401 E 130th St
- 12709 Sycamore Ave
- 12703 Bristol Ave
- 12629 Sycamore Ave
- 12601 Sycamore Ave
- 13006 Byars Rd
- 12912 Bristol Ct
- 12943 Sycamore Ave
- 13008 Corrington Ave
- 13008 Bristol Ave
- 8003 E 130th Ct
- 7905 High Grove Rd
- 12317 Crystal Ave
- 6701 E 127th St
- 7114 E 132nd St
- 7808 E 128th St
- 13235 Park Hills Dr
- 6522 E 125th St
- 7808 E 120th St
- 6107 E 127 St
- 7201 E 134th Terrace
- 6632 E 134th St
- 5944 E 129th St
- 11943 Sycamore Ave
- 5908 E 126th St
- 13224 Parker Ave
- 6731 Martha Truman Rd
- 7908 E 117th Terrace
- 7908 E 117 Terrace
- 7905 E 117th Place
- 12820 14th St
- 13707 Bennington Ave
- 13301 15 St
- 11803 Holiday Dr
- 11720 Newton Ave






