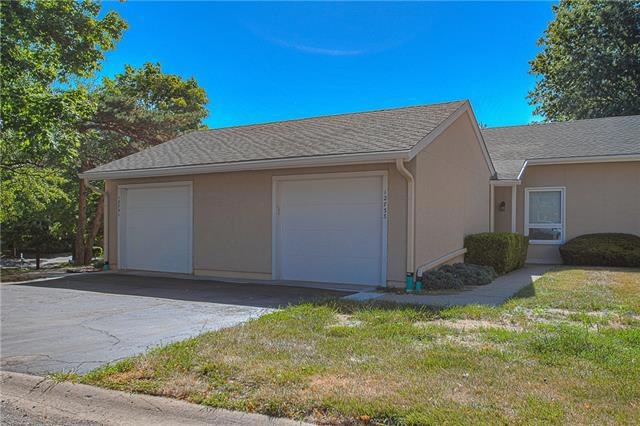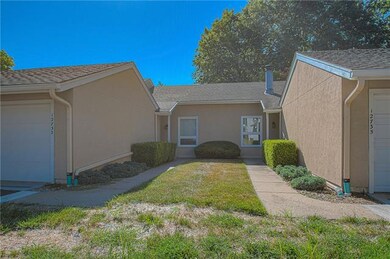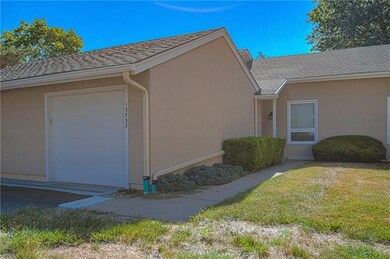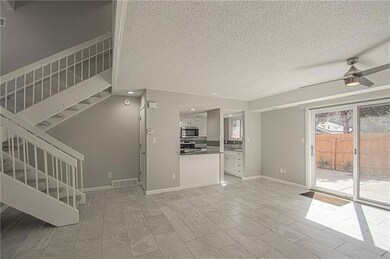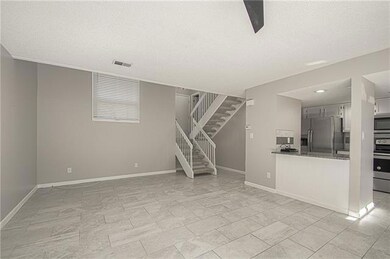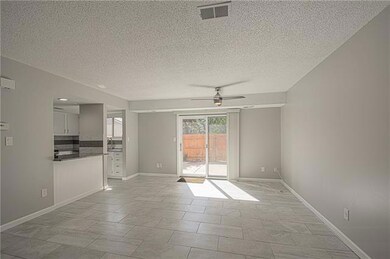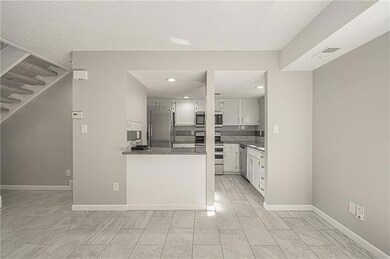
12733 W 108th Place Overland Park, KS 66210
Highlights
- Vaulted Ceiling
- Traditional Architecture
- Community Pool
- Walnut Grove Elementary School Rated A-
- Granite Countertops
- Formal Dining Room
About This Home
As of August 2022Beautifully updated townhome in coveted Quivira Falls. Neutral paint throughout. Convenient location to highways & shopping. Nice sized family and dining room. Bright white kitchen with granite countertops and stainless steel appliances. Fridge, washer & dryer stay with home! Private patio with room for landscaping complete with fence. 2 large bedrooms upstairs with nice updated bath. Full bath has upgraded accent tile in the shower/tub and vanity. Plus 1 car garage! Quivira Falls amenities include some exterior building maintenance, lawn maintenance, snow, trash and recycling removal. Two pools, basketball courts, tennis and pickle ball courts. Beautiful, friendly walking trails and sidewalks.
Last Agent to Sell the Property
BHG Kansas City Homes License #BR00014053 Listed on: 07/21/2022

Townhouse Details
Home Type
- Townhome
Est. Annual Taxes
- $1,797
Year Built
- Built in 1977
Lot Details
- 1,373 Sq Ft Lot
- Wood Fence
HOA Fees
- $265 Monthly HOA Fees
Parking
- 1 Car Attached Garage
- Front Facing Garage
- Garage Door Opener
Home Design
- Traditional Architecture
- Split Level Home
- Composition Roof
- Stucco
Interior Spaces
- Wet Bar: Carpet, Ceiling Fan(s), Shades/Blinds, Ceramic Tiles, Shower Over Tub, Granite Counters
- Built-In Features: Carpet, Ceiling Fan(s), Shades/Blinds, Ceramic Tiles, Shower Over Tub, Granite Counters
- Vaulted Ceiling
- Ceiling Fan: Carpet, Ceiling Fan(s), Shades/Blinds, Ceramic Tiles, Shower Over Tub, Granite Counters
- Skylights
- Fireplace
- Shades
- Plantation Shutters
- Drapes & Rods
- Entryway
- Family Room
- Formal Dining Room
- Finished Basement
- Walk-Out Basement
Kitchen
- Electric Oven or Range
- Dishwasher
- Stainless Steel Appliances
- Granite Countertops
- Laminate Countertops
- Disposal
Flooring
- Wall to Wall Carpet
- Linoleum
- Laminate
- Stone
- Ceramic Tile
- Luxury Vinyl Plank Tile
- Luxury Vinyl Tile
Bedrooms and Bathrooms
- 2 Bedrooms
- Cedar Closet: Carpet, Ceiling Fan(s), Shades/Blinds, Ceramic Tiles, Shower Over Tub, Granite Counters
- Walk-In Closet: Carpet, Ceiling Fan(s), Shades/Blinds, Ceramic Tiles, Shower Over Tub, Granite Counters
- Double Vanity
- Bathtub with Shower
Laundry
- Laundry Room
- Laundry on lower level
Home Security
Outdoor Features
- Enclosed patio or porch
Schools
- Walnut Grove Elementary School
- Olathe East High School
Utilities
- Central Air
- Heating System Uses Natural Gas
Listing and Financial Details
- Assessor Parcel Number NP70600012-0008
Community Details
Overview
- Association fees include building maint, lawn maintenance, snow removal, trash pick up
- Quivira Falls Subdivision
- On-Site Maintenance
Recreation
- Community Pool
Security
- Storm Doors
- Fire and Smoke Detector
Ownership History
Purchase Details
Home Financials for this Owner
Home Financials are based on the most recent Mortgage that was taken out on this home.Purchase Details
Purchase Details
Purchase Details
Similar Homes in Overland Park, KS
Home Values in the Area
Average Home Value in this Area
Purchase History
| Date | Type | Sale Price | Title Company |
|---|---|---|---|
| Deed | -- | Security 1St Title | |
| Warranty Deed | -- | Continental Title Company | |
| Warranty Deed | -- | Continental Title Company | |
| Warranty Deed | -- | Accurate Title Group |
Mortgage History
| Date | Status | Loan Amount | Loan Type |
|---|---|---|---|
| Open | $180,000 | New Conventional | |
| Closed | $180,000 | No Value Available |
Property History
| Date | Event | Price | Change | Sq Ft Price |
|---|---|---|---|---|
| 06/24/2025 06/24/25 | For Sale | $239,950 | +37.1% | $222 / Sq Ft |
| 08/26/2022 08/26/22 | Sold | -- | -- | -- |
| 07/23/2022 07/23/22 | Pending | -- | -- | -- |
| 07/21/2022 07/21/22 | For Sale | $175,000 | -- | $162 / Sq Ft |
Tax History Compared to Growth
Tax History
| Year | Tax Paid | Tax Assessment Tax Assessment Total Assessment is a certain percentage of the fair market value that is determined by local assessors to be the total taxable value of land and additions on the property. | Land | Improvement |
|---|---|---|---|---|
| 2024 | $2,392 | $22,632 | $3,542 | $19,090 |
| 2023 | $2,375 | $21,724 | $3,542 | $18,182 |
| 2022 | $1,963 | $17,642 | $2,956 | $14,686 |
| 2021 | $1,898 | $16,031 | $2,366 | $13,665 |
| 2020 | $1,797 | $15,180 | $2,366 | $12,814 |
| 2019 | $1,807 | $15,157 | $2,366 | $12,791 |
| 2018 | $1,544 | $12,869 | $2,151 | $10,718 |
| 2017 | $1,590 | $13,156 | $1,955 | $11,201 |
| 2016 | $1,447 | $12,282 | $1,955 | $10,327 |
| 2015 | $1,419 | $12,190 | $1,955 | $10,235 |
| 2013 | -- | $11,224 | $1,955 | $9,269 |
Agents Affiliated with this Home
-
Phil Summerson

Seller's Agent in 2022
Phil Summerson
BHG Kansas City Homes
(913) 207-3524
5 in this area
201 Total Sales
-
Johnnye Summerson

Seller Co-Listing Agent in 2022
Johnnye Summerson
BHG Kansas City Homes
(913) 661-8500
2 in this area
49 Total Sales
-
Tim Seibold

Buyer's Agent in 2022
Tim Seibold
Coldwell Banker Regan Realtors
(913) 226-4543
2 in this area
259 Total Sales
Map
Source: Heartland MLS
MLS Number: 2394624
APN: NP70600012-0008
- 12824 W 109th St
- 12810 W 108th St
- 10981 Rosehill Rd
- 12321 W 105th Terrace
- 12659 W 110th Terrace
- 12740 W 110th Terrace
- 12699 W 110th Terrace
- 12786 W 110th Terrace
- 12818 W 110th Terrace
- 12433 W 105th St
- 10326 Westgate St
- 13325 W 104th St
- 12253 W 104th St
- 10825 Cody St
- 13340 W 104th St
- 10236 Noland Rd
- 10442 Garnett St
- 11239 S Summit #2202 St
- 10234 Monrovia St
- 10532 Bond St
