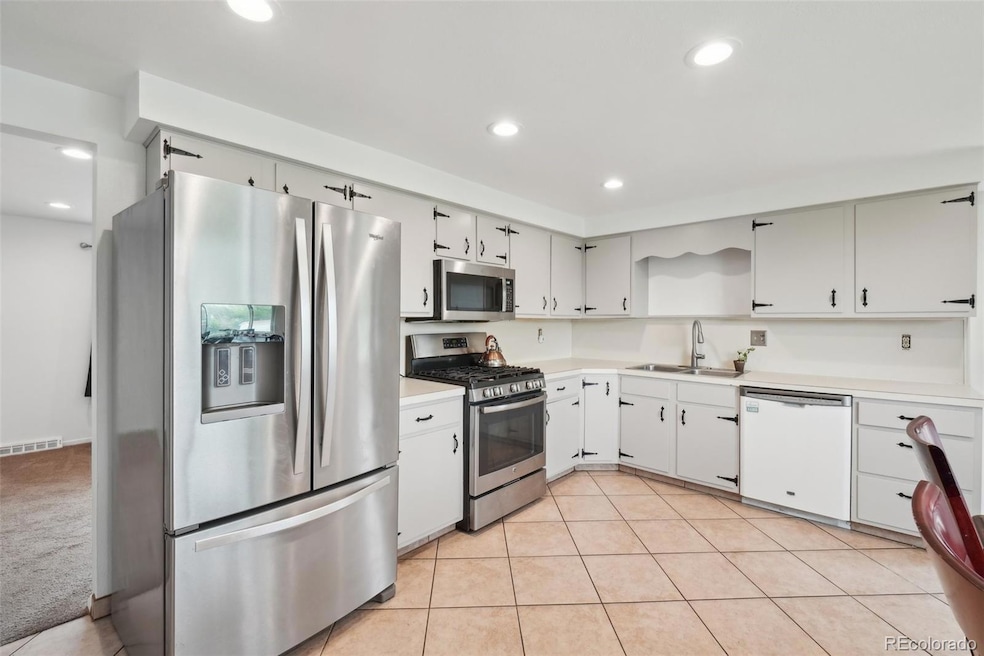
12734 Anhawa Ave Longmont, CO 80503
Estimated payment $4,102/month
Highlights
- Mountain View
- Private Yard
- 2 Car Attached Garage
- Hygiene Elementary School Rated A-
- No HOA
- Eat-In Kitchen
About This Home
Nestled in a tranquil enclave of unincorporated Boulder County, 12734 Anhawa Avenue in Longmont offers a harmonious blend of rural serenity and suburban convenience. This charming single-family home features 4 bedrooms and 2 full bathrooms within a spacious 1,941 square feet of living space. Set on a generous 0.68-acre lot, the property provides ample room for outdoor activities, gardening, and room to roam. The residence boasts a combination of stone and wood exterior finishes, complemented by an attached garage for added convenience with a 10 x 5 storage closet with built in shelving. Inside, the home is equipped with forced air heating and central cooling systems, ensuring year-round comfort. The well-designed layout maximizes the available space, offering a comfortable and functional living environment. An additional outbuilding enhances the property's versatility, ideal for storage, hobbies, or workshop use. The expansive lot offers privacy and a peaceful, natural setting that you can enjoy from the gazebo. Located within the St. Vrain Valley School District, this home is near highly-rated schools including Hygiene Elementary, Westview Middle, and Longmont High School. The neighborhood enjoys a semi-rural feel while remaining conveniently close to downtown Longmont-just 15 minutes away-for shopping, dining, and entertainment. Adventure and outdoor recreation are also close at hand. The vibrant town of Lyons is just a 10-minute drive, offering live music, art, and gateway access to the Rocky Mountains. Rocky Mountain National Park is under an hour away, making it easy to enjoy Colorado's iconic scenery and trails. This property offers the rare combination of privacy, versatility, and proximity to both nature and modern amenities-a perfect retreat in Northern Colorado.
Listing Agent
LPT Realty Brokerage Email: kendrabajcar@gmail.com,970-571-0525 License #100039340 Listed on: 06/16/2025

Home Details
Home Type
- Single Family
Est. Annual Taxes
- $4,130
Year Built
- Built in 1965
Lot Details
- 0.68 Acre Lot
- Partially Fenced Property
- Landscaped
- Many Trees
- Private Yard
- Garden
- Property is zoned RR
Parking
- 2 Car Attached Garage
Home Design
- Frame Construction
- Composition Roof
Interior Spaces
- 1,941 Sq Ft Home
- 1-Story Property
- Living Room with Fireplace
- Mountain Views
Kitchen
- Eat-In Kitchen
- Oven
- Dishwasher
- Disposal
Flooring
- Carpet
- Tile
Bedrooms and Bathrooms
- 4 Main Level Bedrooms
Laundry
- Laundry Room
- Dryer
- Washer
Schools
- Hygiene Elementary School
- Westview Middle School
- Longmont High School
Utilities
- Forced Air Heating and Cooling System
- Natural Gas Connected
- Septic Tank
Community Details
- No Home Owners Association
- Anhawa Manor Subdivision
Listing and Financial Details
- Exclusions: Sellers Personal Property
- Assessor Parcel Number R0052882
Map
Home Values in the Area
Average Home Value in this Area
Tax History
| Year | Tax Paid | Tax Assessment Tax Assessment Total Assessment is a certain percentage of the fair market value that is determined by local assessors to be the total taxable value of land and additions on the property. | Land | Improvement |
|---|---|---|---|---|
| 2025 | $4,130 | $43,994 | $13,819 | $30,175 |
| 2024 | $4,130 | $43,994 | $13,819 | $30,175 |
| 2023 | $4,060 | $42,813 | $6,881 | $39,617 |
| 2022 | $3,200 | $32,423 | $6,311 | $26,112 |
| 2021 | $3,207 | $33,356 | $6,492 | $26,864 |
| 2020 | $2,842 | $30,260 | $8,938 | $21,322 |
| 2019 | $2,793 | $30,260 | $8,938 | $21,322 |
| 2018 | $2,501 | $27,245 | $9,000 | $18,245 |
| 2017 | $2,438 | $30,121 | $9,950 | $20,171 |
| 2016 | $2,283 | $25,226 | $10,348 | $14,878 |
| 2015 | $1,443 | $24,620 | $10,507 | $14,113 |
| 2014 | $1,896 | $24,620 | $10,507 | $14,113 |
Property History
| Date | Event | Price | Change | Sq Ft Price |
|---|---|---|---|---|
| 06/26/2025 06/26/25 | Price Changed | $679,000 | -1.5% | $350 / Sq Ft |
| 05/29/2025 05/29/25 | Price Changed | $689,000 | -1.6% | $355 / Sq Ft |
| 05/16/2025 05/16/25 | For Sale | $700,000 | -- | $361 / Sq Ft |
Purchase History
| Date | Type | Sale Price | Title Company |
|---|---|---|---|
| Interfamily Deed Transfer | -- | None Available | |
| Warranty Deed | -- | None Available | |
| Deed | $99,500 | -- | |
| Deed | -- | -- | |
| Deed | $37,000 | -- |
Mortgage History
| Date | Status | Loan Amount | Loan Type |
|---|---|---|---|
| Open | $374,000 | New Conventional | |
| Closed | $60,000 | Credit Line Revolving | |
| Closed | $245,000 | New Conventional | |
| Previous Owner | $175,011 | Unknown | |
| Previous Owner | $146,000 | Unknown | |
| Previous Owner | $114,300 | Unknown | |
| Previous Owner | $5,105 | Stand Alone Second |
Similar Homes in Longmont, CO
Source: REcolorado®
MLS Number: 4790186
APN: 1205204-11-008
- 12682 Anhawa Ave
- 8858 Prairie Knoll Dr
- 2401 Spindrift Dr Unit 120529205002
- 2912 Lake Park Way
- 2935 Bow Line Place
- 2318 Spindrift Dr
- 8924 Prairie Knoll Dr
- 2421 Maplewood Cir W
- 3132 Concord Way
- 8971 Prairie Knoll Dr
- 2193 Sand Dollar Cir
- 2418 Maplewood Cir E
- 2465 Mapleton Cir
- 13205 N 87th St
- 3142 Captains Ln
- 2325 Steele St
- 2988 Bellmeade Way
- 13183 N 95th St
- 2078 Goldfinch Ct
- 2131 Kay St






