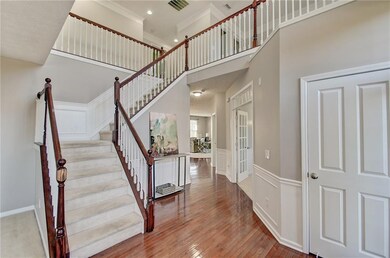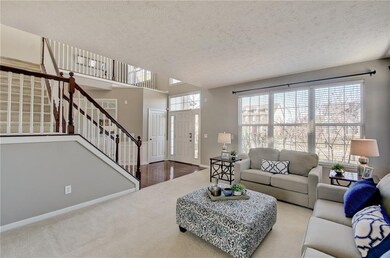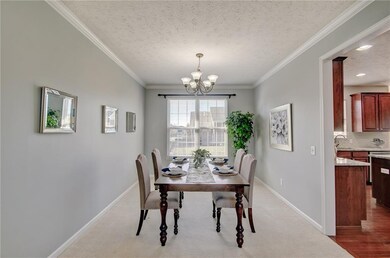
12736 Federal Place Fishers, IN 46037
Olio NeighborhoodHighlights
- Vaulted Ceiling
- Wood Flooring
- <<doubleOvenToken>>
- Fall Creek Elementary School Rated A
- Community Pool
- Woodwork
About This Home
As of February 2019Impressive 2 story entry w/ gleaming hardwoods, ornate spindle staircase that wraps around to the open loft complete w/ updated wainscot and crown molding trim. New kitchen w/ oversized granite island, subway tile backsplash, double oven, gas range and plenty of storage w/ 42 in cabs. Master offers vaulted ceilings, Elfa custom closet organizer, seamless glass 6 ft shower w/ separate tub. 2 secondary bdrms share jack and jill bath and the 4th has a private suite complete w/ double sinks...in law quarters! Unfinished basement w/ over 1700 Sq ft for you to customize, plumed for a full bath. 3 car garage w/ extra bump out. Irrigation system and wrought iron fully fenced yard! Community pool just a few houses away.
Last Agent to Sell the Property
Highgarden Real Estate License #RB14037650 Listed on: 12/27/2018

Last Buyer's Agent
Jennifer Taylor
Home Details
Home Type
- Single Family
Est. Annual Taxes
- $3,624
Year Built
- Built in 2005
Lot Details
- 0.28 Acre Lot
- Back Yard Fenced
- Sprinkler System
Home Design
- Brick Exterior Construction
- Vinyl Siding
- Concrete Perimeter Foundation
Interior Spaces
- 2-Story Property
- Woodwork
- Vaulted Ceiling
- Gas Log Fireplace
- Great Room with Fireplace
- Wood Flooring
- Attic Access Panel
- Fire and Smoke Detector
Kitchen
- <<doubleOvenToken>>
- Gas Cooktop
- <<builtInMicrowave>>
- Dishwasher
- Disposal
Bedrooms and Bathrooms
- 4 Bedrooms
- Walk-In Closet
Unfinished Basement
- Sump Pump
- Basement Window Egress
Parking
- Garage
- Driveway
Utilities
- Forced Air Heating and Cooling System
- Heating System Uses Gas
- Gas Water Heater
Listing and Financial Details
- Assessor Parcel Number 291126007023000020
Community Details
Overview
- Association fees include clubhouse, insurance, maintenance, parkplayground, pool, snow removal
- Tanglewood Subdivision
Recreation
- Community Pool
Ownership History
Purchase Details
Home Financials for this Owner
Home Financials are based on the most recent Mortgage that was taken out on this home.Purchase Details
Home Financials for this Owner
Home Financials are based on the most recent Mortgage that was taken out on this home.Purchase Details
Home Financials for this Owner
Home Financials are based on the most recent Mortgage that was taken out on this home.Purchase Details
Home Financials for this Owner
Home Financials are based on the most recent Mortgage that was taken out on this home.Purchase Details
Similar Homes in the area
Home Values in the Area
Average Home Value in this Area
Purchase History
| Date | Type | Sale Price | Title Company |
|---|---|---|---|
| Warranty Deed | $365,000 | Chicago Title Co Llc | |
| Warranty Deed | -- | Chicago Title Co Llc | |
| Warranty Deed | -- | None Available | |
| Warranty Deed | -- | None Available | |
| Warranty Deed | -- | -- |
Mortgage History
| Date | Status | Loan Amount | Loan Type |
|---|---|---|---|
| Open | $150,000 | Credit Line Revolving | |
| Open | $280,500 | New Conventional | |
| Closed | $75,000 | Credit Line Revolving | |
| Closed | $75,000 | Credit Line Revolving | |
| Closed | $277,500 | New Conventional | |
| Closed | $273,750 | New Conventional | |
| Previous Owner | $303,050 | New Conventional | |
| Previous Owner | $268,200 | New Conventional | |
| Previous Owner | $285,100 | Fannie Mae Freddie Mac |
Property History
| Date | Event | Price | Change | Sq Ft Price |
|---|---|---|---|---|
| 02/14/2019 02/14/19 | Sold | $365,000 | 0.0% | $72 / Sq Ft |
| 12/31/2018 12/31/18 | Pending | -- | -- | -- |
| 12/27/2018 12/27/18 | For Sale | $365,000 | +14.4% | $72 / Sq Ft |
| 08/20/2014 08/20/14 | Sold | $319,000 | 0.0% | $63 / Sq Ft |
| 07/08/2014 07/08/14 | Pending | -- | -- | -- |
| 06/30/2014 06/30/14 | For Sale | $319,000 | +7.0% | $63 / Sq Ft |
| 03/04/2013 03/04/13 | Sold | $298,000 | 0.0% | $59 / Sq Ft |
| 02/03/2013 02/03/13 | Pending | -- | -- | -- |
| 11/21/2012 11/21/12 | For Sale | $298,000 | -- | $59 / Sq Ft |
Tax History Compared to Growth
Tax History
| Year | Tax Paid | Tax Assessment Tax Assessment Total Assessment is a certain percentage of the fair market value that is determined by local assessors to be the total taxable value of land and additions on the property. | Land | Improvement |
|---|---|---|---|---|
| 2024 | $5,004 | $439,700 | $78,000 | $361,700 |
| 2023 | $5,004 | $433,200 | $78,000 | $355,200 |
| 2022 | $4,852 | $404,400 | $78,000 | $326,400 |
| 2021 | $4,268 | $356,100 | $78,000 | $278,100 |
| 2020 | $4,030 | $332,700 | $78,000 | $254,700 |
| 2019 | $3,985 | $329,100 | $59,000 | $270,100 |
| 2018 | $3,852 | $317,500 | $59,000 | $258,500 |
| 2017 | $3,625 | $304,000 | $59,000 | $245,000 |
| 2016 | $3,492 | $293,200 | $59,000 | $234,200 |
| 2014 | $3,046 | $281,300 | $59,000 | $222,300 |
| 2013 | $3,046 | $275,300 | $59,000 | $216,300 |
Agents Affiliated with this Home
-
Shannon Gilbert

Seller's Agent in 2019
Shannon Gilbert
Highgarden Real Estate
(765) 532-6503
51 in this area
637 Total Sales
-
J
Buyer's Agent in 2019
Jennifer Taylor
-
Deb Polise

Seller's Agent in 2014
Deb Polise
Berkshire Hathaway Home
(317) 695-0809
12 in this area
140 Total Sales
-
C
Buyer's Agent in 2014
Cynthia Yosha-Snyder
F.C. Tucker Company
-
Mark Studebaker

Seller's Agent in 2013
Mark Studebaker
Trueblood Real Estate
(317) 716-3087
2 in this area
297 Total Sales
-
M
Buyer's Agent in 2013
Mariam Rahmani
In Place
Map
Source: MIBOR Broker Listing Cooperative®
MLS Number: MBR21612310
APN: 29-11-26-007-023.000-020
- 12994 Dekoven Dr
- 13059 Cirrus Dr
- 12997 Bartlett Dr
- 12964 Walbeck Dr
- 12976 Walbeck Dr
- 13124 S Elster Way
- 12999 Pennington Rd
- 13172 Duval Dr
- 13034 Blalock Dr
- 13161 Duval Dr
- 12993 E 131st St
- 12471 Hawks Landing Dr
- 13091 Duval Dr
- 13323 Susser Way
- 13217 E 131st St
- 12610 Broadmoor Ct N
- 13624 Alston Dr
- 13012 Duval Dr
- 12845 Touchdown Dr
- 12624 Majestic Way






