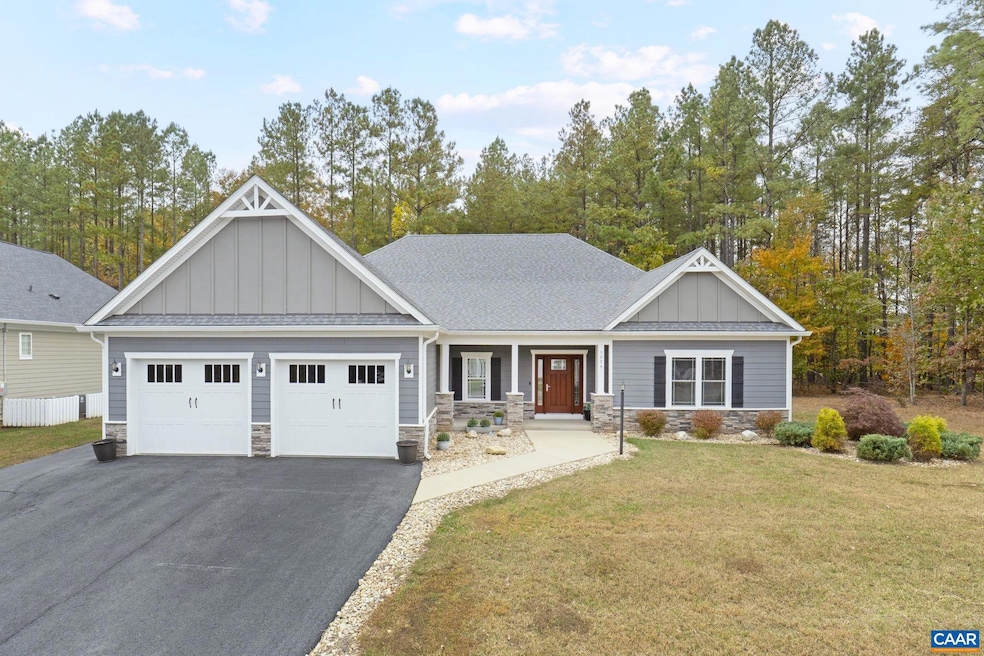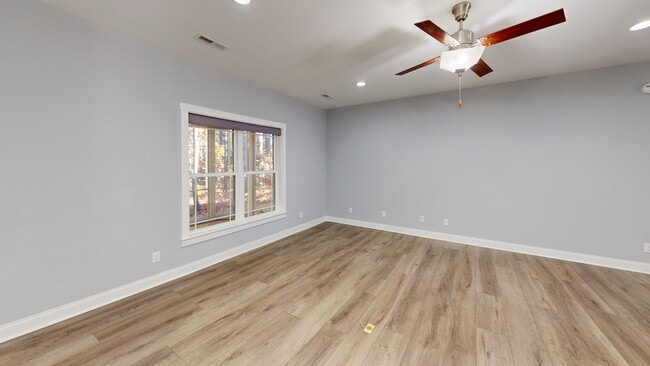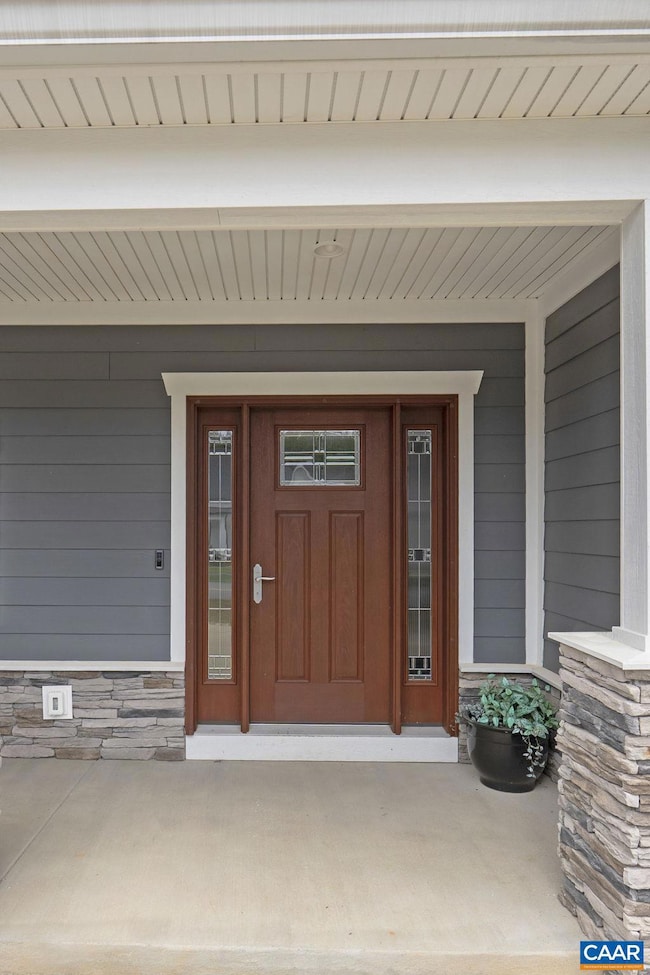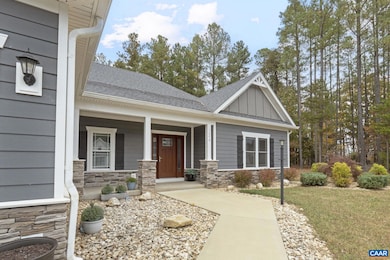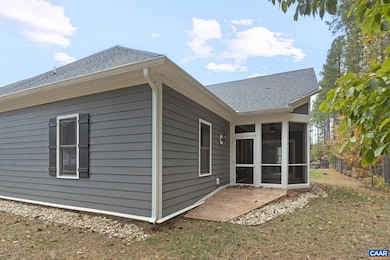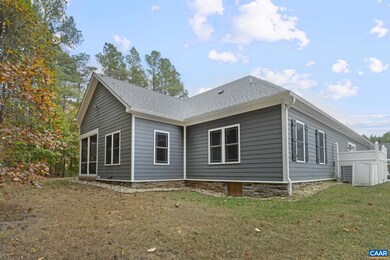
1274 Bear Island Pkwy Zion Crossroads, VA 22942
Estimated payment $4,547/month
Highlights
- Hot Property
- Golf Club
- Fitness Center
- Moss-Nuckols Elementary School Rated A-
- Bar or Lounge
- Newspaper Service
About This Home
Stunning 1-level home featuring 2 spacious primary suites, with spa-inspired baths & generous walk-in closets, 3rd bedroom w/separate full bath. Designed with comfort & accessibility in mind, this home offers an open-concept layout with wide doorways, soaring ceilings & LVP flooring. A chef?s dream kitchen, complete w/stainless steel appliances, double wall oven, electric cooktop, quartz counters, & expansive butler?s pantry. The living and dining areas are filled with natural light, enhanced by energy-efficient, motorized remote controlled blinds in every room for ultimate convenience. Private, screened porch. Oversized garage with accessible ramp & golf cart entry. Just moments from community amenities. Luxury, technology, & custom design come together beautifully in this exceptional property.,Wood Cabinets
Listing Agent
(434) 531-0064 agentlisarogers@gmail.com SPRING CREEK REALTY License #0225063097[2102] Listed on: 10/30/2025
Home Details
Home Type
- Single Family
Est. Annual Taxes
- $4,998
Year Built
- Built in 2022
Lot Details
- 0.28 Acre Lot
- Landscaped
- Property is zoned RD, Resort Development
HOA Fees
- $170 Monthly HOA Fees
Home Design
- Craftsman Architecture
- Rambler Architecture
- Stone Foundation
- Blown-In Insulation
- Architectural Shingle Roof
- HardiePlank Type
Interior Spaces
- 2,684 Sq Ft Home
- Property has 1 Level
- Ceiling height of 9 feet or more
- Low Emissivity Windows
- Vinyl Clad Windows
- Insulated Windows
- Double Hung Windows
- Window Screens
- Entrance Foyer
- Family Room
- Dining Room
- Views of Woods
- Crawl Space
- Security Gate
- Double Oven
Bedrooms and Bathrooms
- 3 Bedrooms | 2 Main Level Bedrooms
- En-Suite Bathroom
- 3 Full Bathrooms
Laundry
- Laundry Room
- Washer and Dryer Hookup
Eco-Friendly Details
- Energy-Efficient Appliances
- Energy-Efficient Lighting
Schools
- Moss-Nuckols Elementary School
- Louisa Middle School
- Louisa High School
Utilities
- Central Heating and Cooling System
- Heat Pump System
- Underground Utilities
Community Details
Overview
- Association fees include health club, pool(s), management, reserve funds, road maintenance, sauna, snow removal, trash
- Spring Creek Subdivision
Amenities
- Newspaper Service
- Picnic Area
- Sauna
- Clubhouse
- Community Center
- Meeting Room
- Community Library
- Bar or Lounge
Recreation
- Golf Club
- Tennis Courts
- Community Basketball Court
- Community Playground
- Fitness Center
- Community Pool
- Jogging Path
Matterport 3D Tour
Floorplan
Map
Home Values in the Area
Average Home Value in this Area
Tax History
| Year | Tax Paid | Tax Assessment Tax Assessment Total Assessment is a certain percentage of the fair market value that is determined by local assessors to be the total taxable value of land and additions on the property. | Land | Improvement |
|---|---|---|---|---|
| 2025 | $4,998 | $775,800 | $110,000 | $665,800 |
| 2024 | $4,998 | $694,100 | $110,000 | $584,100 |
| 2023 | $4,308 | $629,800 | $110,000 | $519,800 |
| 2022 | $3,468 | $481,600 | $92,900 | $388,700 |
| 2021 | $669 | $92,900 | $92,900 | $0 |
| 2020 | $669 | $92,900 | $92,900 | $0 |
| 2019 | $669 | $92,900 | $92,900 | $0 |
| 2018 | $669 | $92,900 | $92,900 | $0 |
Property History
| Date | Event | Price | List to Sale | Price per Sq Ft |
|---|---|---|---|---|
| 10/30/2025 10/30/25 | For Sale | $749,900 | -- | $279 / Sq Ft |
Purchase History
| Date | Type | Sale Price | Title Company |
|---|---|---|---|
| Deed | $99,900 | None Available |
About the Listing Agent

With more than 24 years of experience guiding clients through one of life’s most important decisions, Lisa Rogers has built a reputation for trust, expertise, and results. Based in the Charlottesville, Virginia area, Lisa’s real estate career has been defined by personalized service, deep market knowledge, and an unwavering commitment to helping buyers and sellers achieve their goals with confidence and ease.
Lisa’s background combines seasoned professionalism with a caring, client-centered
Lisa's Other Listings
Source: Bright MLS
MLS Number: 670610
APN: 36F-2-37
- 15 Heritage Dr
- 1375 Bear Island Pkwy
- 1445 Bear Island Pkwy
- 39 Persimmon Way
- 129 Cherrywood Ct
- 1628 Bear Island Pkwy
- 267 Heritage Dr
- 271 Heritage Dr
- 549 Bayberry Ln Unit F3E-16
- E-19 Cherrywood Ct
- E-21 Cherrywood Ct
- The Willow Plan at Spring Creek - Single Family
- The Chestnut Plan at Spring Creek - Single Family
- The Daisy Plan at Spring Creek - Single Family
- The Hickory Plan at Spring Creek - Single Family
- The Aspen Plan at Spring Creek - Single Family
- 100 Kyle Ct
- B3 Marina Point Unit B3
- 760 James Madison Hwy
- 47 Laurin St
- 25 Ashlawn Ave
- 5225 Ruritan Lake Rd
- 301 Lyde Ave
- 1045 Stonewood Dr
- 339 Rolkin Rd
- 2000 Asheville Dr
- 310 Fisher St
- 1540 Avemore Ln
- 825 Beverley Dr Unit 2
- 825 Beverley Dr Unit B
- 825 Beverley Dr
- 825 Beverley Dr Unit C
- 338 S Pantops Dr
- 925 Dorchester Place Unit 305
- 825 Beverley Dr
- 1475 Wilton Farm Rd
