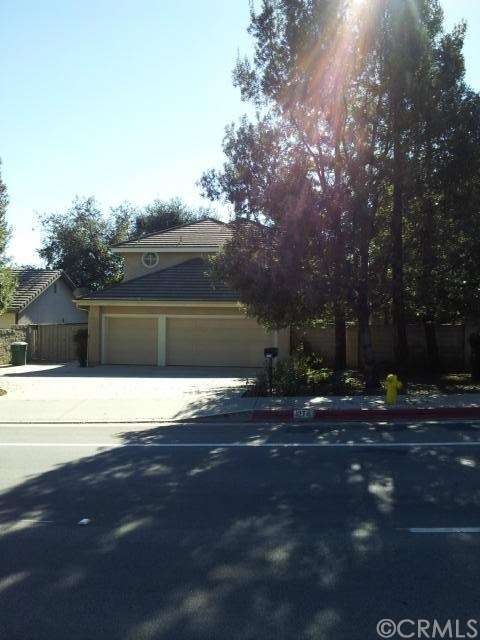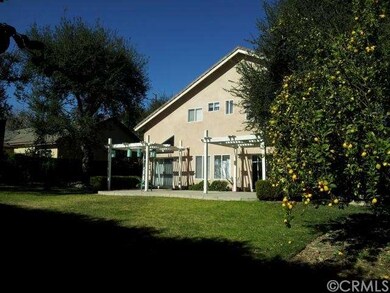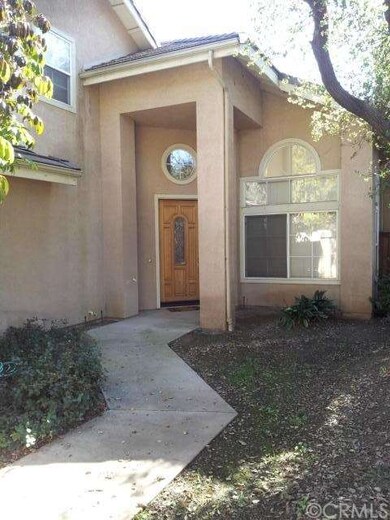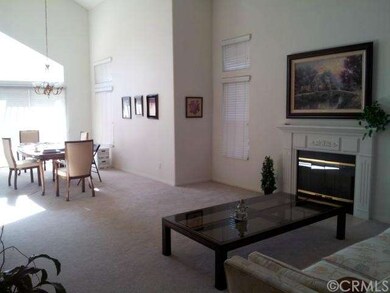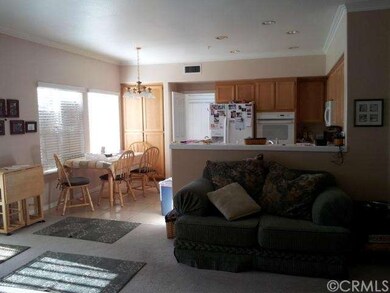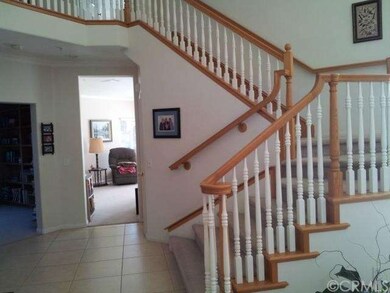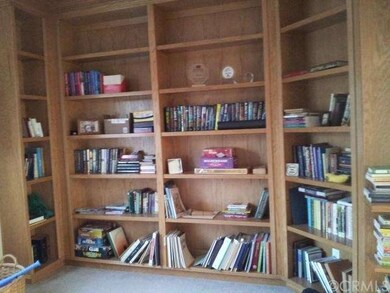
1274 W Baseline Rd Claremont, CA 91711
Piedmont Mesa NeighborhoodHighlights
- Primary Bedroom Suite
- Open Floorplan
- Traditional Architecture
- El Roble Intermediate School Rated A-
- Two Story Ceilings
- Main Floor Bedroom
About This Home
As of May 2015A well built Hughes home in N Claremont neighborhood. Large lot with majestic oak trees, fruit trees and privacy. 3 bedrooms and two baths upstairs; #4 bedroom downstairs built as an office features custom oak book shelves and double door entry. Open kitchen, breakfast area, big family room with lots of light. Three car garage with automatic door opener. Fireplace in formal living room, combination formal dining room, many windows letting in lots of light. Check the map....210 freeway behind the property with easy on/exit on Towne Avenue.
Last Agent to Sell the Property
JANET OSBORNE-LUKAVSKY
JANET OSBORNE-LUKAVSKY REALTY License #00851444 Listed on: 02/11/2015
Last Buyer's Agent
JANET OSBORNE-LUKAVSKY
JANET OSBORNE-LUKAVSKY REALTY License #00851444 Listed on: 02/11/2015
Home Details
Home Type
- Single Family
Est. Annual Taxes
- $9,344
Year Built
- Built in 1999
Lot Details
- 0.29 Acre Lot
- Block Wall Fence
Parking
- 3 Car Attached Garage
- Parking Available
- Driveway
Home Design
- Traditional Architecture
- Slab Foundation
- Concrete Roof
- Stucco
Interior Spaces
- 2,616 Sq Ft Home
- Open Floorplan
- Built-In Features
- Two Story Ceilings
- Ceiling Fan
- Sliding Doors
- Entryway
- Family Room
- Living Room with Fireplace
- Dining Room
- Home Office
- Library
- Storage
- Laundry Room
- Utility Room
- Neighborhood Views
Kitchen
- Breakfast Area or Nook
- Eat-In Kitchen
- Self-Cleaning Oven
- Built-In Range
- Water Line To Refrigerator
- Dishwasher
- Disposal
Flooring
- Carpet
- Tile
Bedrooms and Bathrooms
- 3 Bedrooms
- Main Floor Bedroom
- Primary Bedroom Suite
- Walk-In Closet
- 3 Full Bathrooms
Accessible Home Design
- Grab Bar In Bathroom
- Customized Wheelchair Accessible
- Doors swing in
- Entry Slope Less Than 1 Foot
- Low Pile Carpeting
Outdoor Features
- Exterior Lighting
Utilities
- Central Heating and Cooling System
- Sewer Paid
Community Details
- No Home Owners Association
Listing and Financial Details
- Tax Lot 2
- Tax Tract Number 8302
- Assessor Parcel Number 8302015029
Ownership History
Purchase Details
Purchase Details
Home Financials for this Owner
Home Financials are based on the most recent Mortgage that was taken out on this home.Purchase Details
Home Financials for this Owner
Home Financials are based on the most recent Mortgage that was taken out on this home.Purchase Details
Home Financials for this Owner
Home Financials are based on the most recent Mortgage that was taken out on this home.Purchase Details
Home Financials for this Owner
Home Financials are based on the most recent Mortgage that was taken out on this home.Similar Homes in the area
Home Values in the Area
Average Home Value in this Area
Purchase History
| Date | Type | Sale Price | Title Company |
|---|---|---|---|
| Grant Deed | -- | None Available | |
| Interfamily Deed Transfer | -- | North American Title Company | |
| Grant Deed | $650,000 | North American Title Company | |
| Grant Deed | $540,000 | First American Title Company | |
| Quit Claim Deed | -- | First American Title | |
| Individual Deed | $350,000 | Chicago Title |
Mortgage History
| Date | Status | Loan Amount | Loan Type |
|---|---|---|---|
| Previous Owner | $520,000 | Adjustable Rate Mortgage/ARM | |
| Previous Owner | $432,000 | Purchase Money Mortgage | |
| Previous Owner | $79,800 | Unknown | |
| Previous Owner | $100,000 | Stand Alone Second | |
| Previous Owner | $120,000 | Unknown | |
| Previous Owner | $60,000 | Credit Line Revolving | |
| Previous Owner | $550,000 | Negative Amortization | |
| Previous Owner | $100,000 | Credit Line Revolving | |
| Previous Owner | $15,000 | Unknown | |
| Previous Owner | $20,000 | Unknown | |
| Previous Owner | $336,000 | Unknown | |
| Previous Owner | $275,000 | No Value Available |
Property History
| Date | Event | Price | Change | Sq Ft Price |
|---|---|---|---|---|
| 06/20/2019 06/20/19 | Rented | $2,800 | -3.4% | -- |
| 06/11/2019 06/11/19 | Off Market | $2,900 | -- | -- |
| 05/13/2019 05/13/19 | For Rent | $2,900 | 0.0% | -- |
| 05/12/2015 05/12/15 | Sold | $540,000 | -6.1% | $206 / Sq Ft |
| 02/11/2015 02/11/15 | Price Changed | $575,000 | 0.0% | $220 / Sq Ft |
| 07/28/2014 07/28/14 | For Sale | $575,000 | 0.0% | $220 / Sq Ft |
| 07/24/2014 07/24/14 | For Sale | $575,000 | +6.5% | $220 / Sq Ft |
| 07/20/2014 07/20/14 | Off Market | $540,000 | -- | -- |
| 05/14/2014 05/14/14 | For Sale | $575,000 | 0.0% | $220 / Sq Ft |
| 05/01/2014 05/01/14 | Pending | -- | -- | -- |
| 06/17/2013 06/17/13 | For Sale | $575,000 | -- | $220 / Sq Ft |
Tax History Compared to Growth
Tax History
| Year | Tax Paid | Tax Assessment Tax Assessment Total Assessment is a certain percentage of the fair market value that is determined by local assessors to be the total taxable value of land and additions on the property. | Land | Improvement |
|---|---|---|---|---|
| 2024 | $9,344 | $725,084 | $480,676 | $244,408 |
| 2023 | $9,051 | $710,867 | $471,251 | $239,616 |
| 2022 | $8,905 | $696,929 | $462,011 | $234,918 |
| 2021 | $8,761 | $683,264 | $452,952 | $230,312 |
| 2019 | $8,361 | $663,000 | $439,518 | $223,482 |
| 2018 | $8,271 | $663,000 | $439,518 | $223,482 |
| 2016 | $7,262 | $548,235 | $345,185 | $203,050 |
| 2015 | $3,759 | $283,290 | $26,495 | $256,795 |
| 2014 | $3,739 | $277,741 | $25,976 | $251,765 |
Agents Affiliated with this Home
-
Jawad Afzal
J
Seller's Agent in 2019
Jawad Afzal
REALTY 365
(909) 971-7727
11 Total Sales
-
J
Seller's Agent in 2015
JANET OSBORNE-LUKAVSKY
JANET OSBORNE-LUKAVSKY REALTY
Map
Source: California Regional Multiple Listing Service (CRMLS)
MLS Number: CV13115645
APN: 8302-015-029
- 425 E Baseline Rd
- 631 Gayville Dr
- 647 Ridgefield Dr
- 1166 Newberry Ln Unit 1
- 1113 Iowa Ct
- 1152 Newberry Ln
- 1060 Newberry Ln
- 1932 Chapman Rd
- 1016 W Baseline Rd
- 0 Briney Point Rd Unit IV25031181
- 0 Briney Point Rd Unit OC24210661
- 2240 La Sierra Way
- 193 Arlington Dr
- 0 Live Oak Canyon Rd Unit CV24240773
- 4625 Briney Point St
- 4275 Williams Ave
- 4710 Williams Ave
- 1512 Finecroft Dr
- 4485 Broken Spur Rd
- 835 Marymount Ln
