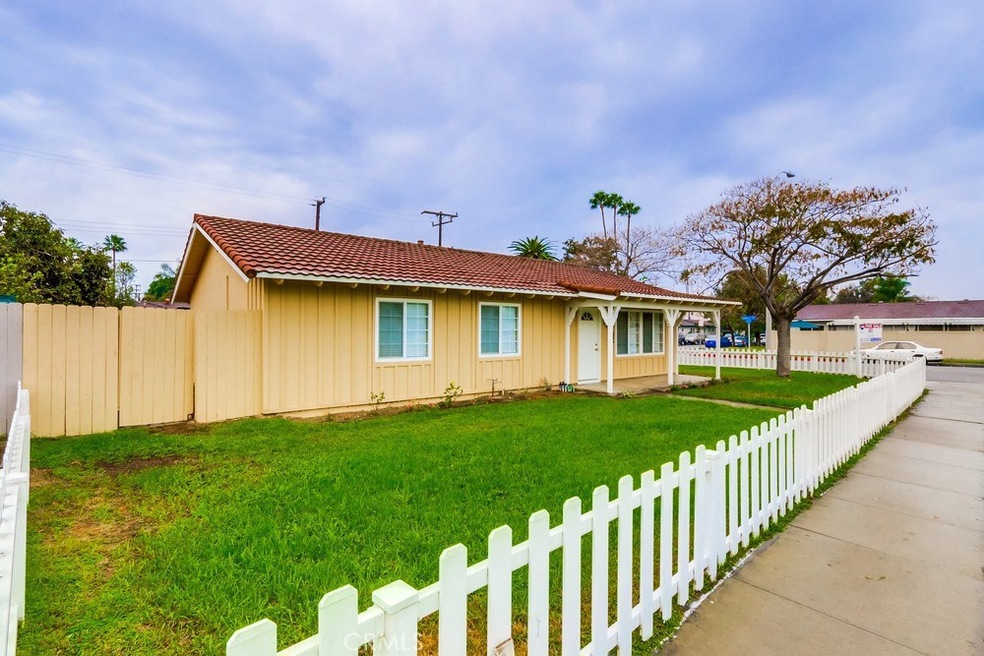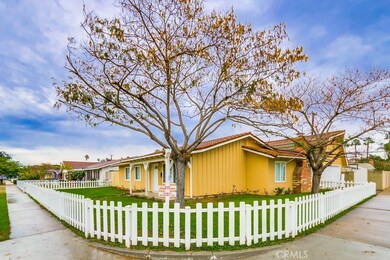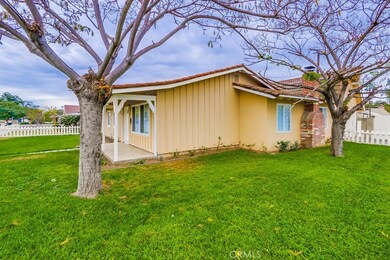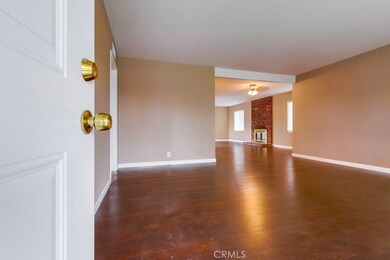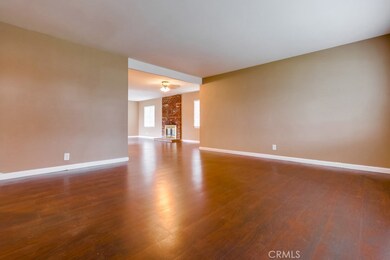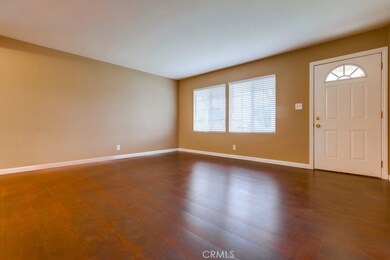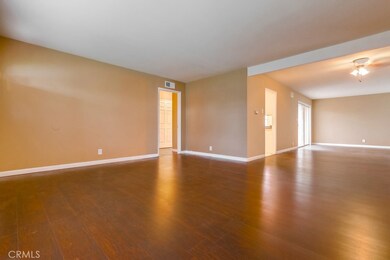
1274 W Claredge Dr Anaheim, CA 92801
Northwest Anaheim NeighborhoodHighlights
- Contemporary Architecture
- Corner Lot
- Private Yard
- Main Floor Bedroom
- Granite Countertops
- No HOA
About This Home
As of February 2018Perfect family home for entertaining. Upgrades throughout including new laminate flooring, both bathrooms totally remodeled, kitchen with recessed lighting, new interior doors, new carpet and blinds. This spacious home is in ready to move-in condition. Large corner lot with two car garage. Pictures will speak for Volumes! Take a look.
Last Agent to Sell the Property
Michael Flowers
Re/Max College Park Realty License #00887061 Listed on: 01/07/2018

Home Details
Home Type
- Single Family
Est. Annual Taxes
- $7,011
Year Built
- Built in 1958
Lot Details
- 7,300 Sq Ft Lot
- Landscaped
- Corner Lot
- Front Yard Sprinklers
- Private Yard
- Lawn
- Back and Front Yard
Parking
- 2 Car Attached Garage
- Parking Available
- Single Garage Door
Home Design
- Contemporary Architecture
- Slab Foundation
- Fire Rated Drywall
- Stucco
Interior Spaces
- 1,459 Sq Ft Home
- 1-Story Property
- Recessed Lighting
- Wood Burning Fireplace
- Gas Fireplace
- Family Room with Fireplace
- Living Room
Kitchen
- Eat-In Kitchen
- Gas Oven
- Gas Range
- Range Hood
- Dishwasher
- Granite Countertops
- Disposal
Flooring
- Carpet
- Laminate
Bedrooms and Bathrooms
- 3 Main Level Bedrooms
- 2 Full Bathrooms
Laundry
- Laundry Room
- Laundry in Garage
Home Security
- Carbon Monoxide Detectors
- Fire and Smoke Detector
Outdoor Features
- Covered patio or porch
Utilities
- Water Heater
- Cable TV Available
Community Details
- No Home Owners Association
Listing and Financial Details
- Tax Lot 10
- Tax Tract Number 2530
- Assessor Parcel Number 03446010
Ownership History
Purchase Details
Home Financials for this Owner
Home Financials are based on the most recent Mortgage that was taken out on this home.Similar Homes in the area
Home Values in the Area
Average Home Value in this Area
Purchase History
| Date | Type | Sale Price | Title Company |
|---|---|---|---|
| Grant Deed | $540,000 | Lawyers Title |
Mortgage History
| Date | Status | Loan Amount | Loan Type |
|---|---|---|---|
| Previous Owner | $316,000 | Unknown |
Property History
| Date | Event | Price | Change | Sq Ft Price |
|---|---|---|---|---|
| 05/13/2020 05/13/20 | Rented | $3,000 | -6.3% | -- |
| 05/02/2020 05/02/20 | Under Contract | -- | -- | -- |
| 03/31/2020 03/31/20 | For Rent | $3,200 | +12.3% | -- |
| 04/26/2018 04/26/18 | Rented | $2,850 | 0.0% | -- |
| 04/23/2018 04/23/18 | Under Contract | -- | -- | -- |
| 04/16/2018 04/16/18 | Price Changed | $2,850 | -3.4% | $2 / Sq Ft |
| 03/21/2018 03/21/18 | Price Changed | $2,950 | -7.8% | $2 / Sq Ft |
| 03/15/2018 03/15/18 | For Rent | $3,200 | 0.0% | -- |
| 02/05/2018 02/05/18 | Sold | $540,000 | -1.8% | $370 / Sq Ft |
| 01/07/2018 01/07/18 | For Sale | $550,000 | -- | $377 / Sq Ft |
Tax History Compared to Growth
Tax History
| Year | Tax Paid | Tax Assessment Tax Assessment Total Assessment is a certain percentage of the fair market value that is determined by local assessors to be the total taxable value of land and additions on the property. | Land | Improvement |
|---|---|---|---|---|
| 2024 | $7,011 | $602,378 | $522,043 | $80,335 |
| 2023 | $6,866 | $590,567 | $511,807 | $78,760 |
| 2022 | $6,782 | $578,988 | $501,772 | $77,216 |
| 2021 | $6,795 | $567,636 | $491,934 | $75,702 |
| 2020 | $6,768 | $561,816 | $486,890 | $74,926 |
| 2019 | $6,563 | $550,800 | $477,343 | $73,457 |
| 2018 | $3,420 | $272,649 | $186,604 | $86,045 |
| 2017 | $3,288 | $267,303 | $182,945 | $84,358 |
| 2016 | $3,278 | $262,062 | $179,358 | $82,704 |
| 2015 | $3,249 | $258,126 | $176,664 | $81,462 |
| 2014 | $3,053 | $253,070 | $173,203 | $79,867 |
Agents Affiliated with this Home
-
Sasan Aval

Seller's Agent in 2020
Sasan Aval
Anvil Real Estate
(949) 295-2573
17 Total Sales
-
M
Seller's Agent in 2018
Michael Flowers
RE/MAX
-
J
Buyer's Agent in 2018
James Hoff
Real Broker
Map
Source: California Regional Multiple Listing Service (CRMLS)
MLS Number: RS18007000
APN: 034-460-10
- 1419 W Dogwood Ave
- 1051 N Lido St
- 1336 W North St
- 925 W Autumn Dr
- 1002 N Iroquois Ave
- 1800 W Gramercy Ave Unit 22
- 1776 W Glencrest Ave
- 1030 W Romneya Dr
- 1173 N Mayfair Ave
- 919 N Onondaga Ave
- 1236 N Dresden Place
- 1786 W Crescent Ave
- 914 W Romneya Dr
- 1851 W Glenoaks Ave Unit A
- 737 N Chippewa Ave Unit E
- 1850 W Greenleaf Ave Unit G
- 1006 W Pioneer Dr
- 278 N Wilshire Ave Unit B21
- 278 N Wilshire Ave Unit 162
- 1613 S Roosevelt Ave
