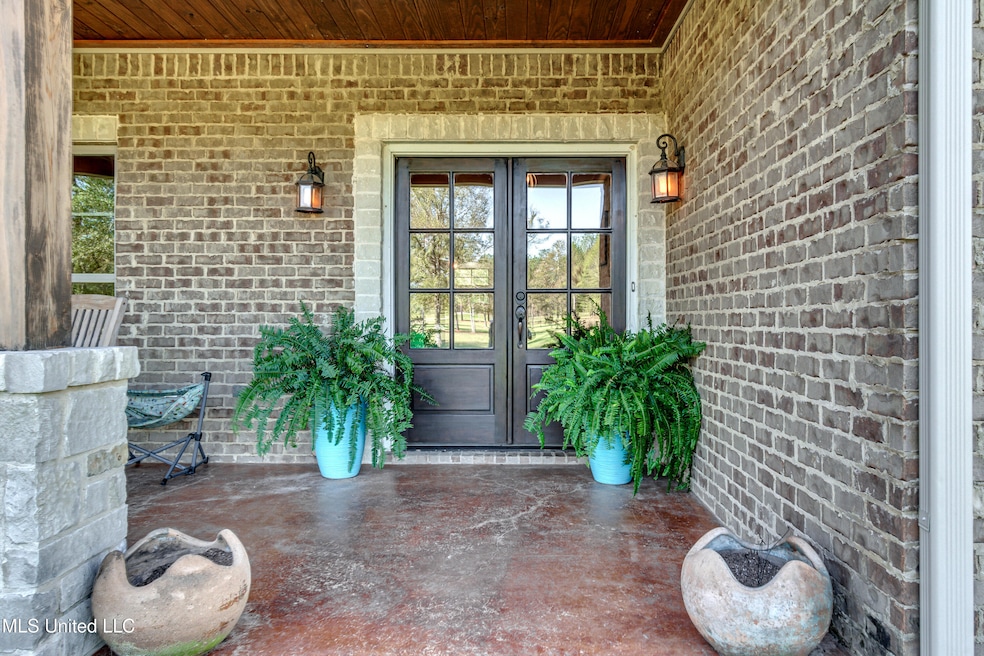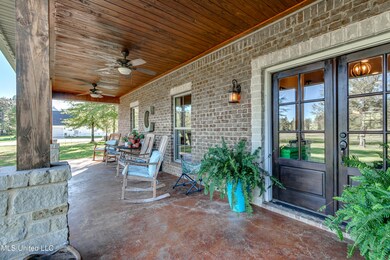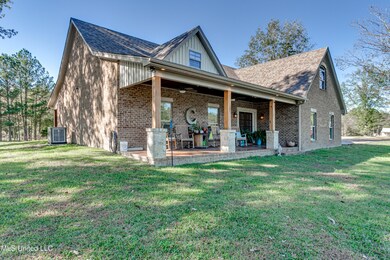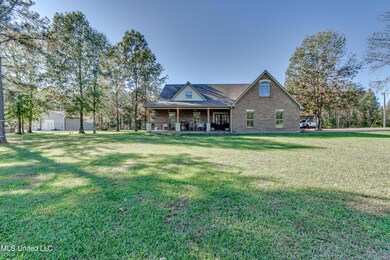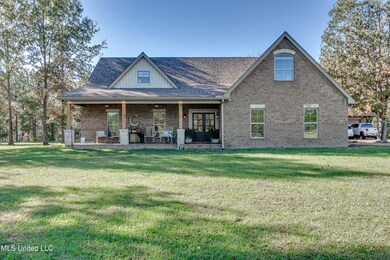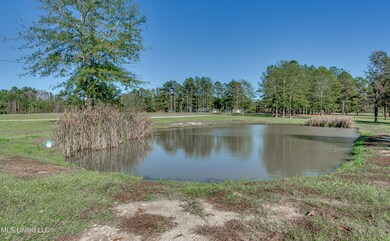
1274 Wade Patrick Rd Brandon, MS 39042
Highlights
- Open Floorplan
- <<bathWSpaHydroMassageTubToken>>
- Granite Countertops
- Traditional Architecture
- Combination Kitchen and Living
- No HOA
About This Home
As of May 2025Nestled on a spacious 3.59-acre lot, this beautiful 2,233 sq. ft. home in Brandon offers the perfect blend of tranquility and convenience. With plenty of room to spread out, both indoors and outdoors, this property is ideal for those seeking privacy and a connection to nature, while still being close to all the amenities that Brandon has to offer. The welcoming and open floor plan is perfect for relaxing or entertaining. The kitchen has stainless appliances, a gas cooktop, double ovens, a large walk-in pantry and an island making it ideal for family meals or hosting friends. The master suite is private, has a double vanity with granite countertops, a jetted tub and a large walk-in closet that connects to the laundry room. The secondary bedrooms and bathroom are generously sized featuring modern finishes and ample space for everyday comfort. There is also a bonus room upstairs perfect for a playroom, office, media room or man cave. This home includes spray foam insulation, ensuring year-round comfort and energy efficiency.
There is upgraded APEX lighting around the exterior of the home that even offers settings for Christmas lighting.
Enjoy your own private oasis with the pond that is stocked with bream, catfish and bass. There's ample space for outdoor gatherings, relaxation, or enjoying a peaceful sunset.
Another great feature is the 22x30 shop that provides ample room for storage, a work shop or vehicle parking. A large double garage door makes it easy to drive in larger vehicles, boats, or RVs, with plenty of space to move around. The shop is insulated, to keep it cool, whether you're working or storing equipment. The shop is equipped with its own bathroom, making it convenient for long hours of work or projects on-site. The loft area provides additional storage space, ideal for keeping tools, supplies, or seasonal items neatly organized and out of the way.
The expansive 3.59-acre lot provides plenty of room for outdoor activities, gardening or whatever you desire. The property offers a serene rural feel while remaining just a short drive from Brandon's shops, restaurants, and schools.
This property offers the perfect opportunity for those looking to enjoy spacious living, both inside and out. With its generous acreage, modern comforts, and peaceful surroundings, it's a must-see. Schedule your tour today and make this beautiful home yours!
Last Agent to Sell the Property
BHHS Ann Prewitt Realty License #S49942 Listed on: 11/16/2024

Home Details
Home Type
- Single Family
Est. Annual Taxes
- $1,754
Year Built
- Built in 2018
Parking
- 2 Car Garage
- Carport
- Parking Pad
Home Design
- Traditional Architecture
- Brick Exterior Construction
- Shingle Roof
Interior Spaces
- 2,233 Sq Ft Home
- 1.5-Story Property
- Open Floorplan
- Ceiling Fan
- Gas Fireplace
- Awning
- Insulated Windows
- Entrance Foyer
- Combination Kitchen and Living
Kitchen
- <<doubleOvenToken>>
- Gas Cooktop
- <<microwave>>
- Dishwasher
- Kitchen Island
- Granite Countertops
Flooring
- Carpet
- Concrete
- Tile
Bedrooms and Bathrooms
- 3 Bedrooms
- Walk-In Closet
- Double Vanity
- <<bathWSpaHydroMassageTubToken>>
- Separate Shower
Schools
- Mclaurin Elementary And Middle School
- Mclaurin High School
Utilities
- Cooling System Powered By Gas
- Central Heating and Cooling System
- Septic Tank
- Cable TV Available
Additional Features
- Exterior Lighting
- 3.59 Acre Lot
Community Details
- No Home Owners Association
- Metes And Bounds Subdivision
Listing and Financial Details
- Assessor Parcel Number K04-000037-00020
Ownership History
Purchase Details
Home Financials for this Owner
Home Financials are based on the most recent Mortgage that was taken out on this home.Purchase Details
Home Financials for this Owner
Home Financials are based on the most recent Mortgage that was taken out on this home.Purchase Details
Similar Homes in Brandon, MS
Home Values in the Area
Average Home Value in this Area
Purchase History
| Date | Type | Sale Price | Title Company |
|---|---|---|---|
| Warranty Deed | -- | None Listed On Document | |
| Warranty Deed | -- | None Listed On Document | |
| Warranty Deed | -- | Title & Escrow Services Inc | |
| Warranty Deed | -- | None Available | |
| Warranty Deed | -- | -- |
Mortgage History
| Date | Status | Loan Amount | Loan Type |
|---|---|---|---|
| Open | $479,900 | New Conventional | |
| Closed | $479,900 | New Conventional | |
| Previous Owner | $362,000 | VA | |
| Previous Owner | $235,000 | Stand Alone Refi Refinance Of Original Loan | |
| Previous Owner | $224,800 | Unknown |
Property History
| Date | Event | Price | Change | Sq Ft Price |
|---|---|---|---|---|
| 05/02/2025 05/02/25 | Sold | -- | -- | -- |
| 04/07/2025 04/07/25 | Pending | -- | -- | -- |
| 02/11/2025 02/11/25 | Price Changed | $484,900 | -1.0% | $217 / Sq Ft |
| 01/28/2025 01/28/25 | Price Changed | $489,900 | -1.0% | $219 / Sq Ft |
| 01/15/2025 01/15/25 | Price Changed | $494,900 | -1.0% | $222 / Sq Ft |
| 01/05/2025 01/05/25 | For Sale | $499,900 | +1.0% | $224 / Sq Ft |
| 12/20/2024 12/20/24 | Sold | -- | -- | -- |
| 11/18/2024 11/18/24 | Pending | -- | -- | -- |
| 11/16/2024 11/16/24 | For Sale | $495,000 | -- | $222 / Sq Ft |
Tax History Compared to Growth
Tax History
| Year | Tax Paid | Tax Assessment Tax Assessment Total Assessment is a certain percentage of the fair market value that is determined by local assessors to be the total taxable value of land and additions on the property. | Land | Improvement |
|---|---|---|---|---|
| 2024 | $2,058 | $23,888 | $0 | $0 |
| 2023 | $1,754 | $20,813 | $0 | $0 |
| 2022 | $1,723 | $20,813 | $0 | $0 |
| 2021 | $1,700 | $20,581 | $0 | $0 |
| 2020 | $1,700 | $20,581 | $0 | $0 |
Agents Affiliated with this Home
-
Jenny Winstead

Seller's Agent in 2025
Jenny Winstead
Southern Homes Real Estate
(601) 906-1940
326 Total Sales
-
Erica Coger

Buyer's Agent in 2025
Erica Coger
Local Real Estate
(769) 487-6363
8 Total Sales
-
Hunter Bridges

Seller's Agent in 2024
Hunter Bridges
BHHS Ann Prewitt Realty
(769) 428-0479
29 Total Sales
Map
Source: MLS United
MLS Number: 4096916
APN: K04-000037-00020
- 1254 Wade Patrick Rd
- 521 Oak Ridge Rd
- 117 Deer Trail
- 110 Hawks Nest Cove
- 0 Peter McAfee Dr
- 0 St Johns Rd Unit 4102890
- 475 Saint John's Rd
- 1185 Sanctuary Dr
- 1175 Sanctuary Dr
- 0 Joe Davis Dr
- 0 Clair Foote Rd Unit 4091524
- 0 Tullos Cove
- 306 Courtney Cir
- 0000 Morgans Ln
- 0 Old Lake Rd
- 1622 Old Lake Rd
- 1656 Old Lake Rd
- 1597 Old Lake Rd
- 0 Corner Blackthorn Will Stutely Unit 4110516
- 124 Campbell Cove
