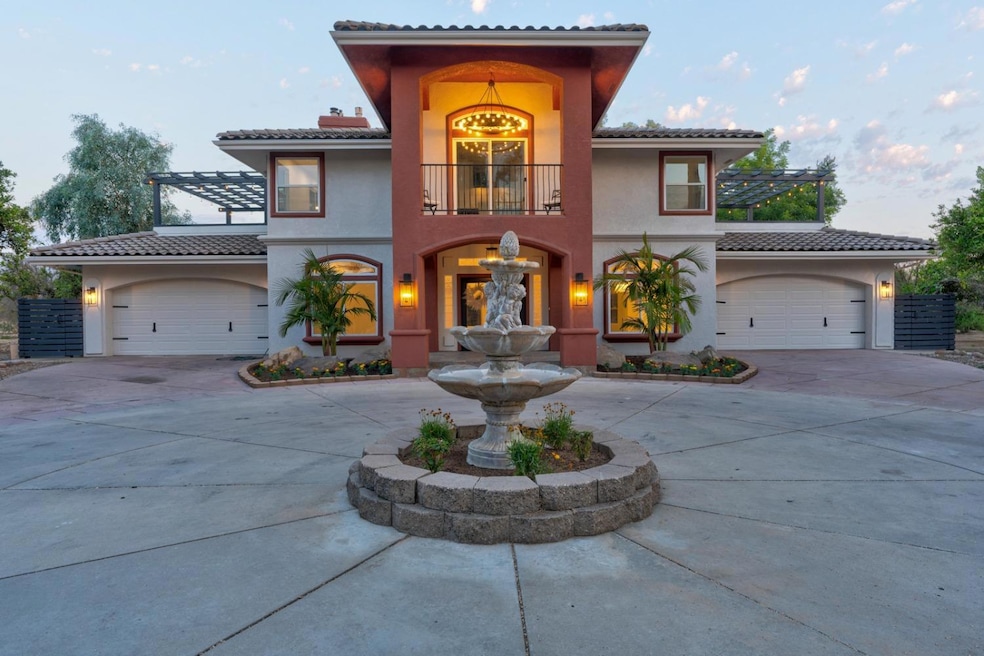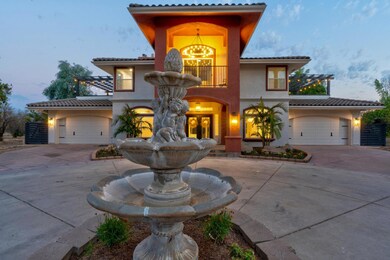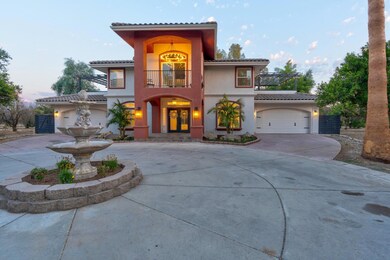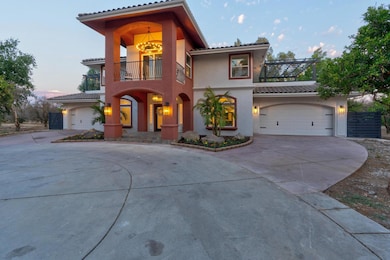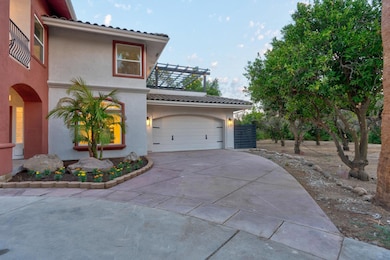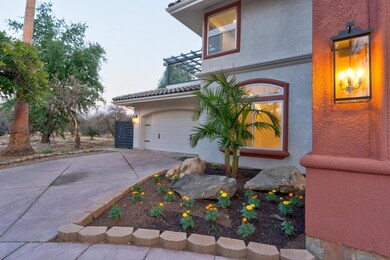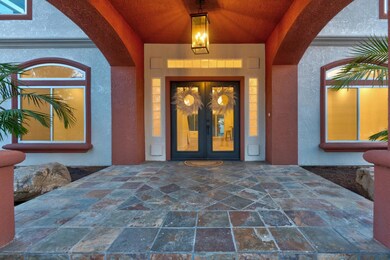12741 E Paul Ave Clovis, CA 93619
Estimated payment $7,396/month
Highlights
- In Ground Pool
- Fruit Trees
- Great Room
- Pleasant Home School Rated A-
- Freestanding Bathtub
- Wine Refrigerator
About This Home
Welcome to this exquisitely remodeled estate, nestled on 4.8 acres in Clovis. This luxurious property combines elegance, modernity, and tranquility in perfect harmony. As you approach the home, a grand entrance with a circular driveway greets you, flanked by palm trees. Step inside to discover an expansive open floor plan bathed in natural light, thanks to the many windows that offer breathtaking views of the property. The gourmet kitchen is a chef's dream, equipped with top of the line appliances, wine fridge, pantry and quartz counter tops. The primary suite is a private retreat, featuring a spacious bedroom, gas fireplace, private patio, a spa like en-suite bathroom with a freestanding tub, tiled rain fall shower and dual vanities. The walk in closet is outfitted with custom shelving and ample storage space. Additional features include a formal dining room, a home office with a balcony and two additional guest bedrooms with access to their own private patio. Every detail has been carefully considered. The backyard is an entertainers paradise. The centerpiece is a sparkling pool with a cascading waterfall, surrounded by lush grass, a pergola patio for al fresco dining and lounging. A cozy fire place provides the ideal spot for evening gatherings under the stars. The property also includes a charming accessory dwelling unit, ideal for guests. This remodeled home is more than a home its a lifestyle. Welcome to your dream retreat!
Home Details
Home Type
- Single Family
Est. Annual Taxes
- $8,284
Year Built
- Built in 1999
Lot Details
- 4.8 Acre Lot
- Fruit Trees
Parking
- Circular Driveway
Home Design
- Concrete Foundation
- Tile Roof
- Stucco
Interior Spaces
- 3,538 Sq Ft Home
- 2-Story Property
- Fireplace
- Great Room
- Family Room
- Formal Dining Room
- Home Office
- Laundry in unit
Kitchen
- Breakfast Bar
- Oven or Range
- Dishwasher
- Wine Refrigerator
- Disposal
Flooring
- Carpet
- Tile
Bedrooms and Bathrooms
- 5 Bedrooms
- 4.5 Bathrooms
- Freestanding Bathtub
- Roman Tub
- Bathtub with Shower
- Separate Shower
Outdoor Features
- In Ground Pool
- Covered Patio or Porch
Utilities
- Central Heating and Cooling System
- Ductless Heating Or Cooling System
- Propane
- Well
- Septic Tank
Map
Home Values in the Area
Average Home Value in this Area
Tax History
| Year | Tax Paid | Tax Assessment Tax Assessment Total Assessment is a certain percentage of the fair market value that is determined by local assessors to be the total taxable value of land and additions on the property. | Land | Improvement |
|---|---|---|---|---|
| 2025 | $8,284 | $703,800 | $306,000 | $397,800 |
| 2023 | $5,805 | $492,564 | $184,710 | $307,854 |
| 2022 | $5,728 | $482,907 | $181,089 | $301,818 |
| 2021 | $5,567 | $473,439 | $177,539 | $295,900 |
| 2020 | $5,546 | $468,585 | $175,719 | $292,866 |
| 2019 | $5,438 | $459,398 | $172,274 | $287,124 |
| 2018 | $5,319 | $450,392 | $168,897 | $281,495 |
| 2017 | $5,228 | $441,562 | $165,586 | $275,976 |
| 2016 | $5,007 | $429,247 | $160,917 | $268,330 |
| 2015 | $4,930 | $422,800 | $158,500 | $264,300 |
| 2014 | $4,624 | $396,000 | $148,500 | $247,500 |
Property History
| Date | Event | Price | List to Sale | Price per Sq Ft |
|---|---|---|---|---|
| 11/06/2025 11/06/25 | Pending | -- | -- | -- |
| 10/08/2025 10/08/25 | Price Changed | $1,269,900 | -1.9% | $359 / Sq Ft |
| 10/02/2025 10/02/25 | Price Changed | $1,294,900 | -0.4% | $366 / Sq Ft |
| 08/01/2025 08/01/25 | For Sale | $1,299,900 | -- | $367 / Sq Ft |
Purchase History
| Date | Type | Sale Price | Title Company |
|---|---|---|---|
| Grant Deed | $690,000 | Lennar Title | |
| Interfamily Deed Transfer | -- | Placer Title Company | |
| Interfamily Deed Transfer | -- | Placer Title Fresno | |
| Interfamily Deed Transfer | -- | First American Title Company | |
| Grant Deed | $325,000 | First American Title | |
| Grant Deed | $279,000 | Chicago Title Co |
Mortgage History
| Date | Status | Loan Amount | Loan Type |
|---|---|---|---|
| Previous Owner | $455,000 | Adjustable Rate Mortgage/ARM | |
| Previous Owner | $315,696 | FHA | |
| Previous Owner | $223,200 | No Value Available |
Source: Fresno MLS
MLS Number: 634811
APN: 308-041-53
- 12789 E Herndon Ave
- 12447 E Herndon Ave
- 6345 N Bethel Ave
- 13545 E Bullard Ave
- 5476 Greenwood Ave
- 11514 E Bullard Ave
- 11236 E Herndon Ave
- 12000 E Shaw Ave
- 13017 Violet Ln
- 13390 E Falcon Meadow Ln
- 12804 E Alamos Ave
- 13717 E Shaw Ave
- 5400 Amber Ave
- 8356 Chamise Ave
- 5373 N Mendocino Ave
- 1 N Kittyhawk Ave
- 5496 S Newmark
- 10485 E Herndon Ave
- 10464 E Herndon Ave
- 4769 N Emerald Peak Dr
