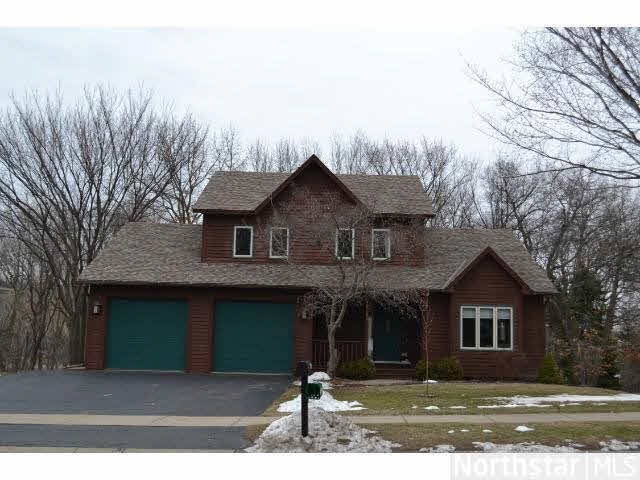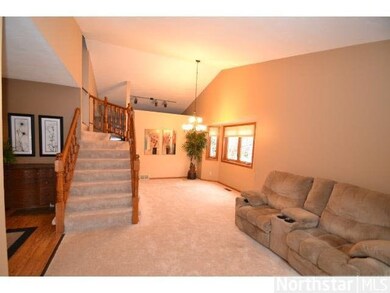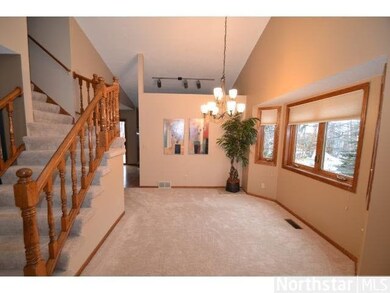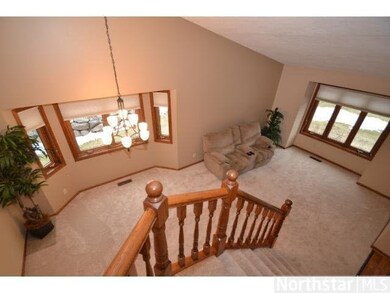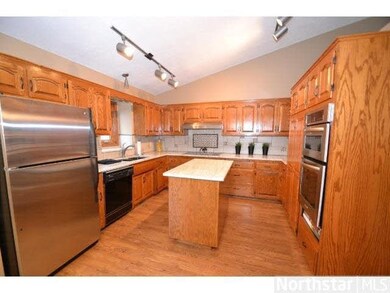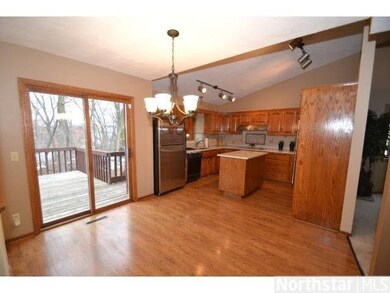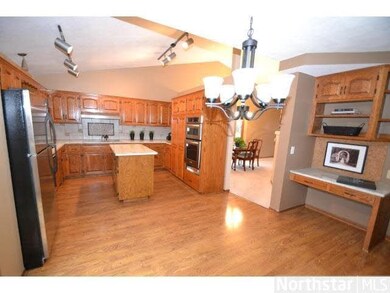
12746 Diamond Path Saint Paul, MN 55124
Scott Highlands NeighborhoodHighlights
- Deck
- Fireplace
- 2 Car Attached Garage
- Highland Elementary School Rated A-
- Porch
- Eat-In Kitchen
About This Home
As of October 2022Awesome Soft Contemporary Vaulted Walkout 2-Story on Wooded Lot. Demand Neighborhood and Schools! Beautifully Updated with New Roof, New Windows, Kitchen Remodel, New Furnace and Central Air, New Paint & Carpet. See Supplements for More Information!
Last Agent to Sell the Property
Gail Biondich
Coldwell Banker Burnet Listed on: 04/22/2013
Co-Listed By
Marcus Biondich
Coldwell Banker Burnet
Last Buyer's Agent
Gary Walters
Edina Realty, Inc.
Home Details
Home Type
- Single Family
Est. Annual Taxes
- $2,891
Year Built
- Built in 1986
Lot Details
- 0.25 Acre Lot
- Lot Dimensions are 115x160x74
Home Design
- Wood Siding
Interior Spaces
- 2-Story Property
- Fireplace
- Combination Dining and Living Room
- Walk-Out Basement
Kitchen
- Eat-In Kitchen
- Range
- Microwave
- Dishwasher
- Disposal
Bedrooms and Bathrooms
- 4 Bedrooms
- Bathroom Rough-In
- Bathroom on Main Level
Parking
- 2 Car Attached Garage
- Garage Door Opener
Outdoor Features
- Deck
- Porch
Utilities
- Forced Air Heating and Cooling System
- Water Softener is Owned
Listing and Financial Details
- Assessor Parcel Number 014820001020
Ownership History
Purchase Details
Home Financials for this Owner
Home Financials are based on the most recent Mortgage that was taken out on this home.Purchase Details
Similar Homes in Saint Paul, MN
Home Values in the Area
Average Home Value in this Area
Purchase History
| Date | Type | Sale Price | Title Company |
|---|---|---|---|
| Warranty Deed | $274,900 | None Available | |
| Warranty Deed | $161,500 | -- |
Mortgage History
| Date | Status | Loan Amount | Loan Type |
|---|---|---|---|
| Open | $261,100 | New Conventional | |
| Previous Owner | $100,000 | Unknown | |
| Previous Owner | $124,975 | Credit Line Revolving |
Property History
| Date | Event | Price | Change | Sq Ft Price |
|---|---|---|---|---|
| 10/31/2022 10/31/22 | Sold | $385,000 | -3.7% | $180 / Sq Ft |
| 09/19/2022 09/19/22 | Pending | -- | -- | -- |
| 08/12/2022 08/12/22 | Price Changed | $399,900 | -4.8% | $187 / Sq Ft |
| 07/22/2022 07/22/22 | For Sale | $420,000 | +52.8% | $196 / Sq Ft |
| 05/29/2013 05/29/13 | Sold | $274,900 | 0.0% | $128 / Sq Ft |
| 04/30/2013 04/30/13 | Pending | -- | -- | -- |
| 04/22/2013 04/22/13 | For Sale | $274,900 | -- | $128 / Sq Ft |
Tax History Compared to Growth
Tax History
| Year | Tax Paid | Tax Assessment Tax Assessment Total Assessment is a certain percentage of the fair market value that is determined by local assessors to be the total taxable value of land and additions on the property. | Land | Improvement |
|---|---|---|---|---|
| 2023 | $4,128 | $403,700 | $100,900 | $302,800 |
| 2022 | $3,630 | $389,600 | $100,600 | $289,000 |
| 2021 | $3,626 | $318,000 | $87,500 | $230,500 |
| 2020 | $3,638 | $311,000 | $83,300 | $227,700 |
| 2019 | $3,384 | $303,200 | $79,300 | $223,900 |
| 2018 | $3,258 | $295,600 | $73,300 | $222,300 |
| 2017 | $3,353 | $274,100 | $69,800 | $204,300 |
| 2016 | $3,309 | $267,900 | $66,500 | $201,400 |
| 2015 | $2,999 | $248,340 | $61,801 | $186,539 |
| 2014 | -- | $226,104 | $58,772 | $167,332 |
| 2013 | -- | $214,223 | $53,950 | $160,273 |
Agents Affiliated with this Home
-

Seller's Agent in 2022
Mark Abdel
RE/MAX Advantage Plus
(651) 283-8251
6 in this area
739 Total Sales
-

Buyer's Agent in 2022
Gina Roberts
Keller Williams Classic Rlty NW
(612) 889-0675
1 in this area
35 Total Sales
-
G
Seller's Agent in 2013
Gail Biondich
Coldwell Banker Burnet
-
M
Seller Co-Listing Agent in 2013
Marcus Biondich
Coldwell Banker Burnet
-
G
Buyer's Agent in 2013
Gary Walters
Edina Realty, Inc.
Map
Source: REALTOR® Association of Southern Minnesota
MLS Number: 4465666
APN: 01-48200-01-020
- 12740 Eveleth Path
- 12827 Euclid Ave
- 5665 125th St W
- 13197 132nd St W
- 13056 Euclid Ave
- 12881 Echo Ln
- 12872 Echo Ln
- 12964 Echo Ln
- 13186 Elderberry Ct
- 12776 Durham Way
- 12443 Drayton Trail
- 12439 Drayton Trail
- 12455 Drayton Trail
- 12447 Drayton Trail
- 12555 Dover Dr
- Inverness II Plan at The Villas at Applewood Pointe - Villa II Collection
- Stirling II Plan at The Villas at Applewood Pointe - Villa II Collection
- Mayfield II Plan at The Villas at Applewood Pointe - Villa II Collection
- Kendall Plan at The Villas at Applewood Pointe - Classic Collection
- Aurora Plan at The Villas at Applewood Pointe - Classic Collection
