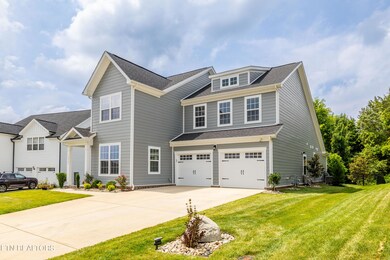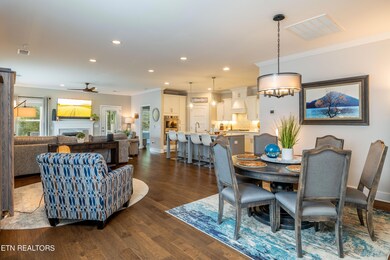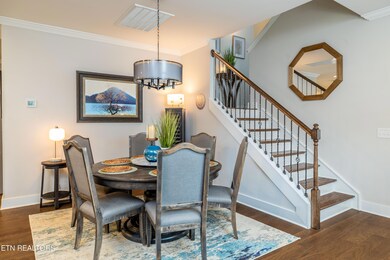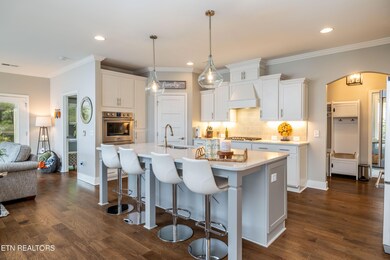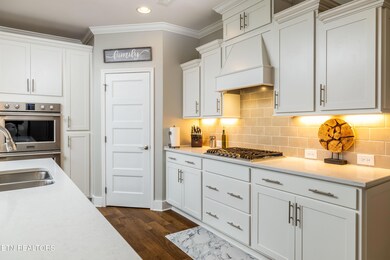
12747 Baltica Ln Farragut, TN 37934
Highlights
- Landscaped Professionally
- Clubhouse
- Wood Flooring
- Farragut Intermediate School Rated A-
- Traditional Architecture
- Main Floor Primary Bedroom
About This Home
As of August 2024AMAZING OPPORTUNITY IN FARRAGUT, NEW HOME WITH LUXURY UPGRADES AND PRIVATE BACKYARD! Discover luxury living in the new highly sought after Ivey Farms subdivision in Farragut! Built just two years ago by Goodall Homes, this Jefferson floor plan has been taken and extensively upgraded with over $120,000 in additions and upgrades. The foyer and kitchen feature elegant arch openings, while the chef's kitchen boasts upgraded appliances, a gas stove, a walk-in pantry with organizational cabinets, under-cabinet lighting, and soft-close cabinets. The master bedroom offers tray ceilings, large windows, a bathroom that has a spa-like atmosphere with a large soaking tub, modern hanging chandelier, a luxury stand up shower, modern frosted door and a walk-in closet with custom closet shelving. An addition, a window was added in the toilet room to add more natural lighting in the bathroom! On the main level, you also have a half bathroom for guests along with a bedroom/office which has another custom closet system. Comfort is ensured with a whole-house steam humidifier, as well as a security system with sensors on all doors and windows. MORE additional upgrades include a tankless hot water heater, an irrigation system with Wi-Fi/app control, lighting/fixture upgrades and custom closet systems in most closets, including storage closets. As you walk upstairs, you immediately notice the beautiful hardwood treads flowing perfectly from one level to the next. 2 additional bedrooms, a full bathroom AND a bonus/media room are on the 2nd level. The bonus/media room is equipped with surround sound speakers and is already wired and ready for a theater projection system. As you walk into the closet in the bonus/media room, you will find climate controlled storage AND additional storage in the attic beyond that! The backyard is an entertainer's dream with a screened-in porch, BBQ gazebo and a retractable awning sunshade, perfect for those sunset evenings. The garage features Jezelle storage systems, a stainless steel double sink, and an overhead ladder storage system. This home boasts indoor luxury and backyard privacy while also benefiting from community amenities such as a pool, clubhouse with nice bathrooms, an outdoor fireplace/sitting area, an outdoor kitchen/grilling area, and a small putting green. The walking trails throughout the neighborhood will eventually connect to one of the segments of the greenway, providing easy access to nearby markets, restaurants and shops. *For a detailed list of all upgrades and additions, ask your Realtor to download a copy of the document from the documents tab in the MLS listing.
Home Details
Home Type
- Single Family
Est. Annual Taxes
- $1,944
Year Built
- Built in 2022
Lot Details
- 8,276 Sq Ft Lot
- Fenced Yard
- Landscaped Professionally
- Level Lot
- Rain Sensor Irrigation System
HOA Fees
- $60 Monthly HOA Fees
Parking
- 2 Car Attached Garage
- Parking Available
Home Design
- Traditional Architecture
- Slab Foundation
- Frame Construction
Interior Spaces
- 3,034 Sq Ft Home
- Tray Ceiling
- Ceiling Fan
- Ventless Fireplace
- Gas Log Fireplace
- Vinyl Clad Windows
- Combination Kitchen and Dining Room
- Home Office
- Bonus Room
- Sun or Florida Room
- Screened Porch
- Storage Room
- Home Security System
Kitchen
- Eat-In Kitchen
- Stove
- Range
- Microwave
- Dishwasher
- Kitchen Island
Flooring
- Wood
- Carpet
- Tile
Bedrooms and Bathrooms
- 4 Bedrooms
- Primary Bedroom on Main
- Split Bedroom Floorplan
- Walk-In Closet
- Walk-in Shower
Laundry
- Laundry Room
- Washer and Dryer Hookup
Outdoor Features
- Patio
Schools
- Farragut Middle School
- Farragut High School
Utilities
- Zoned Heating and Cooling System
- Heating System Uses Natural Gas
- Tankless Water Heater
- Internet Available
Listing and Financial Details
- Assessor Parcel Number 151DD024
Community Details
Overview
- Association fees include all amenities
- Ivey Farms Subdivision
- Mandatory home owners association
Amenities
- Clubhouse
Recreation
- Community Pool
- Putting Green
Ownership History
Purchase Details
Home Financials for this Owner
Home Financials are based on the most recent Mortgage that was taken out on this home.Purchase Details
Home Financials for this Owner
Home Financials are based on the most recent Mortgage that was taken out on this home.Similar Homes in the area
Home Values in the Area
Average Home Value in this Area
Purchase History
| Date | Type | Sale Price | Title Company |
|---|---|---|---|
| Warranty Deed | $815,000 | Admiral Title | |
| Warranty Deed | $613,317 | Paramount Land Title |
Mortgage History
| Date | Status | Loan Amount | Loan Type |
|---|---|---|---|
| Open | $690,000 | New Conventional | |
| Previous Owner | $635,396 | No Value Available |
Property History
| Date | Event | Price | Change | Sq Ft Price |
|---|---|---|---|---|
| 07/08/2025 07/08/25 | Price Changed | $735,000 | -0.5% | $242 / Sq Ft |
| 06/11/2025 06/11/25 | Price Changed | $739,000 | -1.5% | $244 / Sq Ft |
| 04/22/2025 04/22/25 | Price Changed | $750,000 | -4.5% | $247 / Sq Ft |
| 04/03/2025 04/03/25 | Price Changed | $785,000 | -3.7% | $259 / Sq Ft |
| 03/21/2025 03/21/25 | For Sale | $815,000 | 0.0% | $269 / Sq Ft |
| 08/20/2024 08/20/24 | Sold | $815,000 | 0.0% | $269 / Sq Ft |
| 06/24/2024 06/24/24 | Pending | -- | -- | -- |
| 06/21/2024 06/21/24 | For Sale | $815,000 | +32.9% | $269 / Sq Ft |
| 08/19/2022 08/19/22 | Sold | $613,317 | -- | $202 / Sq Ft |
| 09/10/2021 09/10/21 | Pending | -- | -- | -- |
Tax History Compared to Growth
Tax History
| Year | Tax Paid | Tax Assessment Tax Assessment Total Assessment is a certain percentage of the fair market value that is determined by local assessors to be the total taxable value of land and additions on the property. | Land | Improvement |
|---|---|---|---|---|
| 2024 | $1,944 | $125,125 | $0 | $0 |
| 2023 | $2,372 | $152,625 | $0 | $0 |
| 2022 | $1,189 | $76,525 | $0 | $0 |
Agents Affiliated with this Home
-
Zach Ivey

Seller's Agent in 2025
Zach Ivey
Keller Williams Signature
(865) 567-5024
5 in this area
115 Total Sales
-
Brittany Grigsby

Seller's Agent in 2024
Brittany Grigsby
RE/MAX
(865) 210-7459
1 in this area
92 Total Sales
-
Joshua Grigsby

Seller Co-Listing Agent in 2024
Joshua Grigsby
RE/MAX
(865) 368-5674
3 in this area
144 Total Sales
-
Heather Zonar

Buyer's Agent in 2024
Heather Zonar
United Real Estate Solutions
(423) 552-6839
3 in this area
81 Total Sales
-
B
Seller's Agent in 2022
Brandy Williams
Goodall Homes
-
S
Seller Co-Listing Agent in 2022
Sarah Roberts
Goodall Homes
Map
Source: East Tennessee REALTORS® MLS
MLS Number: 1267042
APN: 151DD-024
- 12751 Baltica Ln
- 405 Ivey Farms Rd
- 435 Ivey Farms Rd
- 12725 Duckfoot Ln
- 12721 Duckfoot Ln
- 12730 Duckfoot Ln
- 12726 Duckfoot Ln
- 12787 Baltica Ln
- 12734 Duckfoot Ln
- 12717 Duckfoot Ln
- 12713 Duckfoot Ln
- 12722 Duckfoot Ln
- 12802 Paladin Ln
- 417 Ivey Farms Rd
- 423 Ivey Farms Rd
- 349 Ivey Farms Rd
- 361 Ivey Farms Rd
- 367 Ivey Farms Rd
- 426 Ivey Farms Rd
- 503 Ivey Farms Rd

