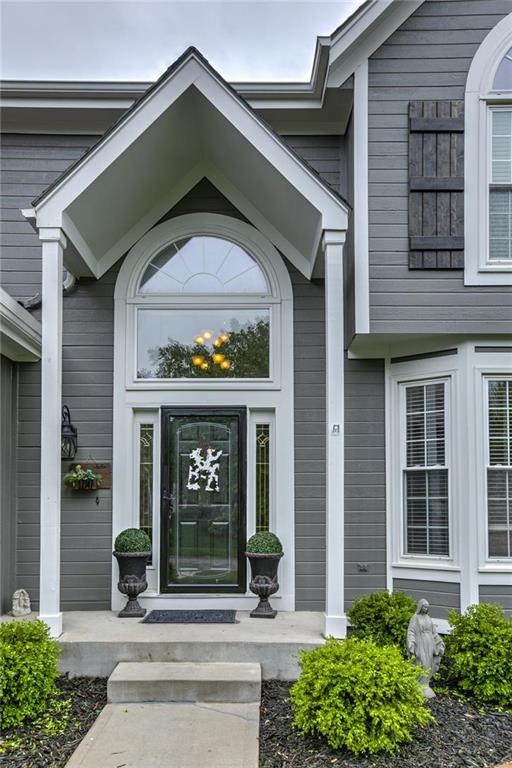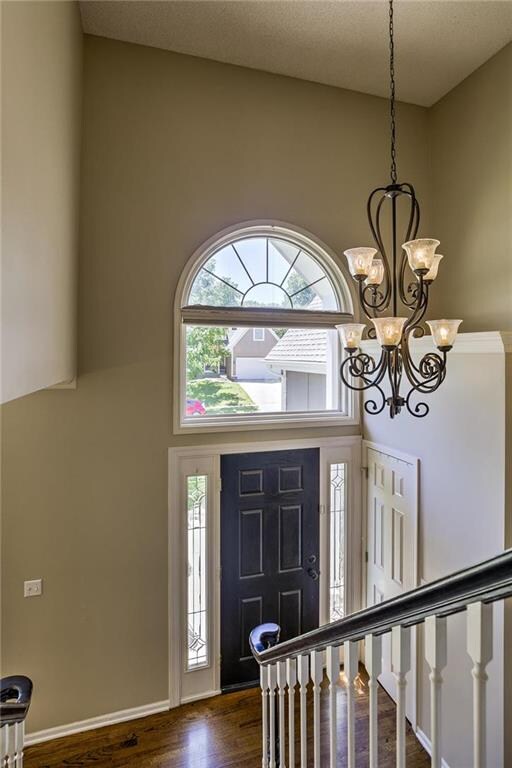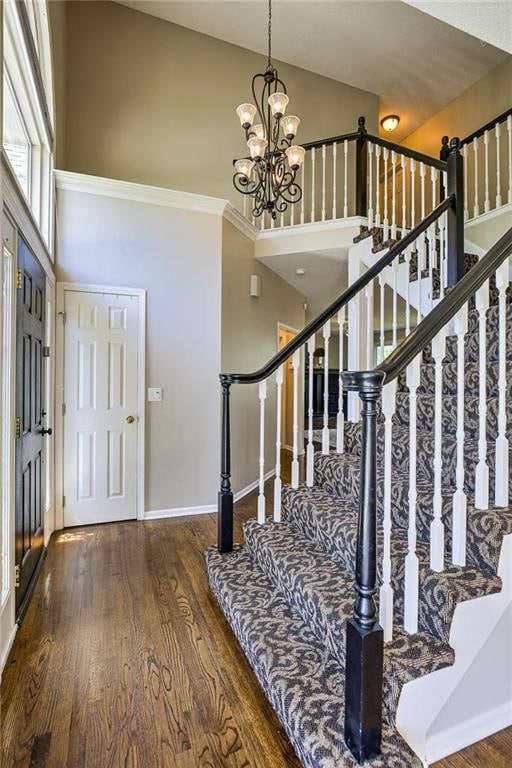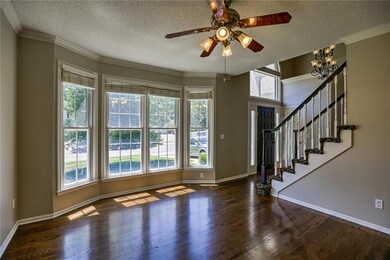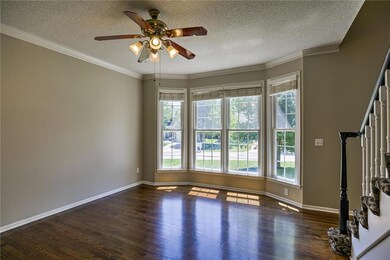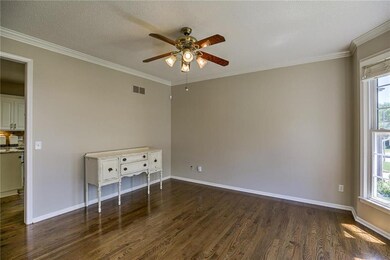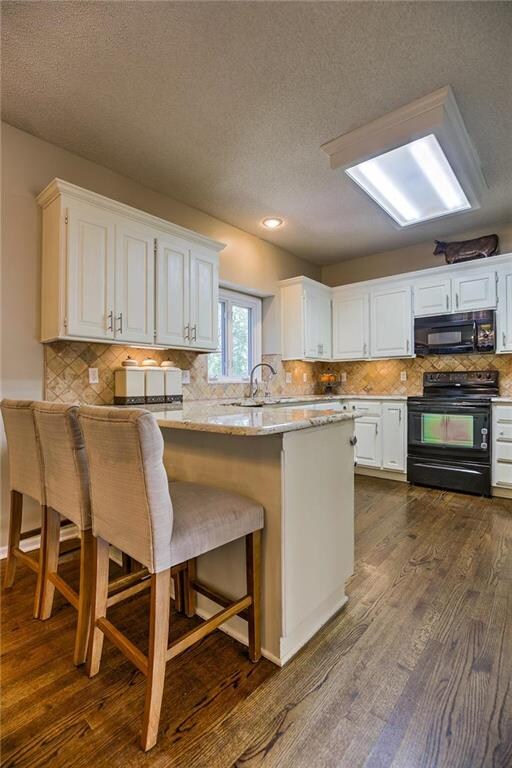
12747 S Hallet St Olathe, KS 66062
Highlights
- Home Theater
- Recreation Room
- Traditional Architecture
- Regency Place Elementary School Rated A
- Vaulted Ceiling
- Wood Flooring
About This Home
As of October 2024New interior & exterior paint highlights this move-in ready 2 Story cul-de-sac close to schools & trails. Features custom shutters, 1st floor hardwoods, new dishwasher & gas dryer, white enameled kitchen cabinets, granite, finished walk out lower level, updated lighting, new landscaping, water softener. All appliances stay. Open floor plan w/champion vinyl windows, dual zone HVAC, extended garage, huge master w/walk-in closets & generous secondary bedrooms! Covered deck & treed yard completes this home! Great Find!
Last Agent to Sell the Property
ReeceNichols - Overland Park License #SP00230242 Listed on: 05/02/2019

Home Details
Home Type
- Single Family
Est. Annual Taxes
- $4,090
Year Built
- Built in 1995
Lot Details
- 8,712 Sq Ft Lot
- Cul-De-Sac
- Wood Fence
- Sprinkler System
- Many Trees
HOA Fees
- $14 Monthly HOA Fees
Parking
- 2 Car Attached Garage
- Front Facing Garage
- Garage Door Opener
Home Design
- Traditional Architecture
- Frame Construction
- Composition Roof
Interior Spaces
- Wet Bar: Laminate Counters, Ceramic Tiles, Built-in Features, Vinyl, Shower Over Tub, Carpet, Ceiling Fan(s), Shades/Blinds, Cathedral/Vaulted Ceiling, Double Vanity, Separate Shower And Tub, Walk-In Closet(s), Hardwood, Granite Counters, Pantry, Fireplace
- Built-In Features: Laminate Counters, Ceramic Tiles, Built-in Features, Vinyl, Shower Over Tub, Carpet, Ceiling Fan(s), Shades/Blinds, Cathedral/Vaulted Ceiling, Double Vanity, Separate Shower And Tub, Walk-In Closet(s), Hardwood, Granite Counters, Pantry, Fireplace
- Vaulted Ceiling
- Ceiling Fan: Laminate Counters, Ceramic Tiles, Built-in Features, Vinyl, Shower Over Tub, Carpet, Ceiling Fan(s), Shades/Blinds, Cathedral/Vaulted Ceiling, Double Vanity, Separate Shower And Tub, Walk-In Closet(s), Hardwood, Granite Counters, Pantry, Fireplace
- Skylights
- Fireplace With Gas Starter
- Shades
- Plantation Shutters
- Drapes & Rods
- Great Room with Fireplace
- Family Room
- Formal Dining Room
- Home Theater
- Recreation Room
Kitchen
- Breakfast Area or Nook
- Electric Oven or Range
- Dishwasher
- Stainless Steel Appliances
- Granite Countertops
- Laminate Countertops
- Disposal
Flooring
- Wood
- Wall to Wall Carpet
- Linoleum
- Laminate
- Stone
- Ceramic Tile
- Luxury Vinyl Plank Tile
- Luxury Vinyl Tile
Bedrooms and Bathrooms
- 4 Bedrooms
- Cedar Closet: Laminate Counters, Ceramic Tiles, Built-in Features, Vinyl, Shower Over Tub, Carpet, Ceiling Fan(s), Shades/Blinds, Cathedral/Vaulted Ceiling, Double Vanity, Separate Shower And Tub, Walk-In Closet(s), Hardwood, Granite Counters, Pantry, Fireplace
- Walk-In Closet: Laminate Counters, Ceramic Tiles, Built-in Features, Vinyl, Shower Over Tub, Carpet, Ceiling Fan(s), Shades/Blinds, Cathedral/Vaulted Ceiling, Double Vanity, Separate Shower And Tub, Walk-In Closet(s), Hardwood, Granite Counters, Pantry, Fireplace
- Double Vanity
- <<tubWithShowerToken>>
Laundry
- Laundry Room
- Laundry on main level
Finished Basement
- Walk-Out Basement
- Basement Fills Entire Space Under The House
- Sub-Basement: Recreation Room
Home Security
- Home Security System
- Storm Doors
- Fire and Smoke Detector
Schools
- Regency Place Elementary School
- Olathe East High School
Additional Features
- Enclosed patio or porch
- City Lot
- Forced Air Heating and Cooling System
Community Details
- Association fees include trash pick up
- Eastbrooke Subdivision
Listing and Financial Details
- Assessor Parcel Number DP20900000 0034
Ownership History
Purchase Details
Home Financials for this Owner
Home Financials are based on the most recent Mortgage that was taken out on this home.Purchase Details
Purchase Details
Home Financials for this Owner
Home Financials are based on the most recent Mortgage that was taken out on this home.Purchase Details
Home Financials for this Owner
Home Financials are based on the most recent Mortgage that was taken out on this home.Similar Homes in Olathe, KS
Home Values in the Area
Average Home Value in this Area
Purchase History
| Date | Type | Sale Price | Title Company |
|---|---|---|---|
| Warranty Deed | -- | Clear Title | |
| Interfamily Deed Transfer | -- | None Available | |
| Warranty Deed | -- | Security 1St Title Llc | |
| Warranty Deed | -- | First American Title |
Mortgage History
| Date | Status | Loan Amount | Loan Type |
|---|---|---|---|
| Open | $451,250 | New Conventional | |
| Previous Owner | $254,953 | New Conventional | |
| Previous Owner | $255,000 | New Conventional | |
| Previous Owner | $260,000 | New Conventional | |
| Previous Owner | $164,000 | New Conventional |
Property History
| Date | Event | Price | Change | Sq Ft Price |
|---|---|---|---|---|
| 10/22/2024 10/22/24 | Sold | -- | -- | -- |
| 09/20/2024 09/20/24 | Pending | -- | -- | -- |
| 09/19/2024 09/19/24 | For Sale | $464,900 | +40.9% | $139 / Sq Ft |
| 07/30/2019 07/30/19 | Sold | -- | -- | -- |
| 06/30/2019 06/30/19 | Pending | -- | -- | -- |
| 06/29/2019 06/29/19 | Price Changed | $330,000 | -1.5% | $94 / Sq Ft |
| 06/14/2019 06/14/19 | Price Changed | $335,000 | -1.2% | $95 / Sq Ft |
| 06/11/2019 06/11/19 | Price Changed | $339,000 | -0.3% | $96 / Sq Ft |
| 05/28/2019 05/28/19 | Price Changed | $340,000 | -2.9% | $97 / Sq Ft |
| 05/02/2019 05/02/19 | For Sale | $350,000 | -- | $99 / Sq Ft |
Tax History Compared to Growth
Tax History
| Year | Tax Paid | Tax Assessment Tax Assessment Total Assessment is a certain percentage of the fair market value that is determined by local assessors to be the total taxable value of land and additions on the property. | Land | Improvement |
|---|---|---|---|---|
| 2024 | $5,909 | $52,221 | $8,359 | $43,862 |
| 2023 | $5,628 | $48,921 | $7,603 | $41,318 |
| 2022 | $5,188 | $43,884 | $6,910 | $36,974 |
| 2021 | $4,894 | $39,514 | $6,910 | $32,604 |
| 2020 | $4,669 | $37,375 | $6,281 | $31,094 |
| 2019 | $4,135 | $32,913 | $6,281 | $26,632 |
| 2018 | $4,090 | $32,326 | $5,461 | $26,865 |
| 2017 | $3,784 | $29,613 | $4,959 | $24,654 |
| 2016 | $3,479 | $27,945 | $4,959 | $22,986 |
| 2015 | $2,995 | $24,116 | $4,959 | $19,157 |
| 2013 | -- | $23,805 | $4,959 | $18,846 |
Agents Affiliated with this Home
-
Crossroads RE Group

Seller's Agent in 2024
Crossroads RE Group
KW Diamond Partners
(913) 322-8301
66 in this area
351 Total Sales
-
Kyle Lee

Seller Co-Listing Agent in 2024
Kyle Lee
KW Diamond Partners
(913) 302-5206
20 in this area
81 Total Sales
-
Carol Isaacson
C
Buyer's Agent in 2024
Carol Isaacson
Kansas City Regional Homes Inc
6 in this area
36 Total Sales
-
Lynne Matile

Seller's Agent in 2019
Lynne Matile
ReeceNichols - Overland Park
(913) 593-4030
12 in this area
155 Total Sales
-
Suzanne Townley

Buyer's Agent in 2019
Suzanne Townley
KW Diamond Partners
(913) 208-2873
12 in this area
72 Total Sales
Map
Source: Heartland MLS
MLS Number: 2162441
APN: DP20900000-0034
- 12726 S Rene St
- 12890 S Greenwood St
- 12577 S Alcan Cir
- 13604 W 129th Terrace
- 13406 W 126th Place
- 12844 Haskins St
- 14740 W 128th St
- 12828 Noland St
- 0 W 131st St
- 13310 W 129th St
- 12422 S Acuff Ct
- 12605 Hauser St
- 14231 W 123rd St
- 13028 S Constance St
- 13030 S Constance St
- 13100 W 127th Place
- 12967 S Constance St
- 13090 S Alden St
- 12979 S Constance St
- 13005 S Constance St
