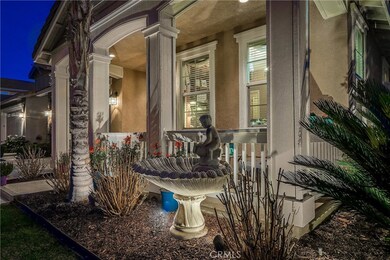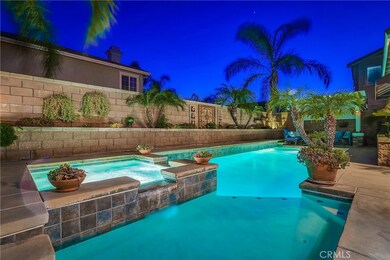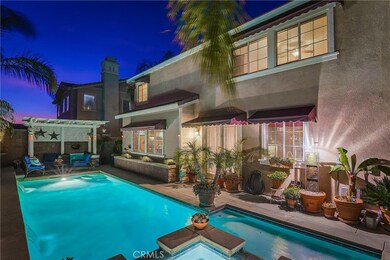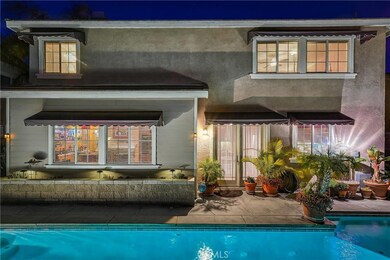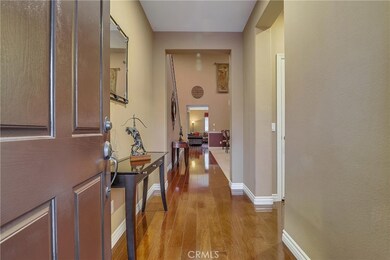
12747 Spring Mountain Dr Rancho Cucamonga, CA 91739
Victoria NeighborhoodEstimated Value: $1,004,000 - $1,086,000
Highlights
- Heated In Ground Pool
- Open Floorplan
- Contemporary Architecture
- Perdew Elementary School Rated A-
- Mountain View
- Property is near a park
About This Home
As of March 2020Gorgeous 5 bedroom home with POOL, SPA, LOFT and GARAGE WORKSHOP! Located in the award winning Etiwanda School District. Searching for a beautifully-presented residence with a host of custom features? This two-level home is absolutely stunning and offers a dream outdoor entertaining area with a shimmering in-ground swimming pool with spa and a custom patio with gorgeous planters. The home is centered around an expansive two-story high great room. The eat-in kitchen has hardwood flooring, a suite of stainless steel appliances, granite countertops, and a large center island. You'll notice the custom built-in study niche with shelving, custom paint throughout the home, a family room with a bar area, built-in television niche, and a stylish stone fireplace. French doors connect the kitchen and eating area to the show-stopping poolside entertaining space that promises endless hours of fun. As you would expect in a home of this caliber, the bedrooms are generous in size and beautifully-appointed, while the bathrooms are luxurious and opulent. Ceiling fans feature throughout for comfort, plus there is a laundry room and a three-car tandem garage with built-in storage. Come get a sneak peek of your new lifestyle while it's still available!
Home Details
Home Type
- Single Family
Est. Annual Taxes
- $9,823
Year Built
- Built in 2004 | Remodeled
Lot Details
- 5,300 Sq Ft Lot
- Block Wall Fence
- Fence is in excellent condition
- Landscaped
- Level Lot
- Lawn
- Back Yard
- Density is up to 1 Unit/Acre
Parking
- 2 Car Attached Garage
- Parking Available
- Front Facing Garage
- Tandem Garage
- Two Garage Doors
- Driveway
Home Design
- Contemporary Architecture
- Turnkey
- Interior Block Wall
Interior Spaces
- 2,809 Sq Ft Home
- 2-Story Property
- Open Floorplan
- Wired For Sound
- Chair Railings
- Two Story Ceilings
- Ceiling Fan
- Recessed Lighting
- Gas Fireplace
- Double Pane Windows
- Awning
- Drapes & Rods
- Blinds
- Formal Entry
- Family Room with Fireplace
- Family Room Off Kitchen
- Living Room
- Home Office
- Loft
- Workshop
- Mountain Views
Kitchen
- Open to Family Room
- Eat-In Kitchen
- Double Oven
- Six Burner Stove
- Built-In Range
- Microwave
- Kitchen Island
- Granite Countertops
Flooring
- Wood
- Carpet
- Tile
Bedrooms and Bathrooms
- 5 Bedrooms | 1 Main Level Bedroom
- Walk-In Closet
- In-Law or Guest Suite
- 3 Full Bathrooms
- Tile Bathroom Countertop
- Makeup or Vanity Space
- Dual Vanity Sinks in Primary Bathroom
- Soaking Tub
- Bathtub with Shower
- Separate Shower
Laundry
- Laundry Room
- Laundry on upper level
Pool
- Heated In Ground Pool
- Heated Spa
- In Ground Spa
- Gunite Pool
- Gunite Spa
- Waterfall Pool Feature
- Pool Tile
Outdoor Features
- Patio
- Separate Outdoor Workshop
- Front Porch
Location
- Property is near a park
- Suburban Location
Utilities
- Central Heating and Cooling System
- Standard Electricity
Listing and Financial Details
- Tax Lot 99
- Tax Tract Number 16372
- Assessor Parcel Number 1090511320000
Community Details
Overview
- No Home Owners Association
Recreation
- Park
Ownership History
Purchase Details
Purchase Details
Purchase Details
Home Financials for this Owner
Home Financials are based on the most recent Mortgage that was taken out on this home.Purchase Details
Home Financials for this Owner
Home Financials are based on the most recent Mortgage that was taken out on this home.Similar Homes in Rancho Cucamonga, CA
Home Values in the Area
Average Home Value in this Area
Purchase History
| Date | Buyer | Sale Price | Title Company |
|---|---|---|---|
| Alvi Revocable Living Trust | -- | None Listed On Document | |
| Qeriml Shoend | -- | Pacific Coast Title | |
| Qerimi Shpend | $712,000 | Ticor Title | |
| Reyerse Rene R | $576,500 | Chicago Title Company |
Mortgage History
| Date | Status | Borrower | Loan Amount |
|---|---|---|---|
| Previous Owner | Qerimi Shpend | $250,000 | |
| Previous Owner | Qerimi Shpend | $510,000 | |
| Previous Owner | Qerimi Shpend | $510,400 | |
| Previous Owner | Reyerse Rene R | $577,500 | |
| Previous Owner | Reyerse Rene R | $159,300 | |
| Previous Owner | Reyerse Rene R | $52,207 | |
| Previous Owner | Reyerse Rene R | $383,100 |
Property History
| Date | Event | Price | Change | Sq Ft Price |
|---|---|---|---|---|
| 03/17/2020 03/17/20 | Sold | $712,000 | -0.4% | $253 / Sq Ft |
| 02/13/2020 02/13/20 | For Sale | $714,900 | -- | $255 / Sq Ft |
Tax History Compared to Growth
Tax History
| Year | Tax Paid | Tax Assessment Tax Assessment Total Assessment is a certain percentage of the fair market value that is determined by local assessors to be the total taxable value of land and additions on the property. | Land | Improvement |
|---|---|---|---|---|
| 2024 | $9,823 | $763,408 | $190,852 | $572,556 |
| 2023 | $9,593 | $748,439 | $187,110 | $561,329 |
| 2022 | $9,473 | $733,764 | $183,441 | $550,323 |
| 2021 | $9,322 | $719,376 | $179,844 | $539,532 |
| 2020 | $9,258 | $722,800 | $252,800 | $470,000 |
| 2019 | $8,964 | $701,700 | $245,400 | $456,300 |
| 2018 | $9,096 | $701,700 | $245,400 | $456,300 |
| 2017 | $8,352 | $652,800 | $228,300 | $424,500 |
| 2016 | $7,949 | $621,700 | $217,400 | $404,300 |
| 2015 | $7,677 | $592,000 | $207,000 | $385,000 |
| 2014 | $7,200 | $542,000 | $190,000 | $352,000 |
Agents Affiliated with this Home
-
Mark Sapienza

Seller's Agent in 2020
Mark Sapienza
BERKSHIRE HATH HM SVCS CA PROP
(909) 518-3234
4 in this area
63 Total Sales
Map
Source: California Regional Multiple Listing Service (CRMLS)
MLS Number: CV20031608
APN: 1090-511-32
- 12820 Golden Leaf Dr
- 7647 Creole Place Unit 5
- 7647 Creole Place Unit 1
- 7665 Creole Place Unit 2
- 12474 Benton Dr Unit 2
- 12455 Benton Dr Unit 2
- 12949 Colonial Dr
- 12445 Benton Dr Unit 3
- 7400 Arbor Ln
- 12538 Old Port Ct
- 12377 Hollyhock Dr Unit 3
- 12501 Solaris Dr Unit 42
- 7188 Walcott Place
- 13152 River Oaks Dr
- 7331 Shelby Place Unit 121
- 7331 Shelby Place Unit 56
- 7447 Starfire Place
- 7242 Sunnyside Place
- 12584 Atwood Ct Unit 412
- 12584 Atwood Ct Unit 1215
- 12747 Spring Mountain Dr
- 12755 Spring Mountain Dr
- 12739 Spring Mountain Dr
- 7614 Rosemount Ct
- 12763 Spring Mountain Dr
- 12731 Spring Mountain Dr
- 7605 Wild Horse Way
- 7610 Rosemount Ct
- 7613 Wild Horse Way
- 7576 Wild Horse Way
- 12771 Spring Mountain Dr
- 7611 Rosemount Ct
- 12748 Spring Mountain Dr
- 12756 Spring Mountain Dr
- 12740 Spring Mountain Dr
- 12764 Spring Mountain Dr
- 12732 Spring Mountain Dr
- 7623 Wild Horse Way
- 7619 Rosemount Ct
- 12772 Spring Mountain Dr

