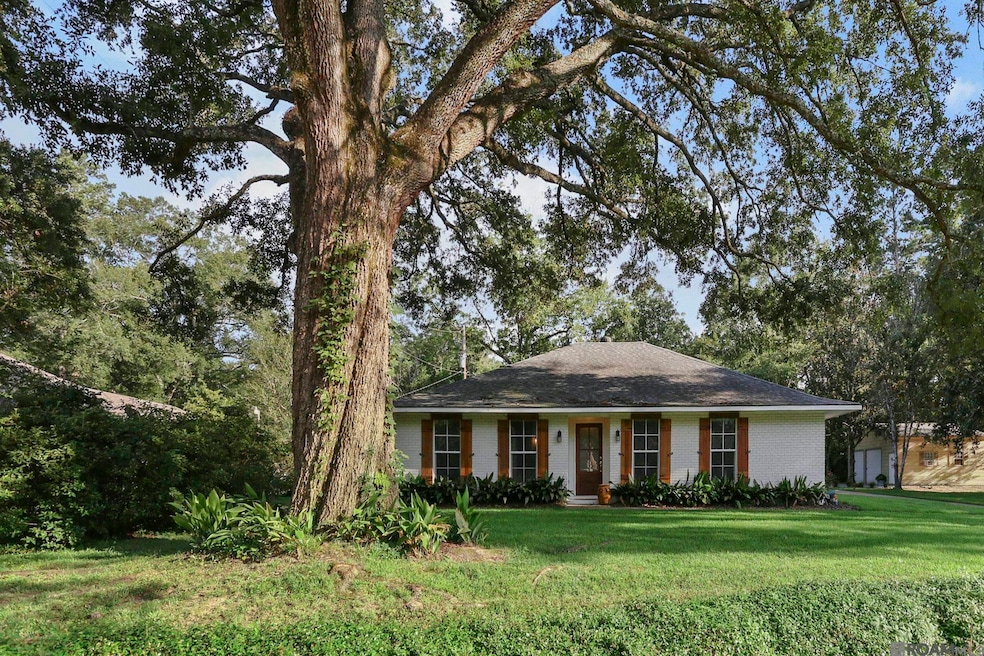
12747 Taylor St Clinton, LA 70722
Estimated payment $2,123/month
Highlights
- In Ground Pool
- 2 Car Attached Garage
- Cooling Available
- Traditional Architecture
- Walk-In Closet
- Ceiling Fan
About This Home
STOP RIGHT THERE........ THIS COULD BE 3 BEDROOMS JUST ADD A WALL..... If you are looking for a nice well maintained Smoke free home in a quiet neighborhood on 1.25 acres with 25' x 15' Gunite pool, nice 26' x28' building with 2 roll up doors..... This one is for you! The home " could" features 3 bedrooms and 2 bathrooms. There is a LARGE BONUS ROOM, COULD BE A THIRD BEDROOM or an OFFICE, ETC. The kitchen Features Stainless Steel Appliances, about 5 years old, Convection oven, Gas stove, BEAUTIFUL KITCHEN ISLAND, with Separate pantry/Laundry room. The den is very spacious with pretty Fake fireplace and built-ins, Hardwood floors, CERAMIC TILE, NO CARPET, and Insulated Windows. The master suite is LARGE, walk in closet, and spacious bathroom with Tub/ Shower. You will enjoy the private fencing with the Saltwater Gunite Pool, about 2 years old, with Covered area that would be great for cooking area. There is also a Side porch and covered carport. The property is beautiful and there is a nice building for all storage you will need.
Listing Agent
Cynthia Smith Real Estate Group, LLC License #0995687536 Listed on: 06/24/2025
Home Details
Home Type
- Single Family
Est. Annual Taxes
- $1,557
Year Built
- Built in 1985
Lot Details
- 1.25 Acre Lot
- Lot Dimensions are 410 x 150 x 289 x 171
Parking
- 2 Car Attached Garage
Home Design
- Traditional Architecture
- Brick Exterior Construction
- Shingle Roof
- Wood Siding
Interior Spaces
- 2,157 Sq Ft Home
- 1-Story Property
- Ceiling Fan
Bedrooms and Bathrooms
- 2 Bedrooms
- Walk-In Closet
- 2 Full Bathrooms
Pool
- In Ground Pool
Utilities
- Cooling Available
- Heating Available
Community Details
- Town Of Clinton Subdivision
Map
Home Values in the Area
Average Home Value in this Area
Tax History
| Year | Tax Paid | Tax Assessment Tax Assessment Total Assessment is a certain percentage of the fair market value that is determined by local assessors to be the total taxable value of land and additions on the property. | Land | Improvement |
|---|---|---|---|---|
| 2024 | $1,557 | $31,780 | $1,200 | $30,580 |
| 2023 | $1,558 | $31,780 | $1,200 | $30,580 |
| 2022 | $1,668 | $29,900 | $1,200 | $28,700 |
| 2021 | $874 | $15,240 | $1,200 | $14,040 |
| 2020 | $952 | $16,740 | $1,200 | $15,540 |
| 2019 | $704 | $12,090 | $1,200 | $10,890 |
| 2018 | $392 | $6,340 | $1,200 | $5,140 |
| 2017 | $392 | $1,200 | $1,200 | $0 |
| 2015 | $349 | $6,340 | $1,200 | $5,140 |
| 2014 | $392 | $6,340 | $1,200 | $5,140 |
| 2013 | $350 | $6,340 | $1,200 | $5,140 |
Property History
| Date | Event | Price | Change | Sq Ft Price |
|---|---|---|---|---|
| 06/24/2025 06/24/25 | For Sale | $364,000 | -- | $169 / Sq Ft |
Purchase History
| Date | Type | Sale Price | Title Company |
|---|---|---|---|
| Gift Deed | -- | None Available |
Mortgage History
| Date | Status | Loan Amount | Loan Type |
|---|---|---|---|
| Open | $170,000 | VA | |
| Closed | $171,000 | New Conventional | |
| Previous Owner | $127,000 | New Conventional |
Similar Homes in Clinton, LA
Source: Greater Baton Rouge Association of REALTORS®
MLS Number: 2025011804
APN: 51-00030400
- 11120 Plank Rd
- 11164 Plank Rd
- 6174 La Hwy 63
- TBD-B2-A Louisiana 10
- 11248 Toler St
- 10934 Bank St
- Lot # 15 Feliciana Dr
- Lot # 17 Feliciana Dr
- Lot 16 Feliciana Dr
- 4343 Feliciana Dr
- 10521 Oak Dr
- 12760 Maple St
- 12018 Marston St
- TBD Williams Dr
- CFH-1, CFH-2 La Hwy 67
- 9756 Plank Rd
- 11706 Clarence St
- 9754 Plank Rd
- 13177 Beech St
- 9183 La Hwy 67
- 2533 Louisiana 10
- 5755 Laurel Hill Ln
- 5627 Emmie Dr
- 4910 Bob Odom Dr
- 4150 Mchugh Rd
- 7593 Carah Dr
- 2452 Creek Hollow Ave
- 20051 Old Scenic Hwy
- 1359 Colonial Dr
- 1185 Americana Blvd
- 1271 Rockport St
- 18906 Pharlap Way
- 2425 Mchugh Rd
- 4215 Heath Dr
- 35288 Curtis Dr
- 8064 Cecil Dr Unit 2
- 1150 Shilo Ave Unit B
- 5235 Kimberlin Ave Unit C
- 1015 Shilo Ave Unit C
- 1007 Shilo Ave Unit D






