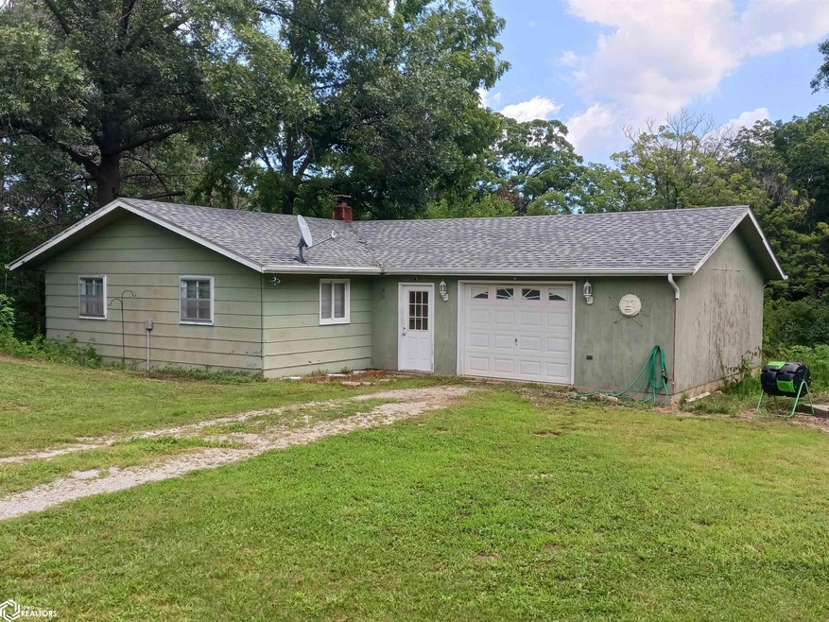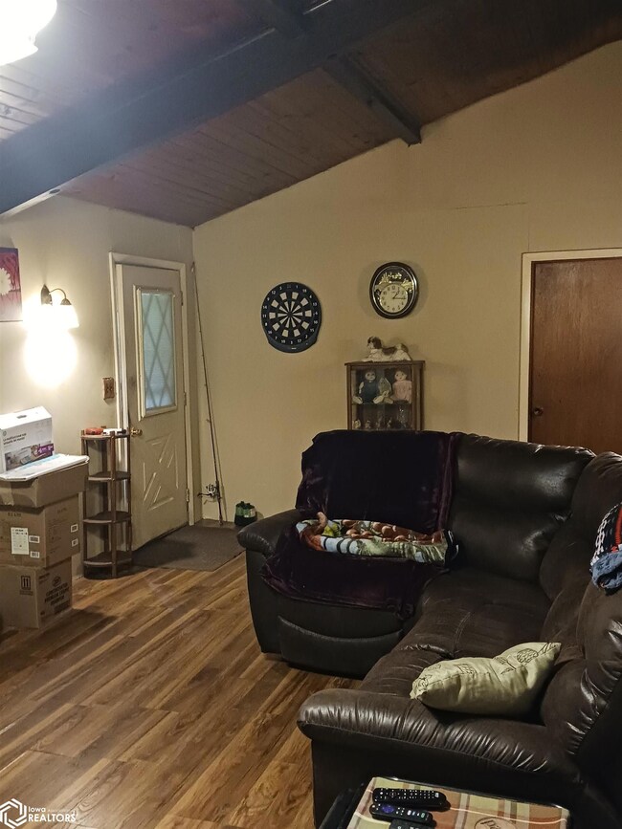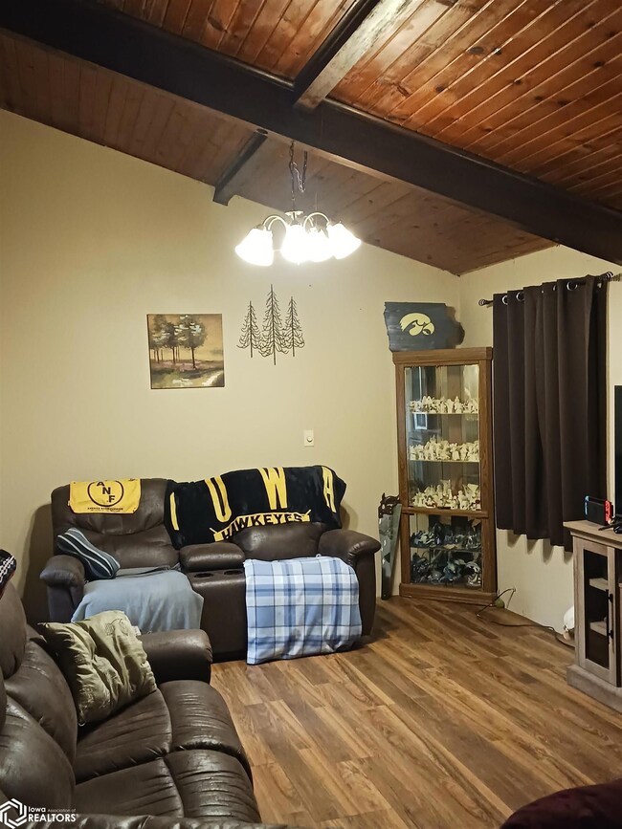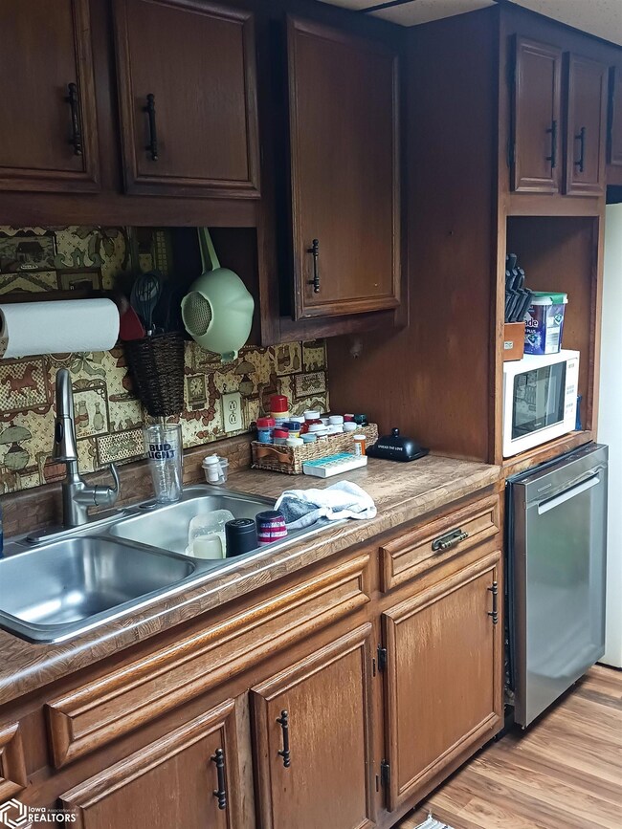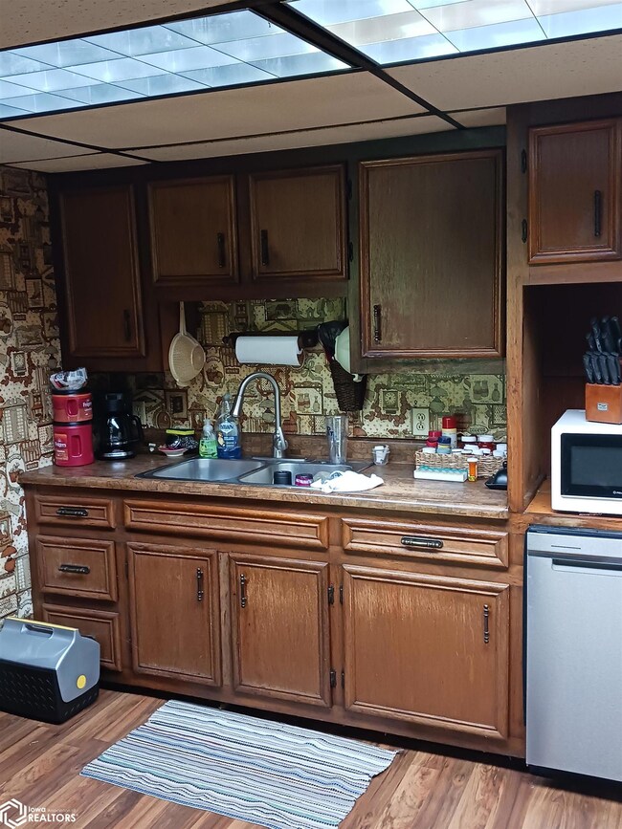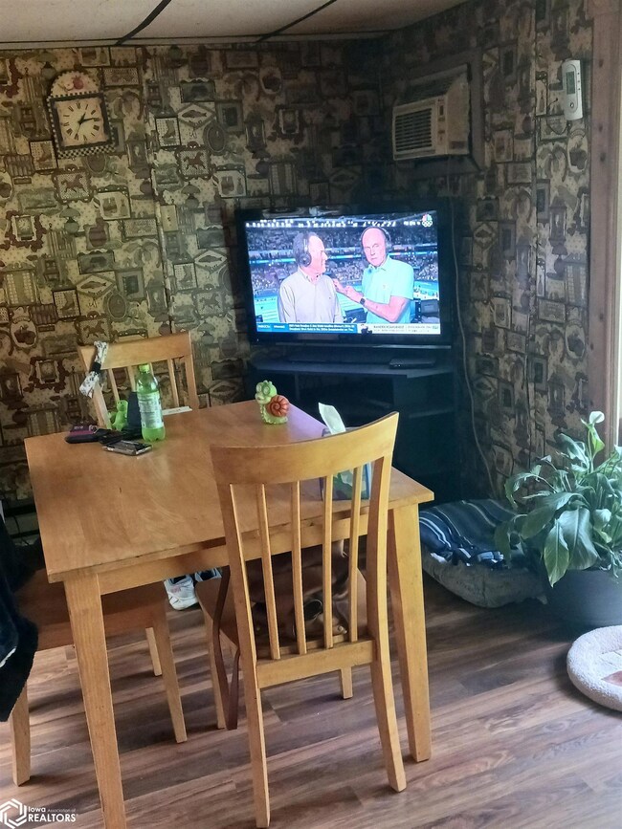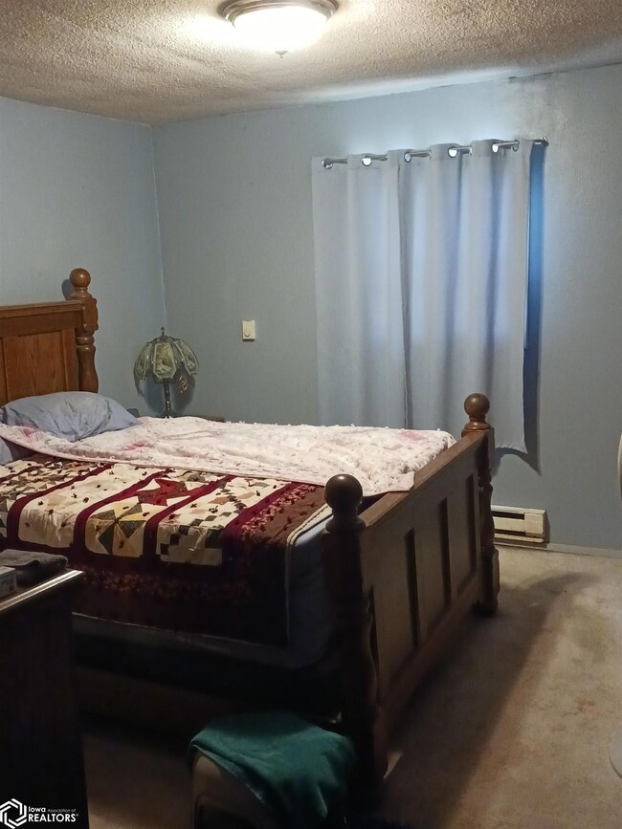
12748 43rd St Ottumwa, IA 52501
2
Beds
1
Bath
1,040
Sq Ft
1.01
Acres
Highlights
- Ranch Style House
- Living Room
- Baseboard Heating
- 2 Car Attached Garage
- Laundry Room
About This Home
As of January 2025Ideal commuter distance to Ottumwa or Bloomfield on hard surfaced roads! Wooded view, limited neighbors, vaulted living room ceiling and main level laundry.
Home Details
Home Type
- Single Family
Est. Annual Taxes
- $1,560
Year Built
- Built in 1973
Lot Details
- 1.01 Acre Lot
Home Design
- Ranch Style House
- Concrete Fiber Board Siding
Interior Spaces
- 1,040 Sq Ft Home
- Living Room
- Partial Basement
- Laundry Room
Bedrooms and Bathrooms
- 2 Bedrooms
- 1 Full Bathroom
Parking
- 2 Car Attached Garage
- Gravel Driveway
Utilities
- Window Unit Cooling System
- Baseboard Heating
- Rural Water
- Septic System
Listing and Financial Details
- Homestead Exemption
Ownership History
Date
Name
Owned For
Owner Type
Purchase Details
Listed on
Aug 3, 2024
Closed on
Jan 2, 2025
Sold by
Reed Sheila K
Bought by
Decker Benjamin
Seller's Agent
Steven Campbell
Julian Campbell Realtors
Buyer's Agent
Lonnie Lunsford
Team Real Estate
List Price
$110,000
Sold Price
$97,000
Premium/Discount to List
-$13,000
-11.82%
Views
85
Current Estimated Value
Home Financials for this Owner
Home Financials are based on the most recent Mortgage that was taken out on this home.
Estimated Appreciation
$31,808
Avg. Annual Appreciation
25.17%
Original Mortgage
$87,300
Outstanding Balance
$86,469
Interest Rate
7%
Mortgage Type
Credit Line Revolving
Estimated Equity
$20,363
Purchase Details
Closed on
Aug 14, 2024
Sold by
Reed Joseph E
Bought by
Reed Sheila K
Similar Homes in Ottumwa, IA
Create a Home Valuation Report for This Property
The Home Valuation Report is an in-depth analysis detailing your home's value as well as a comparison with similar homes in the area
Home Values in the Area
Average Home Value in this Area
Purchase History
| Date | Type | Sale Price | Title Company |
|---|---|---|---|
| Warranty Deed | $97,000 | None Listed On Document | |
| Warranty Deed | $97,000 | None Listed On Document | |
| Quit Claim Deed | -- | None Listed On Document |
Source: Public Records
Mortgage History
| Date | Status | Loan Amount | Loan Type |
|---|---|---|---|
| Open | $87,300 | Credit Line Revolving | |
| Closed | $87,300 | Credit Line Revolving | |
| Previous Owner | $61,224 | Unknown | |
| Previous Owner | $7,999 | Unknown |
Source: Public Records
Property History
| Date | Event | Price | Change | Sq Ft Price |
|---|---|---|---|---|
| 01/13/2025 01/13/25 | Sold | $97,000 | -11.8% | $93 / Sq Ft |
| 11/20/2024 11/20/24 | Pending | -- | -- | -- |
| 08/03/2024 08/03/24 | For Sale | $110,000 | -- | $106 / Sq Ft |
Source: NoCoast MLS
Tax History Compared to Growth
Tax History
| Year | Tax Paid | Tax Assessment Tax Assessment Total Assessment is a certain percentage of the fair market value that is determined by local assessors to be the total taxable value of land and additions on the property. | Land | Improvement |
|---|---|---|---|---|
| 2024 | $1,374 | $114,630 | $26,050 | $88,580 |
| 2023 | $1,328 | $114,630 | $26,050 | $88,580 |
| 2022 | $1,344 | $96,010 | $26,050 | $69,960 |
| 2021 | $1,487 | $87,360 | $26,050 | $61,310 |
| 2020 | $1,262 | $83,970 | $26,050 | $57,920 |
| 2019 | $1,212 | $80,920 | $0 | $0 |
| 2018 | $1,190 | $80,920 | $0 | $0 |
| 2017 | $1,190 | $76,550 | $0 | $0 |
| 2016 | $1,118 | $77,299 | $0 | $0 |
| 2015 | $1,130 | $77,299 | $0 | $0 |
| 2014 | $1,130 | $77,299 | $0 | $0 |
Source: Public Records
Agents Affiliated with this Home
-
Steven Campbell
S
Seller's Agent in 2025
Steven Campbell
Julian Campbell Realtors
(641) 777-0939
122 Total Sales
-
Lonnie Lunsford

Buyer's Agent in 2025
Lonnie Lunsford
Team Real Estate
(641) 226-2235
239 Total Sales
Map
Source: NoCoast MLS
MLS Number: NOC6319955
APN: 002191840466000
Nearby Homes
- 4800 U S 63
- 12956 50th St
- 13990 Copperhead Rd
- 13464 65th St
- 0 65th St at 110th Ave
- 1208 Burns Ave
- 858 S Ward St
- 805 S Moore St
- 1056 S Hancock St
- 701 S Moore St
- 1100 Block Sheridan
- 1878 140th Ave
- 739 S Ward St
- 12615 Rabbit Run Rd
- 1007 S James St
- 10177 Copperhead Rd
- 1130 Hammond Ave
- 709 Morris St
- 549 Elma St
- 539 Elma St
