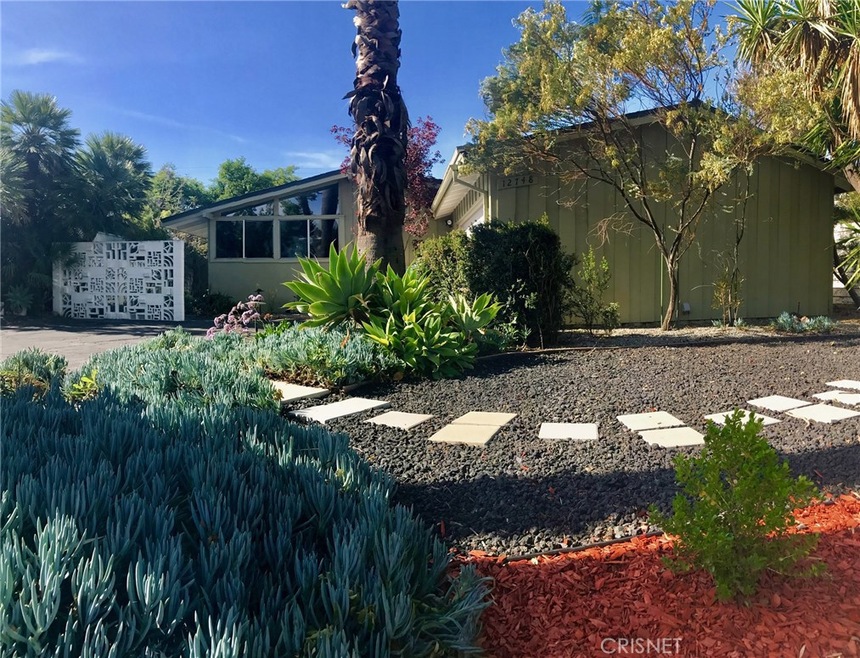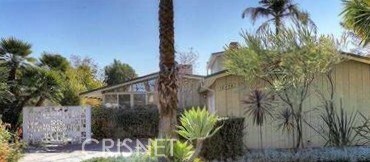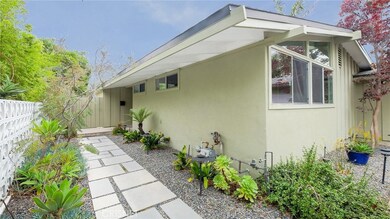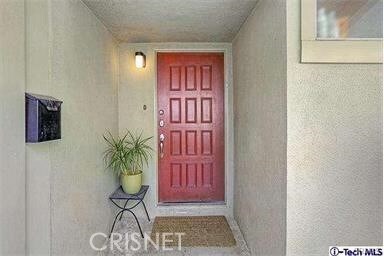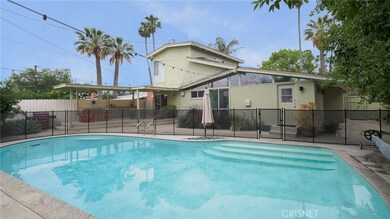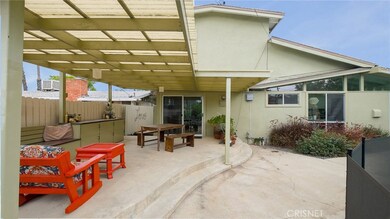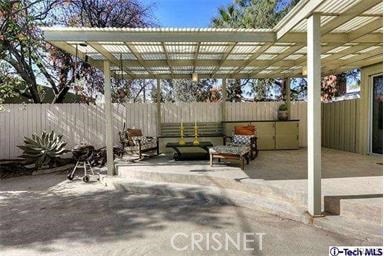
12748 Hartland St North Hollywood, CA 91605
Valley Glen NeighborhoodHighlights
- In Ground Pool
- Primary Bedroom Suite
- Cathedral Ceiling
- Ulysses S. Grant Senior High School Rated A-
- Open Floorplan
- Wood Flooring
About This Home
As of December 2018Fantastic Mid Century Modern home designed by renowned visionary architect William Krisel and Dan Palmer! Krisel & Palmer visionary style which emphasized livability & devised this homes modernist design with open living spaces, high open beam ceilings, wood floors and clerestory windows opening onto the bright expanse of the surrounding pool, drought tolerant landscape and interior courtyard! Permitted seamless 2nd story master suite and spacious dining room additions were done in the early 1960's with respect for the original style and design. The fifth bedroom has been opened up into a cozy den that flows into the generous living room space. Upgrades include a newer roof, copper plumbing, central A/C, dual paned windows, newer stainless appliances in the kitchen include oven, dishwasher and refrigerator that is included! Washer and dryer are also included! Removable safety fence around the pool area! Backyard feature a large covered patio area perfect for outdoor entertaining or relaxation! Situated on a cul de sac in an enclave of other Krisel and Palmer upscale mid century modern homes! Fantastic central location that is minutes to the trendy NoHo Arts district and the 170, 5 and 101 freeways. This is a home you won't want to miss. Multiple offers, please have offers in by Tuesday, May 23rd at 5pm. Thank you!
Last Agent to Sell the Property
Coldwell Banker Quality Properties License #00890994 Listed on: 05/15/2017

Home Details
Home Type
- Single Family
Est. Annual Taxes
- $10,928
Year Built
- Built in 1954
Lot Details
- 7,478 Sq Ft Lot
- Cul-De-Sac
- Level Lot
- Backyard Sprinklers
- Back and Front Yard
- Density is up to 1 Unit/Acre
- Property is zoned LAR1
Parking
- 2 Car Garage
- Public Parking
- Parking Available
- Front Facing Garage
- Side by Side Parking
- Two Garage Doors
- Garage Door Opener
- Driveway
Home Design
- Turnkey
- Shingle Roof
- Composition Roof
- Copper Plumbing
Interior Spaces
- 2,085 Sq Ft Home
- 2-Story Property
- Open Floorplan
- Built-In Features
- Bar
- Dry Bar
- Beamed Ceilings
- Cathedral Ceiling
- Wood Burning Fireplace
- Fireplace With Gas Starter
- Entryway
- Great Room with Fireplace
- Living Room
- Dining Room
- Wood Flooring
- Pool Views
Kitchen
- Breakfast Area or Nook
- <<selfCleaningOvenToken>>
- Gas Cooktop
- Dishwasher
- Disposal
Bedrooms and Bathrooms
- 5 Bedrooms | 4 Main Level Bedrooms
- Primary Bedroom Suite
- Walk-In Closet
- 3 Full Bathrooms
- Dual Vanity Sinks in Primary Bathroom
- Low Flow Toliet
- Bathtub
- Walk-in Shower
- Low Flow Shower
Laundry
- Laundry Room
- Dryer
- Washer
Pool
- In Ground Pool
- Gunite Pool
- Fence Around Pool
- Permits for Pool
Schools
- Madison Middle School
- Grant High School
Utilities
- Forced Air Heating and Cooling System
- Heating System Uses Natural Gas
- Natural Gas Connected
- Gas Water Heater
- Sewer Paid
Community Details
- No Home Owners Association
- Built by William Krisel and Dan Palmer
- Valley
Listing and Financial Details
- Tax Lot 18
- Tax Tract Number 19405
- Assessor Parcel Number 2324014002
Ownership History
Purchase Details
Home Financials for this Owner
Home Financials are based on the most recent Mortgage that was taken out on this home.Purchase Details
Home Financials for this Owner
Home Financials are based on the most recent Mortgage that was taken out on this home.Purchase Details
Home Financials for this Owner
Home Financials are based on the most recent Mortgage that was taken out on this home.Purchase Details
Home Financials for this Owner
Home Financials are based on the most recent Mortgage that was taken out on this home.Purchase Details
Home Financials for this Owner
Home Financials are based on the most recent Mortgage that was taken out on this home.Purchase Details
Home Financials for this Owner
Home Financials are based on the most recent Mortgage that was taken out on this home.Purchase Details
Home Financials for this Owner
Home Financials are based on the most recent Mortgage that was taken out on this home.Purchase Details
Home Financials for this Owner
Home Financials are based on the most recent Mortgage that was taken out on this home.Similar Homes in North Hollywood, CA
Home Values in the Area
Average Home Value in this Area
Purchase History
| Date | Type | Sale Price | Title Company |
|---|---|---|---|
| Grant Deed | $807,000 | Orange Coast Title Company O | |
| Grant Deed | $790,500 | Equity Title Company | |
| Grant Deed | $552,500 | None Available | |
| Interfamily Deed Transfer | -- | First American Title Company | |
| Grant Deed | $282,000 | First American Title Co | |
| Interfamily Deed Transfer | -- | -- | |
| Gift Deed | -- | -- | |
| Gift Deed | -- | First American Title Co |
Mortgage History
| Date | Status | Loan Amount | Loan Type |
|---|---|---|---|
| Open | $530,000 | New Conventional | |
| Closed | $551,500 | New Conventional | |
| Closed | $560,000 | New Conventional | |
| Previous Owner | $465,500 | New Conventional | |
| Previous Owner | $288,000 | New Conventional | |
| Previous Owner | $100,000 | Credit Line Revolving | |
| Previous Owner | $40,000 | Unknown | |
| Previous Owner | $253,000 | Unknown | |
| Previous Owner | $225,200 | No Value Available | |
| Previous Owner | $50,000 | Credit Line Revolving | |
| Previous Owner | $125,000 | No Value Available | |
| Closed | $28,150 | No Value Available |
Property History
| Date | Event | Price | Change | Sq Ft Price |
|---|---|---|---|---|
| 12/18/2018 12/18/18 | Sold | $807,000 | -3.4% | $387 / Sq Ft |
| 10/13/2018 10/13/18 | Price Changed | $835,000 | -1.8% | $400 / Sq Ft |
| 09/16/2018 09/16/18 | For Sale | $850,000 | +7.5% | $408 / Sq Ft |
| 07/06/2017 07/06/17 | Sold | $790,500 | +12.9% | $379 / Sq Ft |
| 05/26/2017 05/26/17 | Pending | -- | -- | -- |
| 05/15/2017 05/15/17 | For Sale | $699,999 | +26.8% | $336 / Sq Ft |
| 02/10/2014 02/10/14 | Sold | $552,000 | +10.6% | $265 / Sq Ft |
| 01/22/2014 01/22/14 | Pending | -- | -- | -- |
| 01/15/2014 01/15/14 | For Sale | $499,000 | -- | $239 / Sq Ft |
Tax History Compared to Growth
Tax History
| Year | Tax Paid | Tax Assessment Tax Assessment Total Assessment is a certain percentage of the fair market value that is determined by local assessors to be the total taxable value of land and additions on the property. | Land | Improvement |
|---|---|---|---|---|
| 2024 | $10,928 | $882,568 | $564,429 | $318,139 |
| 2023 | $10,718 | $865,263 | $553,362 | $311,901 |
| 2022 | $10,221 | $848,298 | $542,512 | $305,786 |
| 2021 | $10,091 | $831,666 | $531,875 | $299,791 |
| 2019 | $9,790 | $807,000 | $516,100 | $290,900 |
| 2018 | $9,604 | $790,500 | $457,700 | $332,800 |
| 2016 | $6,917 | $572,131 | $329,299 | $242,832 |
| 2015 | $6,816 | $563,538 | $324,353 | $239,185 |
| 2014 | $4,242 | $339,225 | $199,077 | $140,148 |
Agents Affiliated with this Home
-
D
Seller's Agent in 2018
David Bezeau
HomeBay Broker Ca, Inc.
-
Stefany Vad
S
Seller's Agent in 2017
Stefany Vad
Coldwell Banker Quality Properties
(818) 489-9911
27 Total Sales
-
Joann Sweiven
J
Seller's Agent in 2014
Joann Sweiven
Post and Beam Real Estate
(323) 518-5534
11 Total Sales
Map
Source: California Regional Multiple Listing Service (CRMLS)
MLS Number: SR17096040
APN: 2324-014-002
- 6943 Goodland Ave
- 12703 Welby Way
- 12715 Hart St
- 6950 Babcock Ave
- 7107 Coldwater Canyon Ave
- 7103 Van Noord Ave
- 7060 Morse Ave
- 7133 Coldwater Canyon Ave Unit 14
- 12516 Archwood St
- 7135 Coldwater Canyon Ave Unit 16
- 6527 Alcove Ave
- 7117 Vanscoy Ave
- 13127 Hartland St
- 6554 Ethel Ave
- 13211 Vanowen St Unit 9
- 6951 Atoll Ave
- 6415 Charlesworth Ave
- 13226 Vanowen St
- 6447 Whitsett Ave
- 6828 Fulton Ave
