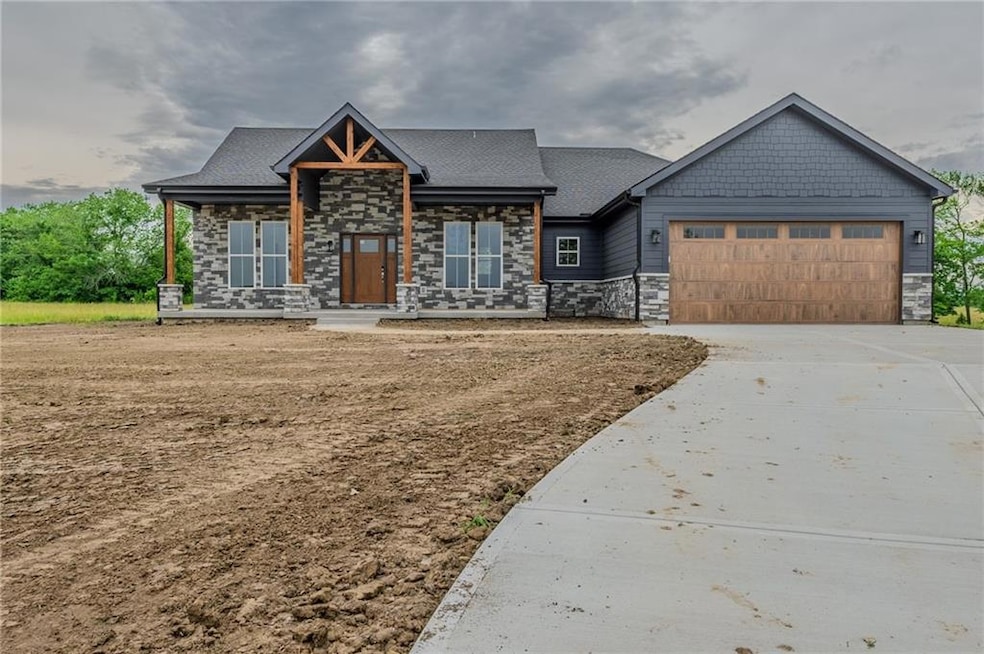
12749 NE Seminole Rd Adrian, MO 64720
Estimated payment $3,797/month
Highlights
- Deck
- Stainless Steel Appliances
- Porch
- Ranch Style House
- Cul-De-Sac
- 2 Car Attached Garage
About This Home
This stunning brand-new ranch-style home, located in the desirable Deer Creek Lake Subdivision, offers 3 bedrooms and 2.5 bathrooms, all set on a spacious 1.71-acre lot. Enjoy the ease of single-level living with an open, inviting floor plan that features a modern kitchen with a large walk-in pantry, a large living area, and a bright dining space perfect for family gatherings. The spacious primary suite includes an en-suite bath with a soaking tub, a separate shower, and dual vanities. Two additional bedrooms offer ample closet space and easy access to the hall bathroom. Step outside onto the large covered deck, with a beautiful view of the trees in the backyard. The full, unfinished basement provides endless possibilities for storage, a workshop, or future living space expansion. Located in the peaceful Deer Creek Lake community, this home offers both privacy and convenience, with access to the natural beauty of the area and nearby amenities. The home is estimated to be completed in June 2025.
Listing Agent
ReeceNichols - Lees Summit Brokerage Phone: 816-297-4545 License #WP-1908099 Listed on: 06/18/2025

Home Details
Home Type
- Single Family
Est. Annual Taxes
- $9,999
Year Built
- Built in 2025 | Under Construction
Lot Details
- 1.71 Acre Lot
- Cul-De-Sac
HOA Fees
- $125 Monthly HOA Fees
Parking
- 2 Car Attached Garage
Home Design
- 1,958 Sq Ft Home
- Ranch Style House
- Composition Roof
- Stone Veneer
Kitchen
- Built-In Oven
- Dishwasher
- Stainless Steel Appliances
- Disposal
Bedrooms and Bathrooms
- 3 Bedrooms
Laundry
- Laundry on main level
Basement
- Basement Fills Entire Space Under The House
- Basement Window Egress
Outdoor Features
- Deck
- Porch
Schools
- Adrian Elementary School
- Adrian High School
Utilities
- Central Air
- Heat Pump System
- Grinder Pump
- Private Sewer
Community Details
- Association fees include street
- Deer Creek Lake Association
- Deer Creek Lake Subdivision
Listing and Financial Details
- $0 special tax assessment
Map
Home Values in the Area
Average Home Value in this Area
Property History
| Date | Event | Price | Change | Sq Ft Price |
|---|---|---|---|---|
| 07/16/2025 07/16/25 | Pending | -- | -- | -- |
| 06/18/2025 06/18/25 | For Sale | $525,000 | -- | $268 / Sq Ft |
Similar Homes in Adrian, MO
Source: Heartland MLS
MLS Number: 2557534
- Lot 4 NE Navajo Ln
- 520 E 2nd St
- 103 N Missouri St
- 725 N Kentucky Ave
- 324 E 2nd St
- 320 E 2nd St
- 542 N West Lexington St
- 111 E 2nd St
- 618 N Bates Ave
- 13263A NE County Road 23 N A
- 209 S Kentucky St
- 13685 NE County Road 353
- 24 W 2nd St
- 35 W 3rd St
- 317 S Kentucky St
- 120 W 3rd St
- 131 W Main St
- 233 W 5th St
- 304 N Mulberry St
- 106 S Clark St






