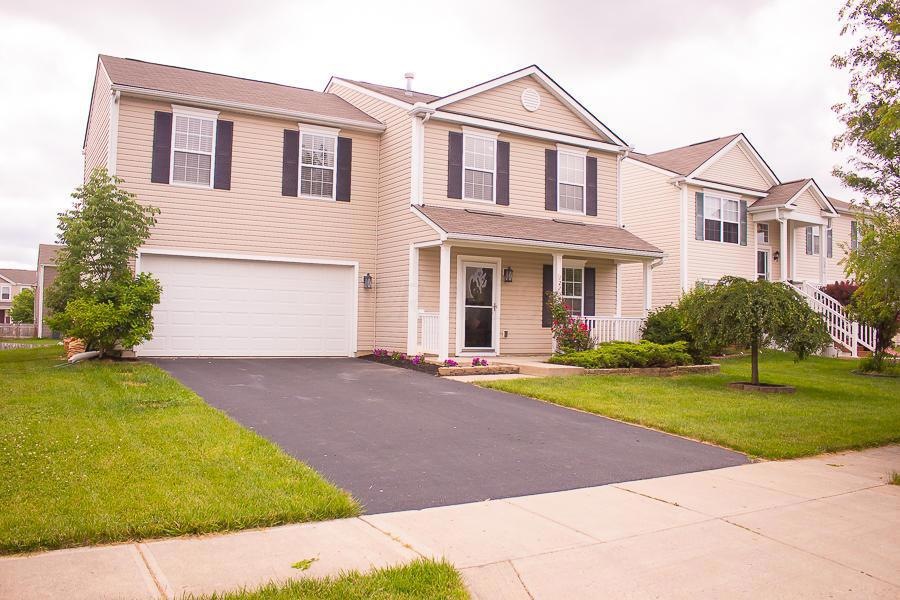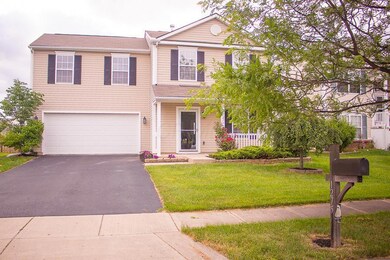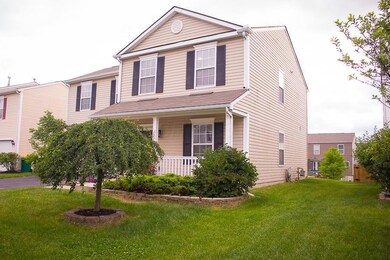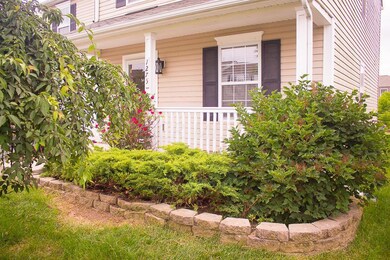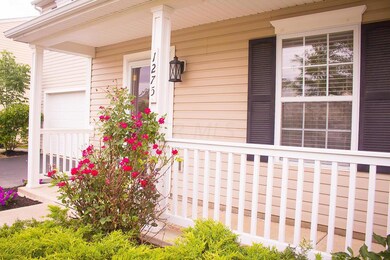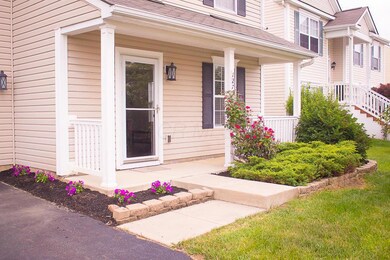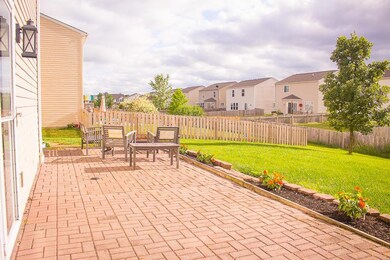
1275 Canterhurst St Blacklick, OH 43004
Gahanna-Havens Corners NeighborhoodHighlights
- Loft
- Patio
- Carpet
- 2 Car Attached Garage
- Forced Air Heating and Cooling System
- Gas Log Fireplace
About This Home
As of July 2019Updated and immaculate 3 bedroom, 2.5 bath home in desirable Blacklick! Newer laminate flooring, granite kitchen counter tops, gas range and polished marble mosaic tile backsplash! Soft, gray paint color throughout. Lots of updated lighting, including stylish pendant lighting in the kitchen. White wood trim and white kitchen cabinets! Convenient FF laundry, generous backyard and paver patio. Three generous bedrooms upstairs including massive owner's suite w/ updated bath and huge walk-in closet. Generous loft upstairs too! Two car garage includes built-in workbench and additional storage. New hot water tank in 2018. Won't last long!
Last Agent to Sell the Property
Baker Realty Group License #2006007705 Listed on: 06/23/2019
Last Buyer's Agent
Kyle Snyder
RE/MAX 24/7
Home Details
Home Type
- Single Family
Est. Annual Taxes
- $3,922
Year Built
- Built in 2007
HOA Fees
- $17 Monthly HOA Fees
Parking
- 2 Car Attached Garage
Home Design
- Slab Foundation
- Vinyl Siding
Interior Spaces
- 1,680 Sq Ft Home
- 2-Story Property
- Gas Log Fireplace
- Insulated Windows
- Loft
Kitchen
- Gas Range
- Microwave
- Dishwasher
Flooring
- Carpet
- Laminate
- Vinyl
Bedrooms and Bathrooms
- 3 Bedrooms
Laundry
- Laundry on main level
- Electric Dryer Hookup
Utilities
- Forced Air Heating and Cooling System
- Heating System Uses Gas
- Electric Water Heater
Additional Features
- Patio
- 6,534 Sq Ft Lot
Community Details
- Association Phone (614) 539-7726
- Omni HOA
Listing and Financial Details
- Assessor Parcel Number 171-001545
Ownership History
Purchase Details
Home Financials for this Owner
Home Financials are based on the most recent Mortgage that was taken out on this home.Purchase Details
Home Financials for this Owner
Home Financials are based on the most recent Mortgage that was taken out on this home.Purchase Details
Home Financials for this Owner
Home Financials are based on the most recent Mortgage that was taken out on this home.Purchase Details
Home Financials for this Owner
Home Financials are based on the most recent Mortgage that was taken out on this home.Purchase Details
Similar Home in the area
Home Values in the Area
Average Home Value in this Area
Purchase History
| Date | Type | Sale Price | Title Company |
|---|---|---|---|
| Warranty Deed | $205,000 | None Available | |
| Warranty Deed | $150,000 | Northwest Select Title Agenc | |
| Survivorship Deed | $144,400 | Title First | |
| Warranty Deed | $125,100 | Talon | |
| Quit Claim Deed | -- | None Available | |
| Quit Claim Deed | -- | None Available |
Mortgage History
| Date | Status | Loan Amount | Loan Type |
|---|---|---|---|
| Open | $205,000 | VA | |
| Previous Owner | $142,500 | New Conventional | |
| Previous Owner | $143,500 | New Conventional | |
| Previous Owner | $140,050 | Purchase Money Mortgage | |
| Previous Owner | $112,548 | Purchase Money Mortgage |
Property History
| Date | Event | Price | Change | Sq Ft Price |
|---|---|---|---|---|
| 03/27/2025 03/27/25 | Off Market | $150,000 | -- | -- |
| 07/26/2019 07/26/19 | Sold | $205,000 | -2.3% | $122 / Sq Ft |
| 07/01/2019 07/01/19 | Pending | -- | -- | -- |
| 06/30/2019 06/30/19 | Price Changed | $209,900 | -2.3% | $125 / Sq Ft |
| 06/23/2019 06/23/19 | For Sale | $214,900 | 0.0% | $128 / Sq Ft |
| 06/17/2019 06/17/19 | Pending | -- | -- | -- |
| 06/11/2019 06/11/19 | For Sale | $214,900 | +43.3% | $128 / Sq Ft |
| 04/10/2015 04/10/15 | Sold | $150,000 | +0.1% | $89 / Sq Ft |
| 03/11/2015 03/11/15 | Pending | -- | -- | -- |
| 02/26/2015 02/26/15 | For Sale | $149,900 | -- | $89 / Sq Ft |
Tax History Compared to Growth
Tax History
| Year | Tax Paid | Tax Assessment Tax Assessment Total Assessment is a certain percentage of the fair market value that is determined by local assessors to be the total taxable value of land and additions on the property. | Land | Improvement |
|---|---|---|---|---|
| 2024 | $5,231 | $89,460 | $24,640 | $64,820 |
| 2023 | $5,351 | $89,460 | $24,640 | $64,820 |
| 2022 | $4,430 | $62,970 | $13,060 | $49,910 |
| 2021 | $4,316 | $62,970 | $13,060 | $49,910 |
| 2020 | $4,301 | $62,970 | $13,060 | $49,910 |
| 2019 | $3,899 | $52,160 | $10,890 | $41,270 |
| 2018 | $3,655 | $52,160 | $10,890 | $41,270 |
| 2017 | $3,736 | $52,160 | $10,890 | $41,270 |
| 2016 | $3,431 | $43,130 | $9,070 | $34,060 |
| 2015 | $3,387 | $43,130 | $9,070 | $34,060 |
| 2014 | $3,330 | $43,130 | $9,070 | $34,060 |
| 2013 | $1,630 | $43,120 | $9,065 | $34,055 |
Agents Affiliated with this Home
-
David Baker

Seller's Agent in 2019
David Baker
Baker Realty Group
(614) 989-5662
132 Total Sales
-
K
Buyer's Agent in 2019
Kyle Snyder
RE/MAX
-
Teddy B. Griffin

Seller's Agent in 2015
Teddy B. Griffin
Keller Williams Consultants
(614) 989-5045
1 in this area
26 Total Sales
Map
Source: Columbus and Central Ohio Regional MLS
MLS Number: 219020637
APN: 171-001545
- 1275 Cloverview St
- 0 N Waggoner Rd
- 1384 Hepatica St Unit 44
- 1593 Bent Maple Dr
- 2966 Cordella St
- 7780 Freesia St Unit 228
- 7538 Pateo Pass Dr
- 7787 Freesia St Unit 216
- 2898 Braden Way
- 1386 Chickweed St Unit 244
- 1607 Morrison Farms Dr
- 1369 Geranium Dr Unit 258
- 7822 Freesia St Unit 284
- 7824 Freesia St Unit 285
- 7911 Ashenden Dr
- 7913 Aspen Ridge Dr
- 7913 Birch Creek Dr
- 7919 Birch Creek Dr
- 7910 Waggoner Run Dr
- 1165 Harley Run Dr
