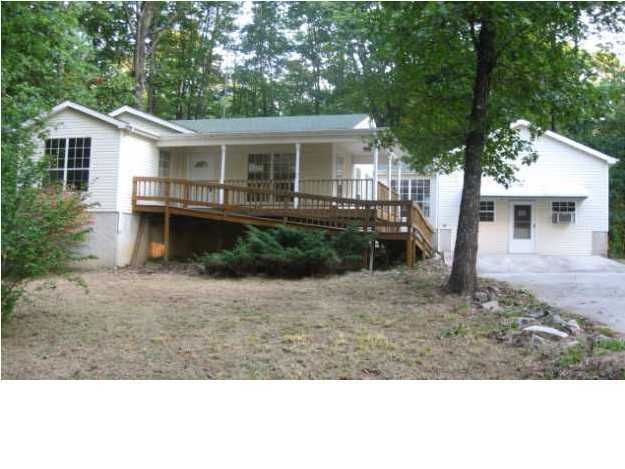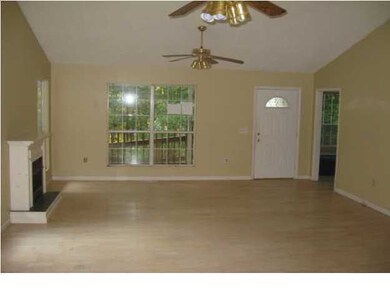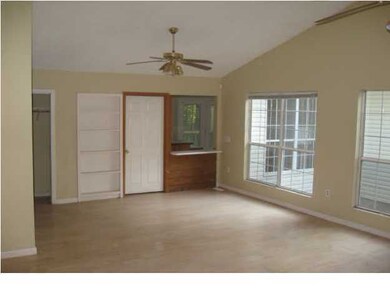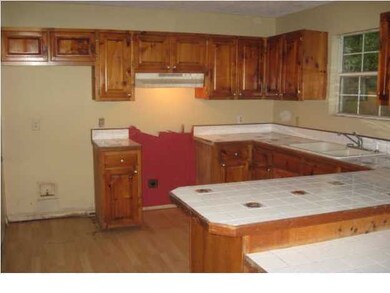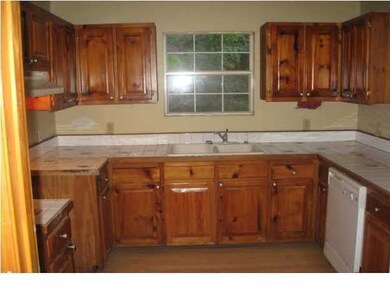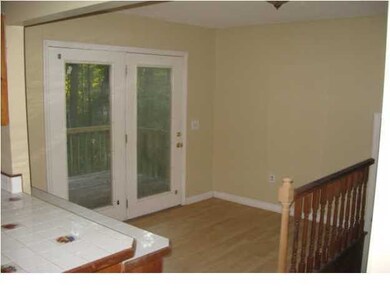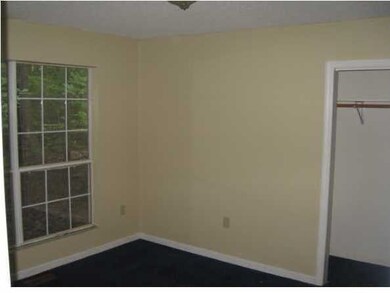1275 Fawn Cir Dunlap, TN 37327
Cagle-Fredonia NeighborhoodHighlights
- Docks
- Waterfront
- Wooded Lot
- River Access
- Deck
- Whirlpool Bathtub
About This Home
As of August 2019Looking for a home for a Family- we have it. You will enjoy the quiet area as you raise your children in secure neighborhood perfect for your family. This one story rancher with 3 Bedrooms and 2 baths with a larger living room with fireplace has a lot to offer. These great homes also feature a larger den /family which add 440 sq ft to the total and you will love the master suites with large jetted tubs, separate showers, specialty ceilings and walk-in closets. Please fill out the offer worksheet when making an offer. This property is being marketed subject to review of title by VA. Buyer is hereby notified that any offer accepted is subject to delay of closing or cancellation should VA conclude clear title cannot be conveyed. VA does not guarantee or warrant the title. VA recommends that b uyers obtain title insurance. Prequalification letter or cash offers with proof of funds. The Grantee(s) or purchaser(s) may not re-sell, record an additional conveyance document, or otherwise transfer title to the property within 60 days following the Grantor's execution of this deed.
Home Details
Home Type
- Single Family
Est. Annual Taxes
- $606
Year Built
- Built in 1999
Lot Details
- Waterfront
- Rural Setting
- Level Lot
- Wooded Lot
Home Design
- Block Foundation
- Shingle Roof
- Vinyl Siding
Interior Spaces
- 1,344 Sq Ft Home
- 1-Story Property
- High Ceiling
- Gas Log Fireplace
- Aluminum Window Frames
- Family Room
- Living Room with Fireplace
- Formal Dining Room
- Basement
- Crawl Space
- Storage In Attic
- Fire and Smoke Detector
- No Kitchen Appliances
- Property Views
Bedrooms and Bathrooms
- 3 Bedrooms
- Walk-In Closet
- 2 Full Bathrooms
- Whirlpool Bathtub
- Bathtub with Shower
- Separate Shower
Laundry
- Laundry Room
- Washer and Gas Dryer Hookup
Accessible Home Design
- Enhanced Accessible Features
- Accessibility Features
- Accessible Doors
- Accessible Approach with Ramp
Outdoor Features
- River Access
- Docks
- Deck
- Patio
Schools
- Sequatchie Elementary School
- Sequatchie Middle School
- Sequatchie High School
Utilities
- Central Heating and Cooling System
- Septic Tank
Community Details
- No Home Owners Association
- Deerhead Resort Subdivision
Listing and Financial Details
- REO, home is currently bank or lender owned
- Assessor Parcel Number 039H A 079.00
- $28,325 per year additional tax assessments
Ownership History
Purchase Details
Home Financials for this Owner
Home Financials are based on the most recent Mortgage that was taken out on this home.Purchase Details
Purchase Details
Purchase Details
Home Financials for this Owner
Home Financials are based on the most recent Mortgage that was taken out on this home.Purchase Details
Purchase Details
Purchase Details
Purchase Details
Purchase Details
Purchase Details
Purchase Details
Map
Home Values in the Area
Average Home Value in this Area
Purchase History
| Date | Type | Sale Price | Title Company |
|---|---|---|---|
| Warranty Deed | $15,500 | None Available | |
| Quit Claim Deed | -- | None Available | |
| Quit Claim Deed | -- | None Available | |
| Quit Claim Deed | $45,000 | -- | |
| Trustee Deed | $68,300 | -- | |
| Deed | -- | -- | |
| Deed | $2,000 | -- | |
| Deed | -- | -- | |
| Deed | $90,000 | -- | |
| Deed | $4,000 | -- | |
| Deed | $7,500 | -- |
Property History
| Date | Event | Price | Change | Sq Ft Price |
|---|---|---|---|---|
| 08/23/2019 08/23/19 | Sold | $15,500 | -8.3% | $9 / Sq Ft |
| 08/14/2019 08/14/19 | Pending | -- | -- | -- |
| 06/24/2019 06/24/19 | For Sale | $16,900 | -62.4% | $9 / Sq Ft |
| 03/08/2013 03/08/13 | Sold | $45,000 | -39.9% | $33 / Sq Ft |
| 02/27/2013 02/27/13 | Pending | -- | -- | -- |
| 11/05/2012 11/05/12 | For Sale | $74,900 | -- | $56 / Sq Ft |
Tax History
| Year | Tax Paid | Tax Assessment Tax Assessment Total Assessment is a certain percentage of the fair market value that is determined by local assessors to be the total taxable value of land and additions on the property. | Land | Improvement |
|---|---|---|---|---|
| 2024 | $96 | $5,250 | $2,525 | $2,725 |
| 2023 | $96 | $5,250 | $2,525 | $2,725 |
| 2022 | $113 | $4,625 | $2,400 | $2,225 |
| 2021 | $113 | $4,625 | $2,400 | $2,225 |
| 2020 | $71 | $4,625 | $2,400 | $2,225 |
| 2019 | $109 | $4,475 | $2,400 | $2,075 |
| 2018 | $697 | $28,550 | $2,400 | $26,150 |
| 2017 | $697 | $28,550 | $2,400 | $26,150 |
| 2016 | $755 | $29,400 | $2,400 | $27,000 |
| 2015 | $755 | $29,400 | $2,400 | $27,000 |
| 2014 | $755 | $29,400 | $2,400 | $27,000 |
Source: Greater Chattanooga REALTORS®
MLS Number: 1186456
APN: 039H-A-079.00
- 195 Quail Ln
- 244 Fawn Cir
- 00 Fawn Cir
- 0 Doe Cir Unit RTC2803168
- 0 Doe Cir Unit 1508932
- LOT 19 Skyline Dr
- LOT 19 Skyline Dr Unit 19
- 0 Elk Dr Unit 1508292
- Lot 244 Skiview Dr
- Lot 245 Skiview Dr
- 2 Skiview Dr
- 121 Heavenly Hills Ln
- 65 Deerhead Rd
- 000 Sullivan Rd
- 0 Turkey Trail
- 0 Periwinkle Way Unit 1512246
- 0 Sullivan Rd Unit 1513004
- 0 Sullivan Rd Unit 22661353
- 0 Roaring Creek Rd Unit 1512433
- 0 Roaring Creek Rd Unit 1512039
