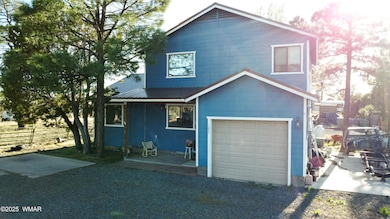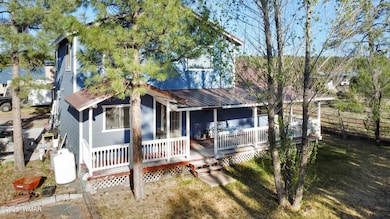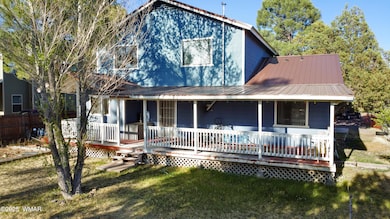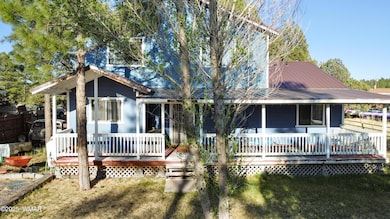
1275 Flag Hollow Rd Lakeside, AZ 85929
Estimated payment $2,315/month
Highlights
- Pine Trees
- Vaulted Ceiling
- No HOA
- Living Room with Fireplace
- Great Room
- Covered patio or porch
About This Home
This home is set back off Flag Hollow Rd for privacy with plenty of parking. 3 Bedrooms and 2 baths on a split floor plan with 2 bdrms down and 1 upstairs. The Great Room and Kitchen area are well laid out - there's good flow to the home. It's open with natural light and that pellet stove is very central keeping the home very comfortable and cozy. 75 Gallon W/H, Walk-in Pantry in Kitchen and Dishwasher seldom used, like new. New granite countertops in the kitchen. New carpet, new solar system (owned). Garden Tub pre-plumbed for a jetted tub if one wishes to replace it. No HOA. Come take a look at this beauty. The water softener in the garage does not convey. Home being sold BELOW the recent appraised value. Note the close proximity to Blue Ridge Elementary School.
Listing Agent
Realty One Group Mountain Desert - Show Low License #SA523325000 Listed on: 05/18/2025

Home Details
Home Type
- Single Family
Est. Annual Taxes
- $1,330
Year Built
- Built in 2008
Lot Details
- 9,148 Sq Ft Lot
- Partially Fenced Property
- Pine Trees
- Property is zoned A-gen
Home Design
- Stem Wall Foundation
- Wood Frame Construction
- Pitched Roof
- Metal Roof
Interior Spaces
- 1,520 Sq Ft Home
- Multi-Level Property
- Vaulted Ceiling
- Double Pane Windows
- Great Room
- Living Room with Fireplace
- Combination Kitchen and Dining Room
- Utility Room
- Fire and Smoke Detector
Kitchen
- Eat-In Kitchen
- Electric Range
- Microwave
- Dishwasher
- Disposal
Flooring
- Carpet
- Tile
Bedrooms and Bathrooms
- 3 Bedrooms
- Split Bedroom Floorplan
- 2 Bathrooms
- Double Vanity
- Bathtub with Shower
- Shower Only
Parking
- 1 Car Attached Garage
- Parking Pad
- Garage Door Opener
Outdoor Features
- Covered Deck
- Covered patio or porch
Utilities
- Forced Air Heating and Cooling System
- Pellet Stove burns compressed wood to generate heat
- Heating System Powered By Leased Propane
- Bottled Gas Heating
- Separate Meters
- Water Heater
Community Details
- No Home Owners Association
Listing and Financial Details
- Assessor Parcel Number 212-26-216L
Map
Home Values in the Area
Average Home Value in this Area
Tax History
| Year | Tax Paid | Tax Assessment Tax Assessment Total Assessment is a certain percentage of the fair market value that is determined by local assessors to be the total taxable value of land and additions on the property. | Land | Improvement |
|---|---|---|---|---|
| 2026 | $1,331 | -- | -- | -- |
| 2025 | $1,270 | $33,253 | $3,155 | $30,098 |
| 2024 | $1,144 | $31,411 | $3,155 | $28,256 |
| 2023 | $1,270 | $24,394 | $2,967 | $21,427 |
| 2022 | $1,144 | $0 | $0 | $0 |
| 2021 | $1,279 | $0 | $0 | $0 |
| 2020 | $1,231 | $0 | $0 | $0 |
| 2019 | $1,233 | $0 | $0 | $0 |
| 2018 | $1,196 | $0 | $0 | $0 |
| 2017 | $1,144 | $0 | $0 | $0 |
| 2016 | $996 | $0 | $0 | $0 |
| 2015 | $949 | $8,505 | $1,587 | $6,918 |
Property History
| Date | Event | Price | Change | Sq Ft Price |
|---|---|---|---|---|
| 08/01/2025 08/01/25 | For Rent | $2,600 | 0.0% | -- |
| 07/09/2025 07/09/25 | Price Changed | $399,000 | -5.7% | $263 / Sq Ft |
| 06/24/2025 06/24/25 | Price Changed | $423,000 | -1.6% | $278 / Sq Ft |
| 05/18/2025 05/18/25 | For Sale | $430,000 | -- | $283 / Sq Ft |
Purchase History
| Date | Type | Sale Price | Title Company |
|---|---|---|---|
| Warranty Deed | $205,500 | Landamerica Transnation Titl |
Mortgage History
| Date | Status | Loan Amount | Loan Type |
|---|---|---|---|
| Open | $285,000 | New Conventional | |
| Closed | $173,850 | New Conventional | |
| Closed | $172,500 | New Conventional | |
| Closed | $205,500 | New Conventional |
Similar Homes in the area
Source: White Mountain Association of REALTORS®
MLS Number: 256034
APN: 212-26-216L
- 1435 Flag Hollow Rd
- 2889 Jacks Rd
- 2457 Porter Mountain Rd
- 1412 Amanda Dr Unit 26
- 2379 Parkinson Rd
- 702 Flag Hollow Rd
- 2244 Parkinson Rd
- 931 Miramon Dr
- 2076 Andelyn Ct
- 2125 Andelyn Ct
- 953 Miramon Dr
- 953 Miramon Dr Unit 199D
- 1443 Andelyn Ln
- 1539 Andelyn Ln
- 943 Backwoods Trail
- 1357 Peterson Rd
- 703 Backwoods Trail
- 3755 Porter Creek Ln Unit Portor Creek Lane
- 222 W Long Leaf Dr
- 0000 Tbd Creekside Tract C -- Unit C
- 596 W White Mountain Blvd Unit 17
- 1400 W Navajo Ln Unit 18A
- 1208 W Apache Ln
- 1895 Shoreline Dr
- 1249 W Apache Ln
- 737 W Summer Haven Ln
- 1544 Valley Dr
- 1295 S Julia Ln
- 2061 W Rim Rd
- 5092 Mountain Gate Cir
- 5411 N Saint Andrews Dr
- 5378 W Glen Abbey Trail
- 858 E White Mountain Blvd Unit Main
- 858 E White Mountain Blvd
- 574 S Walnut Creek Loop Unit P
- 4968 Wagon Trail
- 1078 E White Mountain Blvd
- 5554 White Mountain Ave Unit White mtn ave
- 45 E Woodland Lake Rd
- 5468 Wild Game Trail Unit 5468 wild game trail






