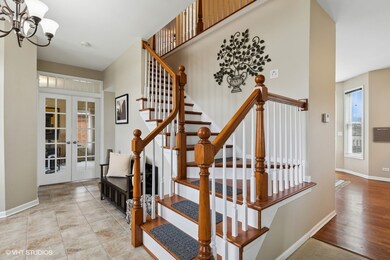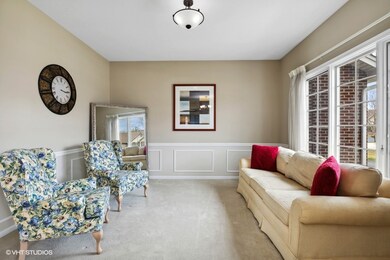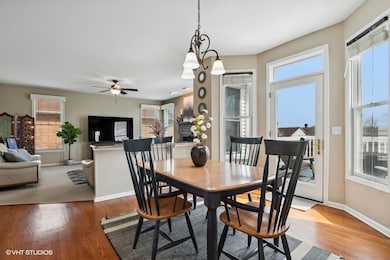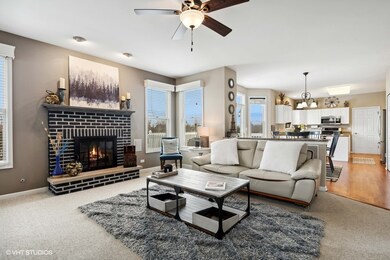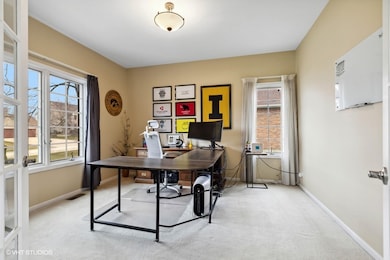
1275 Hunters Ridge W Hoffman Estates, IL 60192
West Hoffman Estates NeighborhoodEstimated Value: $598,000 - $676,000
Highlights
- Open Floorplan
- Deck
- Recreation Room
- Landscaped Professionally
- Property is near a park
- 3-minute walk to Hunters Ridge Park
About This Home
As of May 2023This spectacular 4 bedroom brick beauty with walkout basement is an entertainer's dream! The large, bright foyer welcomes guests and leads to the living room, filled with sunlight and highlighted with wainscoting. Adjacent French doors lead to a dedicated office with plenty of sunny windows. The heart of the home features an open kitchen, dining area and family room - perfect for both everyday living and entertaining! The kitchen boasts white cabinetry, granite counters, stainless steel appliances, an island, plus a pantry! The dining area opens to the gorgeous upper deck with scenic, relaxing views. The spacious and cozy family room is centered around an impressive brick-surround fireplace. A powder room and convenient laundry room off the garage complete the main level. Upstairs, you'll find the perfect primary suite for relaxing at the end of the day - a huge bedroom, walk-in closet, and spa-inspired bathroom including a large double vanity, separate shower, and whirlpool tub. Three additional nice-sized bedrooms share a hallway bathroom, plus all bedrooms feature hardwood floors and ceiling fans! The huge walkout basement provides endless options for fun, with a media area, multiple game/recreation areas, a convenient full bathroom, and access to the patio - perfect for summer BBQs! So many extra perks to this home - a large, beautiful, fenced backyard with storage shed, and a 3 car garage that is insulated for sound and temperature control! Great location close to restaurants, shops, parks, forest preserves, golf courses, and quick, easy access to I-90! This home has it all - don't miss your chance to start making new memories!
Home Details
Home Type
- Single Family
Est. Annual Taxes
- $10,673
Year Built
- Built in 1999
Lot Details
- 0.46 Acre Lot
- Lot Dimensions are 197 x 98
- Fenced Yard
- Landscaped Professionally
- Paved or Partially Paved Lot
Parking
- 3 Car Attached Garage
- Garage Transmitter
- Garage Door Opener
- Driveway
- Parking Space is Owned
Home Design
- Brick Exterior Construction
Interior Spaces
- 2,507 Sq Ft Home
- 2-Story Property
- Open Floorplan
- Ceiling Fan
- Gas Log Fireplace
- Entrance Foyer
- Family Room
- Living Room with Fireplace
- Dining Room
- Home Office
- Recreation Room
- Game Room
- Storage Room
- Carbon Monoxide Detectors
Kitchen
- Range
- Microwave
- Dishwasher
Flooring
- Wood
- Carpet
Bedrooms and Bathrooms
- 4 Bedrooms
- 4 Potential Bedrooms
- Walk-In Closet
- Dual Sinks
- Whirlpool Bathtub
- Separate Shower
Laundry
- Laundry Room
- Laundry on main level
- Dryer
- Washer
- Sink Near Laundry
Finished Basement
- Walk-Out Basement
- Basement Fills Entire Space Under The House
- Finished Basement Bathroom
Outdoor Features
- Deck
- Patio
- Shed
Location
- Property is near a park
Schools
- Timber Trails Elementary School
- Larsen Middle School
- Elgin High School
Utilities
- Central Air
- Heating System Uses Natural Gas
Community Details
- Hunters Ridge Subdivision
Ownership History
Purchase Details
Home Financials for this Owner
Home Financials are based on the most recent Mortgage that was taken out on this home.Purchase Details
Home Financials for this Owner
Home Financials are based on the most recent Mortgage that was taken out on this home.Purchase Details
Purchase Details
Home Financials for this Owner
Home Financials are based on the most recent Mortgage that was taken out on this home.Purchase Details
Home Financials for this Owner
Home Financials are based on the most recent Mortgage that was taken out on this home.Purchase Details
Home Financials for this Owner
Home Financials are based on the most recent Mortgage that was taken out on this home.Similar Homes in the area
Home Values in the Area
Average Home Value in this Area
Purchase History
| Date | Buyer | Sale Price | Title Company |
|---|---|---|---|
| Montville Conrad F | $559,000 | Proper Title | |
| Reed Michael | $425,000 | Baird & Warner Ttl Svcs Inc | |
| Lierz Joseph F | -- | Attorney | |
| Lierz Joseph F | $408,500 | Fidelity National Title | |
| Dellert John R | $452,000 | Atgf Inc | |
| Burton Kurt M | $309,500 | -- |
Mortgage History
| Date | Status | Borrower | Loan Amount |
|---|---|---|---|
| Open | Montville Conrad F | $495,112 | |
| Previous Owner | Reed Michael | $403,655 | |
| Previous Owner | Lierz Joseph F | $326,000 | |
| Previous Owner | Dellert John | $178,000 | |
| Previous Owner | Dellert John R | $85,700 | |
| Previous Owner | Dellert John R | $220,000 | |
| Previous Owner | Burton Kurt M | $79,068 | |
| Previous Owner | Burton Kurt M | $322,700 | |
| Previous Owner | Burton Kurt M | $15,000 | |
| Previous Owner | Burton Kurt M | $227,150 |
Property History
| Date | Event | Price | Change | Sq Ft Price |
|---|---|---|---|---|
| 05/15/2023 05/15/23 | Sold | $559,000 | +1.8% | $223 / Sq Ft |
| 04/09/2023 04/09/23 | Pending | -- | -- | -- |
| 04/05/2023 04/05/23 | For Sale | $549,000 | +29.2% | $219 / Sq Ft |
| 11/09/2020 11/09/20 | Sold | $424,900 | 0.0% | $113 / Sq Ft |
| 10/03/2020 10/03/20 | Pending | -- | -- | -- |
| 09/29/2020 09/29/20 | For Sale | $424,900 | -- | $113 / Sq Ft |
Tax History Compared to Growth
Tax History
| Year | Tax Paid | Tax Assessment Tax Assessment Total Assessment is a certain percentage of the fair market value that is determined by local assessors to be the total taxable value of land and additions on the property. | Land | Improvement |
|---|---|---|---|---|
| 2024 | $12,294 | $41,000 | $13,000 | $28,000 |
| 2023 | $12,294 | $41,000 | $13,000 | $28,000 |
| 2022 | $12,294 | $41,000 | $13,000 | $28,000 |
| 2021 | $10,673 | $29,639 | $12,000 | $17,639 |
| 2020 | $9,386 | $29,639 | $12,000 | $17,639 |
| 2019 | $10,366 | $32,933 | $12,000 | $20,933 |
| 2018 | $12,863 | $37,192 | $10,500 | $26,692 |
| 2017 | $11,584 | $37,192 | $10,500 | $26,692 |
| 2016 | $11,097 | $37,192 | $10,500 | $26,692 |
| 2015 | $10,282 | $32,138 | $9,500 | $22,638 |
| 2014 | $10,123 | $32,138 | $9,500 | $22,638 |
| 2013 | $11,446 | $37,127 | $9,500 | $27,627 |
Agents Affiliated with this Home
-
Amy De Rango

Seller's Agent in 2023
Amy De Rango
Compass
(847) 529-5883
1 in this area
245 Total Sales
-
Samantha Lipnisky

Seller Co-Listing Agent in 2023
Samantha Lipnisky
Compass
(847) 942-9291
1 in this area
21 Total Sales
-
Scott Berg

Buyer's Agent in 2023
Scott Berg
Berg Properties
(773) 960-2462
3 in this area
587 Total Sales
-
Megan Campbell Barnitz

Seller's Agent in 2020
Megan Campbell Barnitz
@ Properties
(773) 544-9471
1 in this area
142 Total Sales
-
Mary Kubalewski

Buyer's Agent in 2020
Mary Kubalewski
RE/MAX Suburban
(847) 338-9318
2 in this area
38 Total Sales
Map
Source: Midwest Real Estate Data (MRED)
MLS Number: 11752181
APN: 06-09-307-025-0000
- 5654 Angouleme Ln
- 1289 Mallard Ln
- 5670 Brentwood Dr Unit 5
- 5355 Fox Path Ln
- 5644 Red Oak Dr
- 112 Gloria Dr
- 1510 Dale Dr
- 110 Gloria Dr
- 108 Gloria Dr
- 104 Gloria Dr
- 2604 Poplar View Bend
- 5245 Landers Dr
- 740 Countryfield Ln
- 690 Countryfield Ln
- 5928 Leeds Rd
- 2097 Ivy Ridge Dr Unit 2097
- 2136 Yale Cir Unit 122136
- 2140 Colchester Ave
- 128 Dickens Trail
- 1351 Windsor Ct
- 1275 Hunters Ridge W
- 1285 Hunters Ridge W
- 1265 Hunters Ridge W
- 1255 Hunters Ridge W
- 1295 Hunters Ridge W
- 1264 Hunters Ridge E
- 1274 Hunters Ridge E
- 1254 Hunters Ridge E
- 1284 Hunters Ridge E
- 1270 Hunters Ridge W
- 1280 Hunters Ridge W
- 1245 Hunters Ridge W
- 1305 Hunters Ridge W
- 1260 Hunters Ridge W
- 1244 Hunters Ridge E
- 1290 Hunters Ridge W
- 1294 Hunters Ridge E
- 1250 Hunters Ridge W
- 1234 Hunters Ridge E
- 1235 Hunters Ridge W Unit 1

