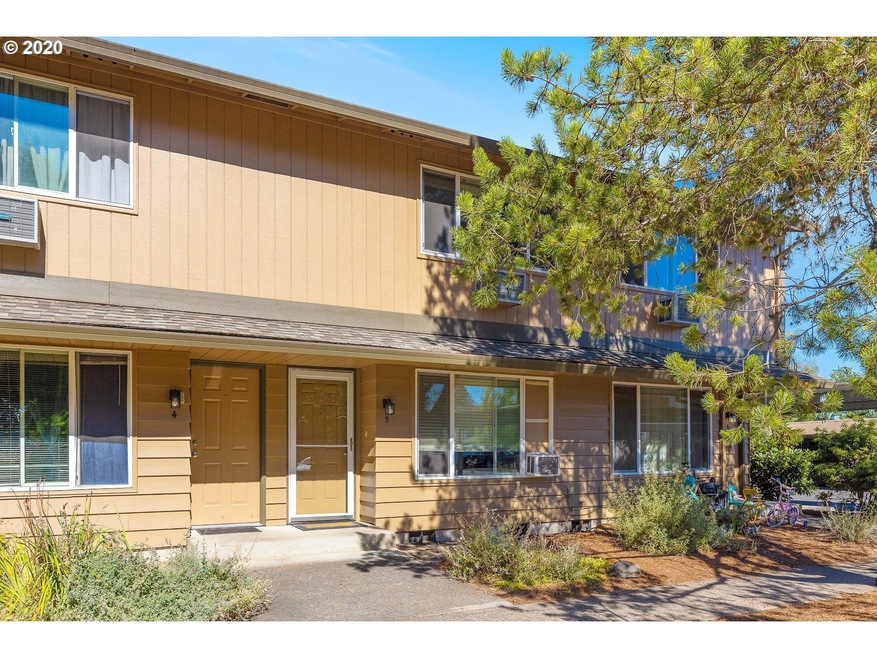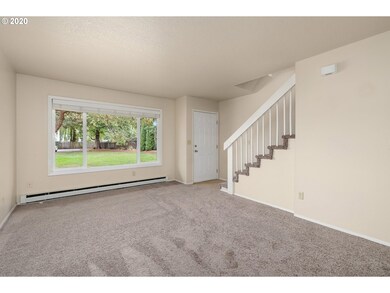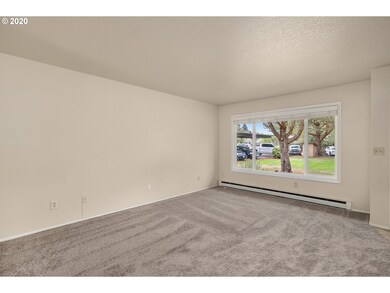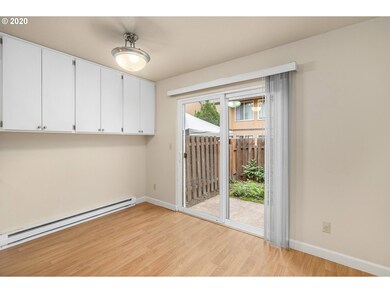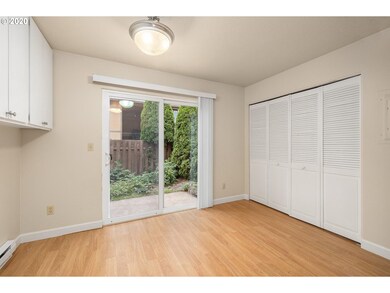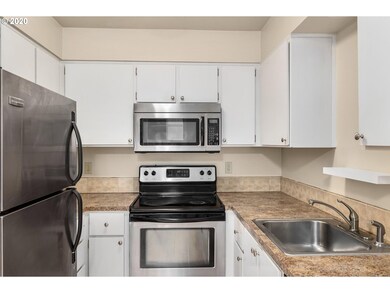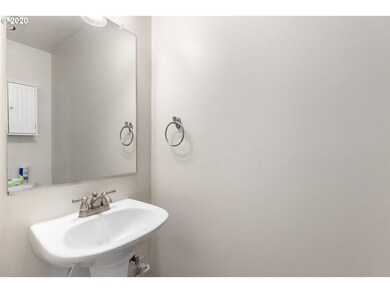
$334,900
- 2 Beds
- 2 Baths
- 1,092 Sq Ft
- 1111 NE 64th Ln
- Unit 1805
- Hillsboro, OR
The heart of Orenco! Beautiful corner unit condo tucked into the neighborhood and just a few doors away from large community park, clubhouse, gym, and pool. Spacious and well maintained with almost new carpet. Two large bedrooms, both with walk-in closets. Primary bath has a large soaking tub. Attached garage with additional storage.Located just a few blocks from restaurants, New Seasons Market,
Shannon Rose Emerge Realty Partners LLC
