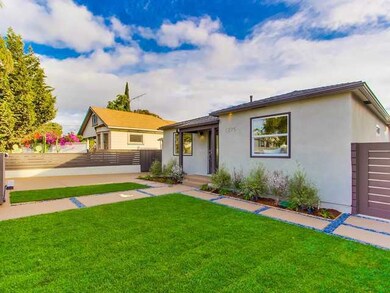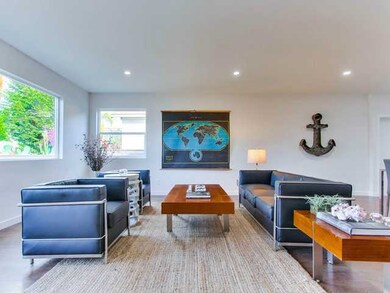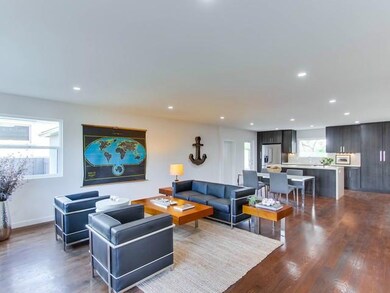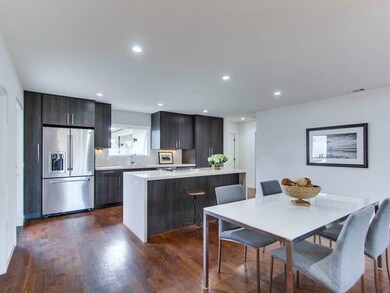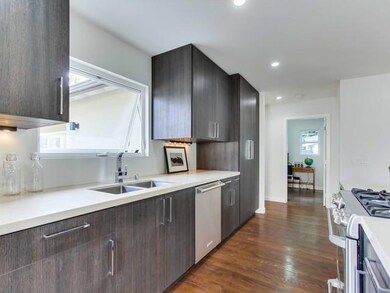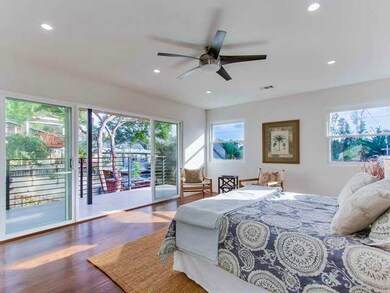
1275 Pennsylvania Ave San Diego, CA 92103
Hillcrest NeighborhoodEstimated Value: $1,935,000 - $2,324,000
Highlights
- Attached Guest House
- Two Primary Bedrooms
- Deck
- Birney Elementary School Rated A
- Maid or Guest Quarters
- 4-minute walk to Cabrillo Canyon Entrance
About This Home
As of January 2014Dream home on a canyon in the heart of Hillcrest. This phenomenal & breathtaking remodeled home has been transformed into a modern & stunning private sanctuary. 2" thick white oak floors, Custom 30" deep European style cabinets with quartz counter tops. Carrara marble floors & vanity tops in bathrooms. High-grade modern hardware and fixtures throughout. Downstairs is completely private over 520 SQFT sleek granny flat w/ private entrance, including over 1000 SQFT of new deck space for outdoor living Additional Details: NEW Plumbing (copper,ABS) NEW electrical (200 AMP service) New HVAC (heating and AC) New Roof. Front walkway, masonry wall in front are all new construction. Front driveway gate on auto opener, Garage as well. New sod and front plants are on new auto water system. All new double pane windows throughout, Bedrooms feature new double pane windows with wooden double hung frames. Kitchen features GE CAFE series stainless appliances. Custom cabinets have 30" bottoms and 24"tops (extra deep) with soft closing drawers. Center island features wraparound quartz surface. 4" Recessed lighting throughout with dimmers, Bathrooms on motion detector switches. Extra electrical outlets in every room. Additional office space. Master bath features double sinks set in Carrara marble & custom marble shower enclosure with glass doors and frosted glass privacy panel. Master suite floats above scenic canyon at back of property. Master features double sliding doors that lead to private deck with powder coated iron railings overlooking kitchen patio and rest of private canyon below. Side patio just off kitchen perfect for BBQ and entertaining. Hidden around the back is a private guest suite perfect for visiting family, a private office, game room or additional entertainment space. Guest suite is equipped with a complete designer kitchen and full bathroom of it's own, featuring the same cabinets and fixtures of the main house. This separate retreat is also ultra modern and clean with polished and sealed concrete floors, 12 foot ceilings in living area, high windows, and double doors to another large patio overlooking the back yard. The yard below is large enough and flat for possible basketball/play area and to grow your own garden. Yard is accessible via back alley from Richmond St, enabling addition of possible pool or other future family projects.
Home Details
Home Type
- Single Family
Est. Annual Taxes
- $14,897
Year Built
- Built in 1939
Lot Details
- 6,996 Sq Ft Lot
- Partially Fenced Property
- Steep Slope
Parking
- 1 Car Attached Garage
- Garage Door Opener
- Driveway
Property Views
- Valley
- Park or Greenbelt
Home Design
- Contemporary Architecture
- Composition Roof
- Stucco Exterior
Interior Spaces
- 2,145 Sq Ft Home
- 2-Story Property
- Awning
- Dining Area
- Home Office
- Bonus Room
- Home Gym
Kitchen
- Breakfast Area or Nook
- Oven or Range
- Dishwasher
- Disposal
Bedrooms and Bathrooms
- 4 Bedrooms
- Main Floor Bedroom
- Double Master Bedroom
- Maid or Guest Quarters
- 3 Full Bathrooms
Laundry
- Laundry in Garage
- Gas Dryer Hookup
Outdoor Features
- Balcony
- Deck
- Stone Porch or Patio
- Shed
Additional Homes
- Attached Guest House
- 520 SF Accessory Dwelling Unit
Utilities
- Separate Water Meter
Listing and Financial Details
- Assessor Parcel Number 452-162-18-00
Ownership History
Purchase Details
Purchase Details
Purchase Details
Home Financials for this Owner
Home Financials are based on the most recent Mortgage that was taken out on this home.Purchase Details
Home Financials for this Owner
Home Financials are based on the most recent Mortgage that was taken out on this home.Purchase Details
Purchase Details
Similar Homes in San Diego, CA
Home Values in the Area
Average Home Value in this Area
Purchase History
| Date | Buyer | Sale Price | Title Company |
|---|---|---|---|
| Delue Randall C | -- | None Available | |
| Delue Randall C | -- | None Available | |
| Sdpb Hodlings Llc | $375,000 | Stewart Title Company | |
| Shirley Jay B | -- | American Title Co | |
| Shirley Jay B | -- | -- | |
| -- | $93,000 | -- |
Mortgage History
| Date | Status | Borrower | Loan Amount |
|---|---|---|---|
| Previous Owner | Sdpb Hodlings Llc | $300,000 | |
| Previous Owner | Shirley Jay B | $600,000 | |
| Previous Owner | Shirley Jay B | $143,700 | |
| Previous Owner | Shirley Jay B | $300,000 | |
| Previous Owner | Shirley Jay B | $85,100 |
Property History
| Date | Event | Price | Change | Sq Ft Price |
|---|---|---|---|---|
| 01/07/2014 01/07/14 | Sold | $990,000 | -13.9% | $462 / Sq Ft |
| 01/03/2014 01/03/14 | For Sale | $1,150,000 | 0.0% | $536 / Sq Ft |
| 12/05/2013 12/05/13 | Pending | -- | -- | -- |
| 11/20/2013 11/20/13 | For Sale | $1,150,000 | +206.7% | $536 / Sq Ft |
| 02/04/2013 02/04/13 | Sold | $375,000 | -25.0% | $231 / Sq Ft |
| 11/09/2012 11/09/12 | Pending | -- | -- | -- |
| 11/09/2012 11/09/12 | Price Changed | $500,000 | +37.4% | $308 / Sq Ft |
| 11/07/2012 11/07/12 | For Sale | $363,800 | -- | $224 / Sq Ft |
Tax History Compared to Growth
Tax History
| Year | Tax Paid | Tax Assessment Tax Assessment Total Assessment is a certain percentage of the fair market value that is determined by local assessors to be the total taxable value of land and additions on the property. | Land | Improvement |
|---|---|---|---|---|
| 2024 | $14,897 | $1,216,318 | $649,170 | $567,148 |
| 2023 | $14,566 | $1,192,470 | $636,442 | $556,028 |
| 2022 | $14,176 | $1,169,089 | $623,963 | $545,126 |
| 2021 | $14,164 | $1,146,167 | $611,729 | $534,438 |
| 2020 | $13,993 | $1,134,415 | $605,457 | $528,958 |
| 2019 | $13,743 | $1,112,173 | $593,586 | $518,587 |
| 2018 | $12,569 | $1,066,592 | $576,800 | $489,792 |
| 2017 | $80 | $1,045,680 | $565,491 | $480,189 |
| 2016 | $12,073 | $1,025,177 | $554,403 | $470,774 |
| 2015 | $11,895 | $1,009,779 | $546,076 | $463,703 |
| 2014 | $7,154 | $603,702 | $326,475 | $277,227 |
Agents Affiliated with this Home
-
Gail Feldman

Seller's Agent in 2014
Gail Feldman
LPT Realty,Inc
(877) 722-8085
7 in this area
105 Total Sales
-
Gina Barnes

Buyer's Agent in 2014
Gina Barnes
Compass
(619) 347-4415
9 in this area
121 Total Sales
-
Christopher Sulentic

Seller's Agent in 2013
Christopher Sulentic
StoneCrest Real Estate
(619) 804-2126
7 Total Sales
Map
Source: San Diego MLS
MLS Number: 130061279
APN: 452-162-18
- 1271 Brookes Terrace
- 3675 Herbert St
- 3625 Herbert St
- 1030 Robinson Ave Unit 204
- 1435 Essex St Unit 7
- 1268 Essex St Unit 5
- 3746 10th Ave
- 1624 Robinson Ave
- 1225-37 University Ave Unit 39-42
- 3740 Park Blvd Unit 410
- 3740 Park Blvd Unit 418
- 3740 Park Blvd Unit 210
- 3740 Park Blvd Unit 209
- 3740 Park Blvd Unit 121
- 1250 Cleveland Ave Unit C314
- 3833 8th Ave
- 3421 Park Blvd Unit 401
- 1756 Essex St Unit 311
- 3709 7th Ave Unit 6
- 3660 8th Ave Unit 8/34
- 1275 Pennsylvania Ave
- 1271 Pennsylvania Ave
- 1291 Pennsylvania Ave
- 3684 Richmond St
- 1263 Pennsylvania Ave
- 3662 Richmond St Unit 66
- 1255 Pennsylvania Ave
- 1272 Cypress Ave Unit 78
- 3704 Richmond St
- 1264 Cypress Ave Unit 66
- 3660 Richmond St
- 1401 Pennsylvania Ave
- 1245 Pennsylvania Ave Unit 47
- 1258 Cypress Ave
- 1280 Pennsylvania Ave
- 1276 Pennsylvania Ave
- 3691 Richmond St
- 1268 Pennsylvania Ave
- 3712 Richmond St
- 1250 Cypress Ave

