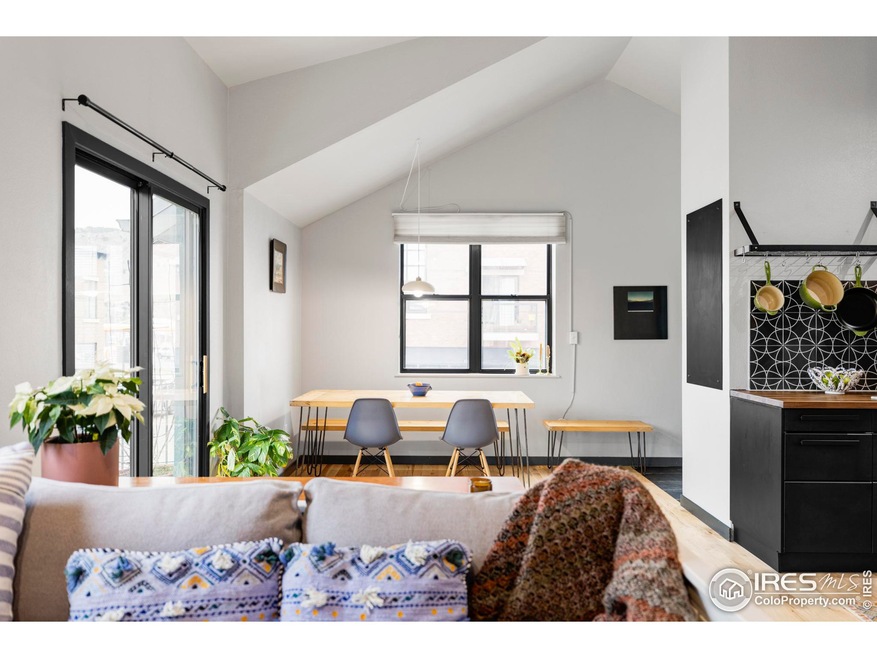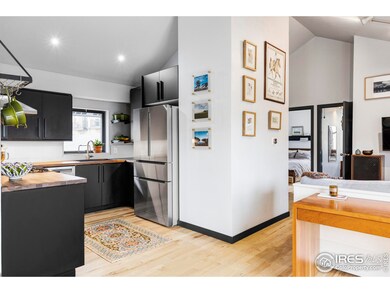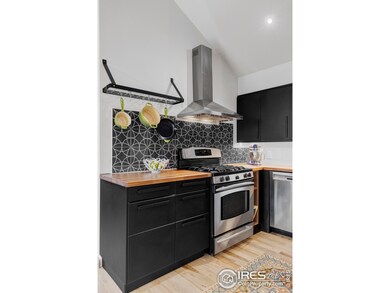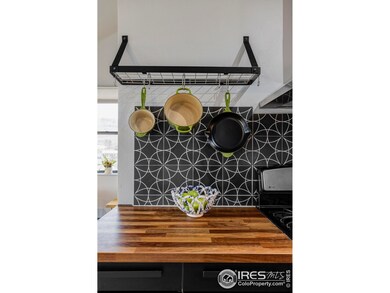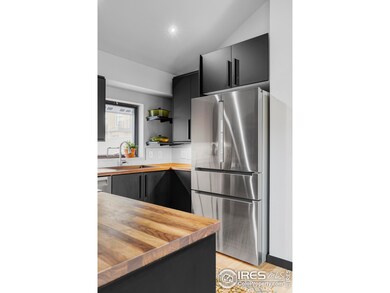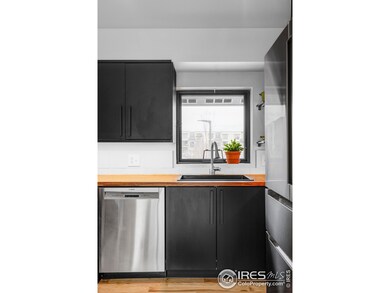
1275 Rosewood Ave Unit 241 Boulder, CO 80304
North Boulder NeighborhoodHighlights
- Open Floorplan
- Cathedral Ceiling
- Sun or Florida Room
- Crest View Elementary School Rated A-
- Wood Flooring
- Cottage
About This Home
As of February 2023Abundant natural light beams throughout this North Boulder urban escape. South facing, with no shared walls for privacy, this standalone residence offers seamless indoor-outdoor connectivity to a sunny outdoor balcony. Solid hickory wood flooring flows through an open and airy layout as eyes are drawn upward to lofty vaulted ceilings. Enjoy crafting new recipes in an updated kitchen flaunting new cabinetry, a stylish tile backsplash and stainless steel appliances complete with gas range. A spacious living and dining area is illuminated in sunlight from sliding glass doors opening to an outdoor balcony with views of the Foothills. Two sizable bedrooms are complemented by a full bath with abundant vanity storage. An upgraded high-efficiency HVAC system is an added convenience. The one-car garage provides ample storage for outdoor recreation equipment. Residents revel in an ideal location with close proximity to North Boulder's shops, restaurants, parks, trails and the NoBo Art District.
Last Buyer's Agent
Heather Higgins
LIV Sotheby's Intl Realty
Home Details
Home Type
- Single Family
Est. Annual Taxes
- $3,080
Year Built
- Built in 2004
Lot Details
- 26 Sq Ft Lot
- South Facing Home
- Southern Exposure
HOA Fees
- $166 Monthly HOA Fees
Parking
- 1 Car Attached Garage
- Oversized Parking
- Garage Door Opener
Home Design
- Cottage
- Brick Veneer
- Wood Frame Construction
Interior Spaces
- 822 Sq Ft Home
- 1-Story Property
- Open Floorplan
- Cathedral Ceiling
- Double Pane Windows
- Window Treatments
- Dining Room
- Sun or Florida Room
- Wood Flooring
Kitchen
- Eat-In Kitchen
- Gas Oven or Range
- Dishwasher
- Disposal
Bedrooms and Bathrooms
- 2 Bedrooms
- 1 Full Bathroom
Laundry
- Laundry on main level
- Dryer
- Washer
Eco-Friendly Details
- Energy-Efficient HVAC
- Energy-Efficient Thermostat
Outdoor Features
- Exterior Lighting
Schools
- Crest View Elementary School
- Centennial Middle School
- Boulder High School
Utilities
- Forced Air Heating and Cooling System
- High Speed Internet
- Satellite Dish
- Cable TV Available
Community Details
- Association fees include common amenities, trash, snow removal, management, maintenance structure
- Village At Uptown Broadway Residences Subdivision
Listing and Financial Details
- Assessor Parcel Number R0509239
Ownership History
Purchase Details
Home Financials for this Owner
Home Financials are based on the most recent Mortgage that was taken out on this home.Purchase Details
Home Financials for this Owner
Home Financials are based on the most recent Mortgage that was taken out on this home.Purchase Details
Home Financials for this Owner
Home Financials are based on the most recent Mortgage that was taken out on this home.Similar Homes in Boulder, CO
Home Values in the Area
Average Home Value in this Area
Purchase History
| Date | Type | Sale Price | Title Company |
|---|---|---|---|
| Warranty Deed | $575,000 | Land Title | |
| Warranty Deed | $313,500 | First American | |
| Warranty Deed | $289,000 | -- |
Mortgage History
| Date | Status | Loan Amount | Loan Type |
|---|---|---|---|
| Open | $325,000 | New Conventional | |
| Previous Owner | $285,253 | New Conventional | |
| Previous Owner | $231,200 | Purchase Money Mortgage | |
| Closed | $37,800 | No Value Available | |
| Closed | $100,000 | No Value Available |
Property History
| Date | Event | Price | Change | Sq Ft Price |
|---|---|---|---|---|
| 02/13/2023 02/13/23 | Sold | $575,000 | 0.0% | $700 / Sq Ft |
| 01/05/2023 01/05/23 | For Sale | $575,000 | +83.4% | $700 / Sq Ft |
| 01/28/2019 01/28/19 | Off Market | $313,500 | -- | -- |
| 05/30/2014 05/30/14 | Sold | $313,500 | -3.5% | $378 / Sq Ft |
| 04/30/2014 04/30/14 | Pending | -- | -- | -- |
| 03/28/2014 03/28/14 | For Sale | $325,000 | -- | $392 / Sq Ft |
Tax History Compared to Growth
Tax History
| Year | Tax Paid | Tax Assessment Tax Assessment Total Assessment is a certain percentage of the fair market value that is determined by local assessors to be the total taxable value of land and additions on the property. | Land | Improvement |
|---|---|---|---|---|
| 2025 | $2,933 | $36,200 | -- | $36,200 |
| 2024 | $2,933 | $36,200 | -- | $36,200 |
| 2023 | $2,882 | $33,375 | -- | $37,060 |
| 2022 | $3,230 | $34,778 | $0 | $34,778 |
| 2021 | $3,080 | $35,779 | $0 | $35,779 |
| 2020 | $3,017 | $34,656 | $0 | $34,656 |
| 2019 | $2,970 | $34,656 | $0 | $34,656 |
| 2018 | $2,473 | $28,519 | $0 | $28,519 |
| 2017 | $2,395 | $31,530 | $0 | $31,530 |
| 2016 | $2,160 | $24,955 | $0 | $24,955 |
| 2015 | $2,046 | $20,545 | $0 | $20,545 |
| 2014 | $1,727 | $20,545 | $0 | $20,545 |
Agents Affiliated with this Home
-

Seller's Agent in 2023
Jennifer Fly
milehimodern - Boulder
(303) 506-0253
2 in this area
52 Total Sales
-
H
Buyer's Agent in 2023
Heather Higgins
LIV Sotheby's Intl Realty
-
D
Seller's Agent in 2014
Dave Ruttan
Live West Realty
-
P
Buyer's Agent in 2014
Parker Krug
CREA Real Estate
Map
Source: IRES MLS
MLS Number: 980187
APN: 1463182-40-001
- 4555 13th St Unit 2-C
- 4585 13th St Unit 1
- 4520 Broadway St Unit 208
- 1200 Yarmouth Ave Unit 238
- 1200 Yarmouth Ave Unit 239
- 1455 Yarmouth Ave Unit 211
- 4620 15th St Unit C
- 1170 Violet Ave
- 1160 Violet Ave
- 1150 Violet Ave
- 1140 Violet Ave
- 1130 Violet Ave
- 1120 Violet Ave
- 1400 Lee Hill Dr Unit 6
- 789 Zamia Ave
- 913 Utica Ave
- 1820 Mary Ln Unit B16
- 700 Hill St
- 4215 Broadway St
- 4500 19th St Unit 460
