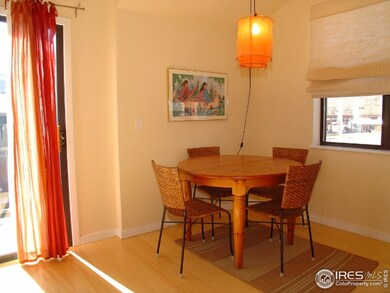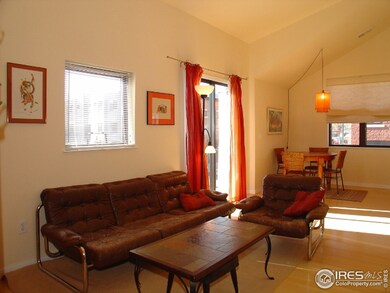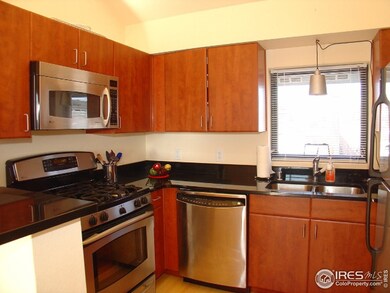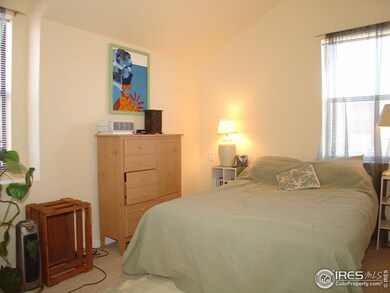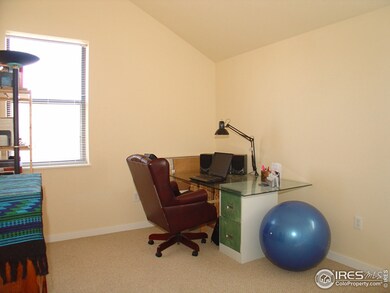
1275 Rosewood Ave Unit 241 Boulder, CO 80304
North Boulder NeighborhoodHighlights
- Wood Flooring
- Balcony
- Forced Air Heating and Cooling System
- Crest View Elementary School Rated A-
- 1 Car Attached Garage
- 1-Story Property
About This Home
As of February 2023Free Standing Carriage House with no walls touching any other neighbors. Drenched in Sunlight! Granite Counters, Stainless Appliances, Gas Stove, Bamboo Floors throughout living space, One car attached garage, Great south facing balcony with views of the foothills. Enjoy all NOBO has to offer!
Last Agent to Sell the Property
Dave Ruttan
Live West Realty Listed on: 03/28/2014
Last Buyer's Agent
Parker Krug
CREA Real Estate
Townhouse Details
Home Type
- Townhome
Est. Annual Taxes
- $1,727
Year Built
- Built in 2004
HOA Fees
- $134 Monthly HOA Fees
Parking
- 1 Car Attached Garage
Home Design
- Wood Frame Construction
- Composition Roof
Interior Spaces
- 830 Sq Ft Home
- 1-Story Property
- Window Treatments
Kitchen
- Gas Oven or Range
- Microwave
- Dishwasher
Flooring
- Wood
- Carpet
Bedrooms and Bathrooms
- 2 Bedrooms
- 1 Full Bathroom
Laundry
- Dryer
- Washer
Schools
- Crest View Elementary School
- Centennial Middle School
- Boulder High School
Additional Features
- Balcony
- Forced Air Heating and Cooling System
Community Details
- Association fees include trash, snow removal, utilities, maintenance structure
- Village At Uptown Broadway Subdivision
Listing and Financial Details
- Assessor Parcel Number R0509239
Ownership History
Purchase Details
Home Financials for this Owner
Home Financials are based on the most recent Mortgage that was taken out on this home.Purchase Details
Home Financials for this Owner
Home Financials are based on the most recent Mortgage that was taken out on this home.Purchase Details
Home Financials for this Owner
Home Financials are based on the most recent Mortgage that was taken out on this home.Similar Homes in Boulder, CO
Home Values in the Area
Average Home Value in this Area
Purchase History
| Date | Type | Sale Price | Title Company |
|---|---|---|---|
| Warranty Deed | $575,000 | Land Title | |
| Warranty Deed | $313,500 | First American | |
| Warranty Deed | $289,000 | -- |
Mortgage History
| Date | Status | Loan Amount | Loan Type |
|---|---|---|---|
| Open | $325,000 | New Conventional | |
| Previous Owner | $285,253 | New Conventional | |
| Previous Owner | $231,200 | Purchase Money Mortgage | |
| Closed | $37,800 | No Value Available | |
| Closed | $100,000 | No Value Available |
Property History
| Date | Event | Price | Change | Sq Ft Price |
|---|---|---|---|---|
| 02/13/2023 02/13/23 | Sold | $575,000 | 0.0% | $700 / Sq Ft |
| 01/05/2023 01/05/23 | For Sale | $575,000 | +83.4% | $700 / Sq Ft |
| 01/28/2019 01/28/19 | Off Market | $313,500 | -- | -- |
| 05/30/2014 05/30/14 | Sold | $313,500 | -3.5% | $378 / Sq Ft |
| 04/30/2014 04/30/14 | Pending | -- | -- | -- |
| 03/28/2014 03/28/14 | For Sale | $325,000 | -- | $392 / Sq Ft |
Tax History Compared to Growth
Tax History
| Year | Tax Paid | Tax Assessment Tax Assessment Total Assessment is a certain percentage of the fair market value that is determined by local assessors to be the total taxable value of land and additions on the property. | Land | Improvement |
|---|---|---|---|---|
| 2025 | $2,933 | $36,200 | -- | $36,200 |
| 2024 | $2,933 | $36,200 | -- | $36,200 |
| 2023 | $2,882 | $33,375 | -- | $37,060 |
| 2022 | $3,230 | $34,778 | $0 | $34,778 |
| 2021 | $3,080 | $35,779 | $0 | $35,779 |
| 2020 | $3,017 | $34,656 | $0 | $34,656 |
| 2019 | $2,970 | $34,656 | $0 | $34,656 |
| 2018 | $2,473 | $28,519 | $0 | $28,519 |
| 2017 | $2,395 | $31,530 | $0 | $31,530 |
| 2016 | $2,160 | $24,955 | $0 | $24,955 |
| 2015 | $2,046 | $20,545 | $0 | $20,545 |
| 2014 | $1,727 | $20,545 | $0 | $20,545 |
Agents Affiliated with this Home
-
Jennifer Fly

Seller's Agent in 2023
Jennifer Fly
milehimodern - Boulder
(303) 506-0253
2 in this area
52 Total Sales
-
H
Buyer's Agent in 2023
Heather Higgins
LIV Sotheby's Intl Realty
-
D
Seller's Agent in 2014
Dave Ruttan
Live West Realty
-
P
Buyer's Agent in 2014
Parker Krug
CREA Real Estate
Map
Source: IRES MLS
MLS Number: 731128
APN: 1463182-40-001
- 4525 13th St Unit D
- 4522 13th St Unit 6A
- 4555 13th St Unit 2-C
- 4585 13th St Unit 1
- 1200 Yarmouth Ave Unit 238
- 1200 Yarmouth Ave Unit 239
- 1170 Violet Ave
- 1160 Violet Ave
- 1150 Violet Ave
- 1455 Yarmouth Ave Unit 211
- 1140 Violet Ave
- 1130 Violet Ave
- 1120 Violet Ave
- Mesa Plan at Violla
- Flatiron Plan at Violla
- Bobolink Plan at Violla
- Chautauqua Plan at Violla
- Betasso Plan at Violla
- Sanitas Plan at Violla
- Eldorado Plan at Violla

