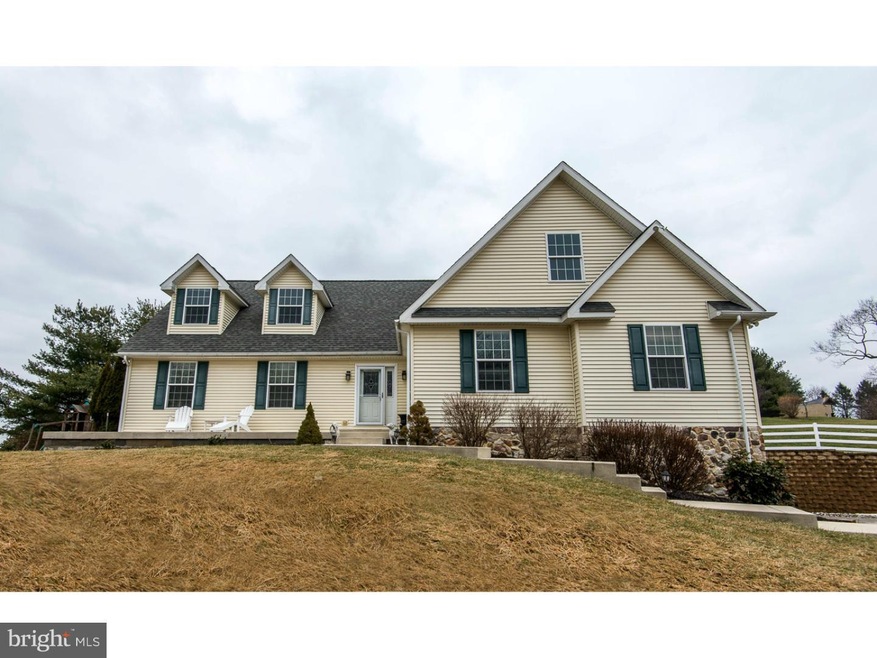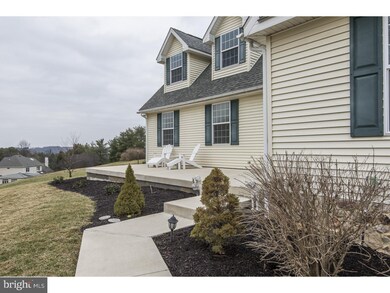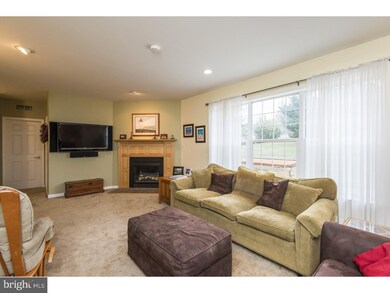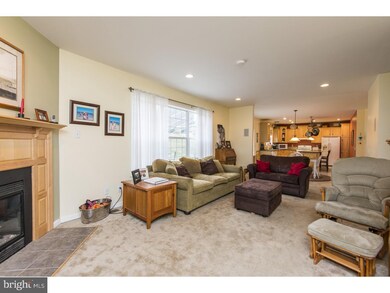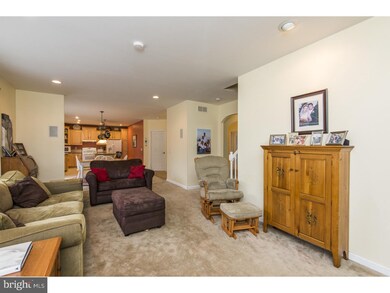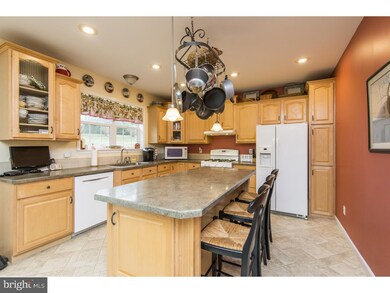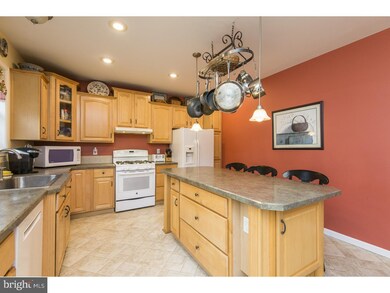
1275 S New St West Chester, PA 19382
Thornbury NeighborhoodEstimated Value: $680,878 - $776,000
Highlights
- 2 Acre Lot
- Cape Cod Architecture
- No HOA
- Sarah W Starkweather Elementary School Rated A
- Wood Burning Stove
- 3 Car Attached Garage
About This Home
As of June 2016Set back on a hill above Brandywine Battlefield, this three bedroom, two and a half bathroom cape with 9' ceilings in the West Chester School District is a hidden treasure in plain sight. The main level provides ample entertaining space with a large living room featuring a gas fireplace and huge windows out to the private backyard. An arched entry from the foyer leads to the dining room and through a set of french doors, a bonus room that could be your office, den, reading room or guest space. The open concept eat-in kitchen has great counter space, upgraded cabinetry, gas cooking, a large center island for food preparation or taking meals and sliding doors out to the expansive flagstone patio and hot tub. The centrally located master bedroom has two closets including a spacious walk-in and double windows to enjoy the beautiful view. The master bathroom has a double vanity, upgraded vanity and a large shower stall. Two additional bedrooms are side by side on the main level along with a full bathroom and a laundry/mud room with access to the side yard and ample additional storage. The high ceilings continue in the finished lower level with a wet bar, exposed stone wall, a mantle made from reclaimed wood from Hibernia Park, a wood burning stove, a rheostatic fan that, when activated, pulls the heat upstairs to efficiently warm the first floor, a powder room and vast amounts of storage. Access to the over-sized three car, heated garage is also on this level. The upper level provides tremendous possibilities. Enormous unfinished space is ready to be bedrooms, bathrooms, a new master suite or whatever you may need. The property also features an electronic dog fence. West Chester Area School District: Sarah Starkweather Elementary School, Stetson Middle School, Rustin High School. Easy access to Rt 202, 1, 322 and 926 to commute to King of Prussia, Media, Wilmington, Philadelphia. Shopping and Restaurants are all conveniently located with new Wegmans, Whole Foods, Dine in Movie Theater at Painters Crossing and more...
Home Details
Home Type
- Single Family
Est. Annual Taxes
- $7,061
Year Built
- Built in 2007
Lot Details
- 2 Acre Lot
- Back, Front, and Side Yard
- Property is in good condition
- Property is zoned ALDMH
Parking
- 3 Car Attached Garage
- 3 Open Parking Spaces
- Garage Door Opener
- Driveway
Home Design
- Cape Cod Architecture
- Pitched Roof
- Shingle Roof
- Stone Siding
- Vinyl Siding
Interior Spaces
- 2,030 Sq Ft Home
- Property has 1.5 Levels
- Ceiling height of 9 feet or more
- Ceiling Fan
- Wood Burning Stove
- Gas Fireplace
- Family Room
- Living Room
- Dining Room
- Finished Basement
- Basement Fills Entire Space Under The House
- Laundry on main level
Kitchen
- Eat-In Kitchen
- Built-In Range
- Dishwasher
- Kitchen Island
- Disposal
Flooring
- Wall to Wall Carpet
- Tile or Brick
Bedrooms and Bathrooms
- 3 Bedrooms
- En-Suite Primary Bedroom
- En-Suite Bathroom
- 2.5 Bathrooms
Outdoor Features
- Patio
Schools
- Sarah W. Starkweather Elementary School
- Stetson Middle School
- West Chester Bayard Rustin High School
Utilities
- Forced Air Heating and Cooling System
- Heating System Uses Gas
- Electric Water Heater
- On Site Septic
- Cable TV Available
Community Details
- No Home Owners Association
Listing and Financial Details
- Tax Lot 0005.0100
- Assessor Parcel Number 66-03 -0005.0100
Ownership History
Purchase Details
Home Financials for this Owner
Home Financials are based on the most recent Mortgage that was taken out on this home.Purchase Details
Home Financials for this Owner
Home Financials are based on the most recent Mortgage that was taken out on this home.Purchase Details
Home Financials for this Owner
Home Financials are based on the most recent Mortgage that was taken out on this home.Similar Homes in West Chester, PA
Home Values in the Area
Average Home Value in this Area
Purchase History
| Date | Buyer | Sale Price | Title Company |
|---|---|---|---|
| Perritt David C | $475,000 | None Available | |
| Melchiorre Peter D | -- | Fidelity Natl Title Ins Co O | |
| Melchiorre Peter D | $150,000 | Fidelity National Title Ins |
Mortgage History
| Date | Status | Borrower | Loan Amount |
|---|---|---|---|
| Open | Perritt David C | $100,000 | |
| Open | Perritt David C | $417,000 | |
| Previous Owner | Melchiorre Peter D | $50,000 | |
| Previous Owner | Melchiorre Peter D | $202,400 | |
| Previous Owner | Melchiorre Peter D | $25,000 | |
| Previous Owner | Melchiorre Peter D | $141,500 | |
| Previous Owner | Melchiorre Peter D | $135,000 |
Property History
| Date | Event | Price | Change | Sq Ft Price |
|---|---|---|---|---|
| 06/17/2016 06/17/16 | Sold | $475,000 | 0.0% | $234 / Sq Ft |
| 03/11/2016 03/11/16 | Pending | -- | -- | -- |
| 03/04/2016 03/04/16 | For Sale | $475,000 | -- | $234 / Sq Ft |
Tax History Compared to Growth
Tax History
| Year | Tax Paid | Tax Assessment Tax Assessment Total Assessment is a certain percentage of the fair market value that is determined by local assessors to be the total taxable value of land and additions on the property. | Land | Improvement |
|---|---|---|---|---|
| 2024 | $7,151 | $255,550 | $99,730 | $155,820 |
| 2023 | $7,151 | $255,550 | $99,730 | $155,820 |
| 2022 | $7,055 | $255,550 | $99,730 | $155,820 |
| 2021 | $6,953 | $255,550 | $99,730 | $155,820 |
| 2020 | $6,907 | $255,550 | $99,730 | $155,820 |
| 2019 | $6,807 | $255,550 | $99,730 | $155,820 |
| 2018 | $6,657 | $255,550 | $99,730 | $155,820 |
| 2017 | $6,507 | $255,550 | $99,730 | $155,820 |
| 2016 | $6,234 | $285,470 | $99,730 | $185,740 |
| 2015 | $6,234 | $285,470 | $99,730 | $185,740 |
| 2014 | $6,234 | $285,470 | $99,730 | $185,740 |
Agents Affiliated with this Home
-
Jesse Johnston

Seller's Agent in 2016
Jesse Johnston
Compass RE
(484) 680-8619
8 Total Sales
-
Karen Dougherty

Buyer's Agent in 2016
Karen Dougherty
Coldwell Banker Realty
(610) 574-6053
82 Total Sales
Map
Source: Bright MLS
MLS Number: 1003573393
APN: 66-003-0005.0100
- 657 Heritage Dr
- 621 Jaeger Cir
- 149 Leadline Ln
- 1303 Circle Dr Unit 87B
- 1320 Birmingham Rd
- 695 Highpoint Dr
- 129 Stirrup Cir
- 131 Stirrup Cir
- 113 Forelock Ct
- 235 Caleb Dr Unit 19
- 1261 Buck Ln
- 501 W Street Rd
- 119 Augusta Dr
- 675 LOT 2 Brintons Bridge Rd
- 222 Green Tree Dr
- 123 E Street Rd
- 1123 S New St
- 1121 S New St
- 839 Pheasant Run Rd
- 850 Brintons Bridge Rd
- 1275 S New St
- 686 Paine Dr
- 1295 S New St
- 683 Paine Dr
- 655 Heritage Dr
- 692 Militia Hill Dr
- 659 Heritage Dr
- 682 Paine Dr
- 653 Heritage Dr
- 661 Heritage Dr
- 654 Heritage Dr
- 652 Heritage Dr
- 688 Militia Hill Dr
- 663 Heritage Dr
- 651 Heritage Dr
- 900 Patriot Place
- 699 Militia Hill Dr
- 695 Militia Hill Dr
- 650 Heritage Dr
- 678 Paine Dr
