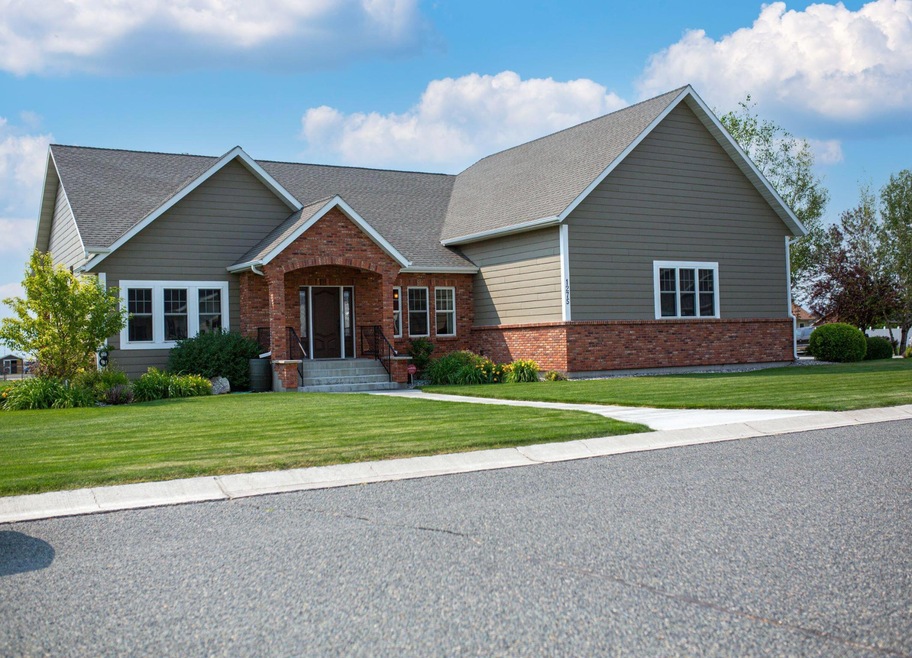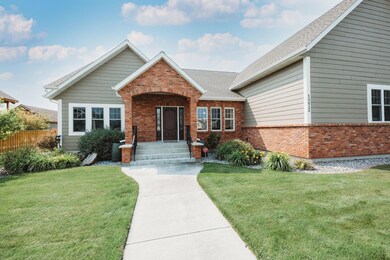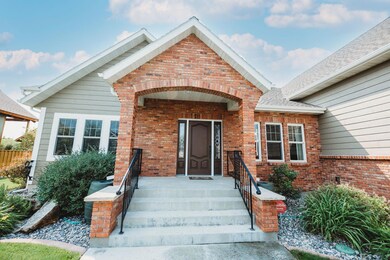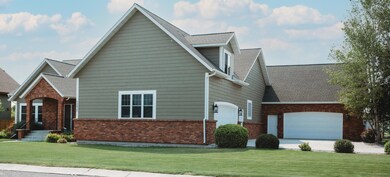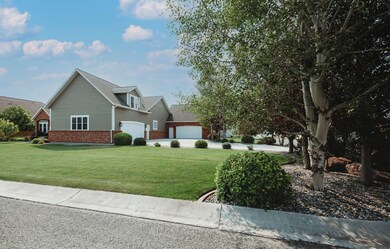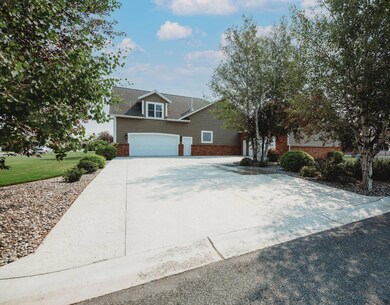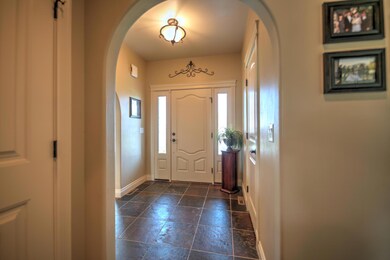
1275 Stetson Rd Helena, MT 59602
West Helena Valley NeighborhoodHighlights
- Home Theater
- Porch
- Patio
- Ranch Style House
- 4 Car Attached Garage
- Forced Air Heating and Cooling System
About This Home
As of August 2021Remarks: AMAZINGLY Beautiful custom home located on a corner lot with mature landscaping in North Valley's Bridge Creek Estates. Walk to Jim Darcy Elementary School. This home features over 2,200 square feet of open concept main level living that includes large master suite with spa tub, walk-in closet. 2 additional spacious bedrooms with Jack and Jill full bath, large laundry room and an additional half bath. Two additional bonus rooms above both oversized, double car garages. One with separate access, full bath and kitchenette & one theatre room with vaulted ceilings, internally wired for surround sound and movie projector. Features include walnut hardwood floors, gas fireplace, tray ceilings, granite and marble counters, walk in pantry, double ovens, gas cooktop, central vacuum, 9 ft. ceilings.
Last Agent to Sell the Property
Realty 406, LLC License #RRE-BRO-LIC-13214 Listed on: 07/16/2021
Home Details
Home Type
- Single Family
Est. Annual Taxes
- $4,250
Year Built
- Built in 2006
Lot Details
- 0.58 Acre Lot
- Property fronts a county road
- Level Lot
- Few Trees
- Zoning described as County
HOA Fees
- $110 Monthly HOA Fees
Parking
- 4 Car Attached Garage
- Garage Door Opener
Home Design
- Ranch Style House
- Poured Concrete
- Composition Roof
Interior Spaces
- 3,117 Sq Ft Home
- Central Vacuum
- Window Treatments
- Home Theater
- Basement
- Crawl Space
- Fire and Smoke Detector
Kitchen
- Oven or Range
- Dishwasher
- Disposal
Bedrooms and Bathrooms
- 4 Bedrooms
Outdoor Features
- Patio
- Porch
Utilities
- Forced Air Heating and Cooling System
- Heating System Uses Natural Gas
Listing and Financial Details
- Assessor Parcel Number 05199517303010000
Ownership History
Purchase Details
Home Financials for this Owner
Home Financials are based on the most recent Mortgage that was taken out on this home.Purchase Details
Home Financials for this Owner
Home Financials are based on the most recent Mortgage that was taken out on this home.Purchase Details
Purchase Details
Home Financials for this Owner
Home Financials are based on the most recent Mortgage that was taken out on this home.Purchase Details
Home Financials for this Owner
Home Financials are based on the most recent Mortgage that was taken out on this home.Purchase Details
Home Financials for this Owner
Home Financials are based on the most recent Mortgage that was taken out on this home.Similar Homes in Helena, MT
Home Values in the Area
Average Home Value in this Area
Purchase History
| Date | Type | Sale Price | Title Company |
|---|---|---|---|
| Warranty Deed | -- | First Montana Land Title Co | |
| Special Warranty Deed | -- | First Montana Title | |
| Trustee Deed | $433,483 | First Montana Title | |
| Interfamily Deed Transfer | -- | Chicago Title Insurance Comp | |
| Interfamily Deed Transfer | -- | Chicago Title Insurance Comp | |
| Warranty Deed | -- | None Available |
Mortgage History
| Date | Status | Loan Amount | Loan Type |
|---|---|---|---|
| Open | $475,000 | New Conventional | |
| Open | $1,555,000 | Commercial | |
| Previous Owner | $110,000 | Credit Line Revolving | |
| Previous Owner | $370,000 | New Conventional | |
| Previous Owner | $85,000 | Construction | |
| Previous Owner | $275,000 | Construction |
Property History
| Date | Event | Price | Change | Sq Ft Price |
|---|---|---|---|---|
| 08/20/2021 08/20/21 | Sold | -- | -- | -- |
| 07/22/2021 07/22/21 | Pending | -- | -- | -- |
| 07/16/2021 07/16/21 | For Sale | $675,000 | +119.2% | $217 / Sq Ft |
| 02/15/2012 02/15/12 | Sold | -- | -- | -- |
| 02/02/2012 02/02/12 | Pending | -- | -- | -- |
| 12/15/2011 12/15/11 | For Sale | $308,000 | -- | $109 / Sq Ft |
Tax History Compared to Growth
Tax History
| Year | Tax Paid | Tax Assessment Tax Assessment Total Assessment is a certain percentage of the fair market value that is determined by local assessors to be the total taxable value of land and additions on the property. | Land | Improvement |
|---|---|---|---|---|
| 2024 | $5,719 | $696,200 | $0 | $0 |
| 2023 | $5,922 | $696,200 | $0 | $0 |
| 2022 | $5,498 | $553,300 | $0 | $0 |
| 2021 | $4,269 | $446,500 | $0 | $0 |
| 2020 | $4,250 | $405,500 | $0 | $0 |
| 2019 | $4,282 | $405,500 | $0 | $0 |
| 2018 | $4,014 | $373,800 | $0 | $0 |
| 2017 | $3,217 | $373,800 | $0 | $0 |
| 2016 | $3,420 | $353,200 | $0 | $0 |
| 2015 | $3,105 | $353,200 | $0 | $0 |
| 2014 | $3,398 | $211,788 | $0 | $0 |
Agents Affiliated with this Home
-
Steve Netschert
S
Seller's Agent in 2021
Steve Netschert
Realty 406, LLC
(406) 449-4060
11 in this area
32 Total Sales
-
Susan Hughes
S
Buyer's Agent in 2021
Susan Hughes
Big Sky Brokers, LLC
(406) 439-1300
12 in this area
25 Total Sales
-
S
Seller's Agent in 2012
Stephen Murphy
Elkhorn Mountain Realty
-
V
Seller Co-Listing Agent in 2012
Vicki Olson
Coldwell Banker Wachholz/Kal
-
J
Buyer's Agent in 2012
Jennifer Dolan
Real Estate Professionals, Inc
Map
Source: Montana Regional MLS
MLS Number: 22111168
APN: 05-1995-17-3-03-01-0000
- 7622 Kingpost Loop
- 7567 Kingpost Loop
- 1086 Orion Rd
- 7837 Hayfield Dr
- 870 Star Rd
- 1071 Vega Rd
- 1150 Vega Rd
- 8055 Avocet Dr Unit A
- 1825 Wooten Rd
- 850 Pollux Rd
- 873 Guthrie Rd
- 1066 Antares Rd
- 385 Brookings Rd
- 890 Antares Rd
- 4460 Glass Dr
- 1080 Seagull Rd
- 1004 Pintail Ct
- 357 Griffin Rd
- 1080 John G Mine Rd
- 8263 Grouse Ct
