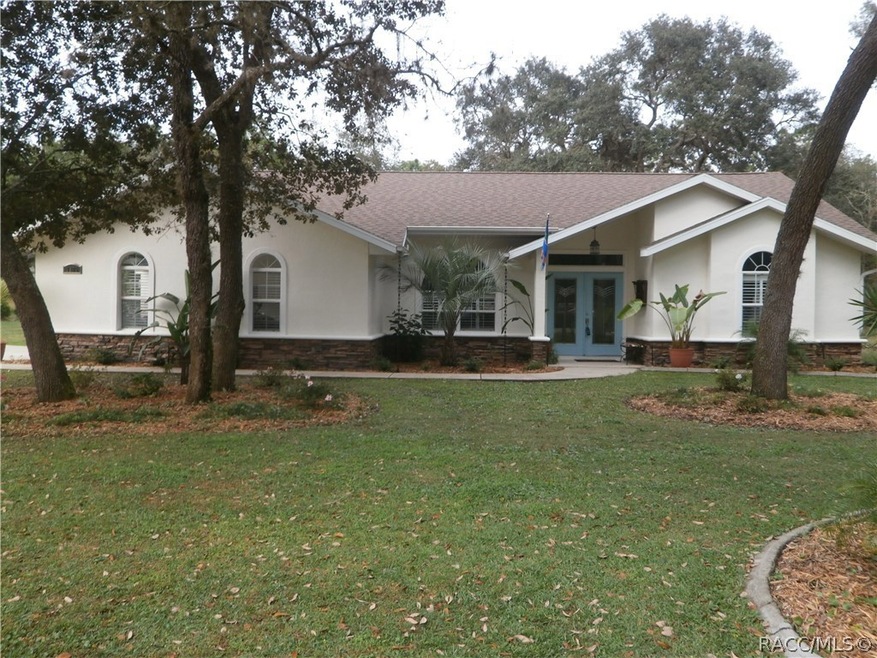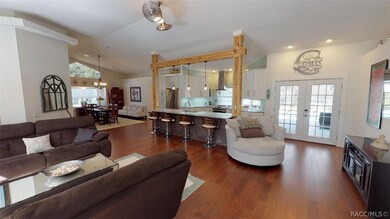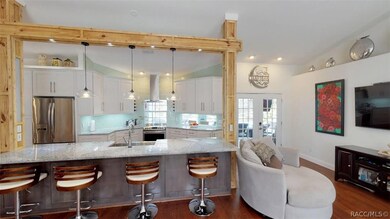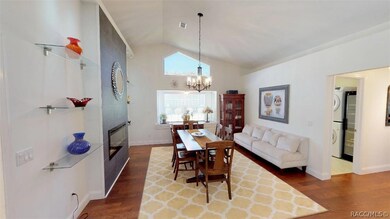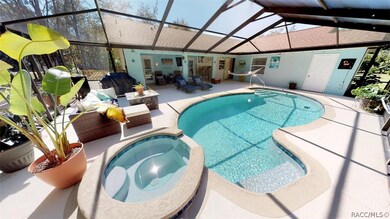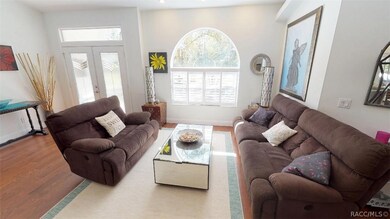
1275 W Redding St Hernando, FL 34442
Highlights
- Golf Course Community
- In Ground Pool
- Gated Community
- Fitness Center
- Primary Bedroom Suite
- Updated Kitchen
About This Home
As of February 2019MAGNIFICENT warm and welcoming home with MEMBERSHIP located in established Citrus Hills Emerald Estates neighborhood. This three bedroom, two bath, two car garage pool/spa home has been recently completely renovated throughout. Included are those most often sought after upgrades as seen on HGTV such as granite counters, stainless steel appliances, state of the art fixtures, upgraded wooden cabinets and wood floors throughout. Membership includes access to a world class fitness centers with heated lap pools both indoor and outdoor, racquetball courts, free weights, scores of cardio and fitness machines, lighted tennis and pickelball courts, billiards, card room and computer room. Available are two private restaurants and a Tiki bar showing all your favorite games every weekend.
Last Agent to Sell the Property
Stephen Dobbyn
Berkshire Hathaway Homeservice License #593368 Listed on: 11/01/2018
Last Buyer's Agent
Lauren Philipps
Century 21 J.W.Morton R.E. License #3395727
Home Details
Home Type
- Single Family
Est. Annual Taxes
- $1,154
Year Built
- Built in 1994
Lot Details
- 1 Acre Lot
- Lot Dimensions are 150x291
- Property fronts a county road
- South Facing Home
- Rectangular Lot
- Level Lot
- Sprinkler System
- Wooded Lot
- Landscaped with Trees
- Property is zoned CRR
HOA Fees
- $11 Monthly HOA Fees
Parking
- 2 Car Attached Garage
- Garage Door Opener
- Driveway
Home Design
- Block Foundation
- Slab Foundation
- Shingle Roof
- Ridge Vents on the Roof
- Asphalt Roof
- Stucco
Interior Spaces
- 1,932 Sq Ft Home
- 1-Story Property
- Open Floorplan
- Wet Bar
- Bar Fridge
- Cathedral Ceiling
- Fireplace
- Thermal Windows
- Double Pane Windows
- Single Hung Windows
- Double Door Entry
- French Doors
- Fire and Smoke Detector
Kitchen
- Updated Kitchen
- Eat-In Kitchen
- Breakfast Bar
- Oven
- Range
- Microwave
- Dishwasher
- Stone Countertops
- Solid Wood Cabinet
- Disposal
Flooring
- Wood
- Carpet
- Ceramic Tile
Bedrooms and Bathrooms
- 3 Bedrooms
- Primary Bedroom Suite
- Split Bedroom Floorplan
- Walk-In Closet
- 2 Full Bathrooms
- Dual Sinks
- Shower Only
- Separate Shower
Laundry
- Laundry in unit
- Dryer
- Washer
Eco-Friendly Details
- Energy-Efficient Windows
Pool
- In Ground Pool
- In Ground Spa
- Screen Enclosure
- Pool Equipment or Cover
Outdoor Features
- Outdoor Kitchen
- Exterior Lighting
- Shed
- Rain Gutters
Schools
- Forest Ridge Elementary School
- Lecanto Middle School
- Lecanto High School
Utilities
- Central Air
- Heat Pump System
- Programmable Thermostat
- Well
- Water Heater
- Septic Tank
- High Speed Internet
Community Details
Overview
- Association fees include pool(s), recreation facilities, security, tennis courts
- Citrus Hills 1St Addition Association, Phone Number (352) 746-6770
- Chgcc Social Membership Association, Phone Number (353) 746-5828
- Citrus Hills Subdivision
Amenities
- Shops
- Restaurant
- Clubhouse
- Billiard Room
- Planned Social Activities
Recreation
- Golf Course Community
- Tennis Courts
- Shuffleboard Court
- Fitness Center
- Community Pool
- Community Spa
- Putting Green
- Park
- Dog Park
- Trails
Security
- Gated Community
Ownership History
Purchase Details
Home Financials for this Owner
Home Financials are based on the most recent Mortgage that was taken out on this home.Purchase Details
Home Financials for this Owner
Home Financials are based on the most recent Mortgage that was taken out on this home.Purchase Details
Purchase Details
Similar Homes in Hernando, FL
Home Values in the Area
Average Home Value in this Area
Purchase History
| Date | Type | Sale Price | Title Company |
|---|---|---|---|
| Warranty Deed | $265,000 | Manatee Title Llc | |
| Warranty Deed | $182,000 | Express Title Svcs Citrus In | |
| Deed | $12,900 | -- | |
| Deed | $16,300 | -- |
Mortgage History
| Date | Status | Loan Amount | Loan Type |
|---|---|---|---|
| Open | $74,270 | Credit Line Revolving | |
| Open | $252,000 | New Conventional | |
| Closed | $248,270 | FHA | |
| Previous Owner | $40,000 | Commercial | |
| Previous Owner | $120,400 | Credit Line Revolving | |
| Previous Owner | $99,000 | Credit Line Revolving | |
| Previous Owner | $38,600 | Stand Alone Second | |
| Previous Owner | $71,000 | Credit Line Revolving | |
| Previous Owner | $57,200 | Credit Line Revolving |
Property History
| Date | Event | Price | Change | Sq Ft Price |
|---|---|---|---|---|
| 02/06/2019 02/06/19 | Sold | $265,000 | -3.6% | $137 / Sq Ft |
| 01/07/2019 01/07/19 | Pending | -- | -- | -- |
| 10/30/2018 10/30/18 | For Sale | $274,900 | +51.0% | $142 / Sq Ft |
| 12/10/2015 12/10/15 | Sold | $182,000 | -4.2% | $94 / Sq Ft |
| 11/10/2015 11/10/15 | Pending | -- | -- | -- |
| 10/27/2015 10/27/15 | For Sale | $189,900 | -- | $98 / Sq Ft |
Tax History Compared to Growth
Tax History
| Year | Tax Paid | Tax Assessment Tax Assessment Total Assessment is a certain percentage of the fair market value that is determined by local assessors to be the total taxable value of land and additions on the property. | Land | Improvement |
|---|---|---|---|---|
| 2024 | $2,710 | $217,183 | -- | -- |
| 2023 | $2,710 | $210,857 | $0 | $0 |
| 2022 | $2,535 | $204,716 | $0 | $0 |
| 2021 | $2,432 | $198,753 | $11,390 | $187,363 |
| 2020 | $2,893 | $191,868 | $15,950 | $175,918 |
| 2019 | $1,192 | $169,577 | $12,500 | $157,077 |
| 2018 | $1,162 | $146,503 | $11,480 | $135,023 |
| 2017 | $1,154 | $109,024 | $11,480 | $97,544 |
| 2016 | $1,163 | $106,782 | $11,510 | $95,272 |
| 2015 | $1,342 | $116,144 | $8,410 | $107,734 |
| 2014 | $1,367 | $115,222 | $9,881 | $105,341 |
Agents Affiliated with this Home
-
S
Seller's Agent in 2019
Stephen Dobbyn
Berkshire Hathaway Homeservice
-
L
Buyer's Agent in 2019
Lauren Philipps
Century 21 J.W.Morton R.E.
-
B
Seller's Agent in 2015
Bobbi DiLego
At Home Realty
-

Buyer's Agent in 2015
Tami Mayer
Epique Realty Inc
(352) 476-1507
20 in this area
218 Total Sales
Map
Source: REALTORS® Association of Citrus County
MLS Number: 778050
APN: 19E-18S-18-0110-00620-0160
- 1212 W Redding St
- 1298 W Stafford St
- 877 N Hunt Club Dr
- 1188 W Tacoma St
- 307 N Kinglet Ave
- 1150 W Tacoma St
- 979 W Pearson St
- 1565 W Pearson St
- 907 N Hunt Club Dr
- 915 N Hunt Club Dr
- 835 N Hunt Club Dr
- 159 N Kinglet Ave
- 1725 W Union St
- 785 N Hunt Club Dr
- 760 N Hunt Club Dr
- 949 W National St
- 8 S Bauer Rd
- 1027 N Hunt Club Dr
- 711 W Wheeling Ln
- 1041 N Hunt Club Dr
