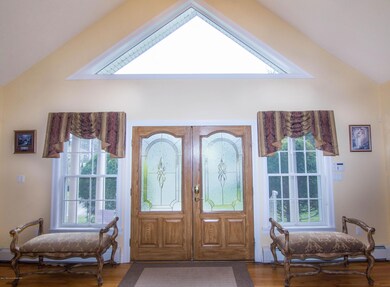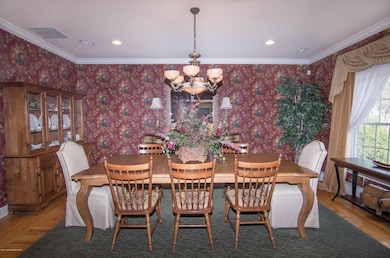
1275 Woodfern Ct Toms River, NJ 08755
Estimated Value: $1,477,000 - $1,595,000
Highlights
- Heated Indoor Pool
- Custom Home
- Deck
- Indoor Spa
- 1.38 Acre Lot
- Backs to Trees or Woods
About This Home
As of August 2017Welcome to 1275 Woodfern Court, an exceptional custom home featuring a gourmet kitchen, 9 foot and vaulted ceilings, 4 bedrooms and 4 full baths. The beautiful INDOOR pool and hot tub is the perfect place to exercise or host a pool party any time of the year. The large finished basement adds additional space for your family and friends. Situated at the end of a cul-de-sac, the private, professionally landscaped yard also features a large deck, vegetable garden, a 3 car attached garage, a 3 car detached garage plus an additional building to store your recreational vehicle or use as an indoor sport court. This is your chance to have your own personal paradise Featured listing
Last Agent to Sell the Property
Keller Williams Shore Properties License #1008554 Listed on: 08/04/2017

Home Details
Home Type
- Single Family
Est. Annual Taxes
- $15,693
Year Built
- Built in 2000
Lot Details
- 1.38 Acre Lot
- Cul-De-Sac
- Oversized Lot
- Sprinkler System
- Backs to Trees or Woods
Parking
- 6 Car Direct Access Garage
- Garage Door Opener
Home Design
- Custom Home
- Wood Roof
- Asphalt Rolled Roof
- Wood Siding
Interior Spaces
- 1-Story Property
- Central Vacuum
- Crown Molding
- Tray Ceiling
- Ceiling height of 9 feet on the main level
- Ceiling Fan
- Skylights
- Recessed Lighting
- Gas Fireplace
- Awning
- Blinds
- Window Screens
- Double Door Entry
- French Doors
- Sliding Doors
- Great Room
- Family Room Downstairs
- Living Room
- Dining Room
- Home Office
- Indoor Spa
- Finished Basement
- Heated Basement
Kitchen
- Eat-In Kitchen
- Butlers Pantry
- Built-In Self-Cleaning Double Oven
- Gas Cooktop
- Stove
- Microwave
- Dishwasher
- Kitchen Island
- Granite Countertops
Bedrooms and Bathrooms
- 4 Bedrooms
- Walk-In Closet
- 4 Full Bathrooms
- Primary bathroom on main floor
- Dual Vanity Sinks in Primary Bathroom
Laundry
- Laundry Room
- Dryer
- Washer
Home Security
- Home Security System
- Intercom
Accessible Home Design
- Handicap Accessible
Pool
- Heated Indoor Pool
- Heated Pool and Spa
Outdoor Features
- Deck
- Exterior Lighting
- Outbuilding
Schools
- North Dover Elementary School
- Tr Intr North Middle School
- TOMS River North High School
Utilities
- Forced Air Zoned Heating and Cooling System
- Heating System Uses Natural Gas
- Well
- Natural Gas Water Heater
Community Details
- No Home Owners Association
Listing and Financial Details
- Exclusions: Sellers personal belongings Kitchen and dining room chandeliers
- Assessor Parcel Number 08-00169-0000-00018-04
Ownership History
Purchase Details
Purchase Details
Purchase Details
Similar Homes in Toms River, NJ
Home Values in the Area
Average Home Value in this Area
Purchase History
| Date | Buyer | Sale Price | Title Company |
|---|---|---|---|
| Alamo Estates Llc | $860,000 | -- | |
| Longo Thomas P | -- | First American Title Ins Co | |
| Longo Thomas | $105,000 | First American Title Ins Co |
Property History
| Date | Event | Price | Change | Sq Ft Price |
|---|---|---|---|---|
| 08/07/2017 08/07/17 | Sold | $860,000 | -- | -- |
Tax History Compared to Growth
Tax History
| Year | Tax Paid | Tax Assessment Tax Assessment Total Assessment is a certain percentage of the fair market value that is determined by local assessors to be the total taxable value of land and additions on the property. | Land | Improvement |
|---|---|---|---|---|
| 2024 | $19,344 | $1,117,500 | $225,200 | $892,300 |
| 2023 | $18,640 | $1,117,500 | $225,200 | $892,300 |
| 2022 | $18,640 | $1,117,500 | $225,200 | $892,300 |
| 2021 | $17,421 | $700,900 | $128,800 | $572,100 |
| 2020 | $17,088 | $687,100 | $128,800 | $558,300 |
| 2019 | $16,346 | $687,100 | $128,800 | $558,300 |
| 2018 | $16,181 | $687,100 | $128,800 | $558,300 |
| 2017 | $16,071 | $687,100 | $128,800 | $558,300 |
| 2016 | $15,693 | $687,100 | $128,800 | $558,300 |
| 2015 | $15,130 | $687,100 | $128,800 | $558,300 |
| 2014 | $14,381 | $687,100 | $128,800 | $558,300 |
Agents Affiliated with this Home
-
Diana Morgan

Seller's Agent in 2017
Diana Morgan
Keller Williams Shore Properties
(732) 691-0834
17 in this area
110 Total Sales
-
Efraim Feder

Buyer's Agent in 2017
Efraim Feder
Imperial Real Estate Agency
(347) 628-6565
107 in this area
190 Total Sales
Map
Source: MOREMLS (Monmouth Ocean Regional REALTORS®)
MLS Number: 21712985
APN: 08-00169-0000-00018-04
- 1278 Precious Ct
- 1196 Arcadia Dr
- 1183 Cynthia Ln
- 1311 White Oak Bottom Rd
- 1903 New Hampshire Ave
- 2218 Longest Dr
- 1979 Pamela Ct
- 1480 Essex Ct
- 1905 Cherryvale Ct
- 2020 Coconut Grove Ct
- 1862 New Hampshire Ave
- 2013 Coconut Grove Ct
- 2001 Coconut Grove Ct
- 1141 Hickory St
- 2016 Coconut Grove Ct
- 1020 Bal Harbor Dr
- 1013 Bal Harbor Dr
- 1499 Serrata Way
- 1478 Gleniffer Hill Rd
- 2005 Coconut Grove Rd
- 1275 Woodfern Ct
- 1276 Woodfern Ct
- 1279 Woodfern Ct
- 2126 Orien Rd
- 1232 Mercedes Bend
- 1236 Mercedes Bend
- 1240 Mercedes Bend
- 2127 Orien Rd
- 1280 Woodfern Ct
- 1228 Mercedes Bend
- 1273 Precious Ct
- 1277 Precious Ct
- 1283 Woodfern Ct
- 1224 Mercedes Bend
- 1244 Mercedes Bend
- 2122 Orien Rd
- 2123 Orien Rd
- 1284 Woodfern Ct
- 1227 Mercedes Bend
- 1220 Mercedes Bend






