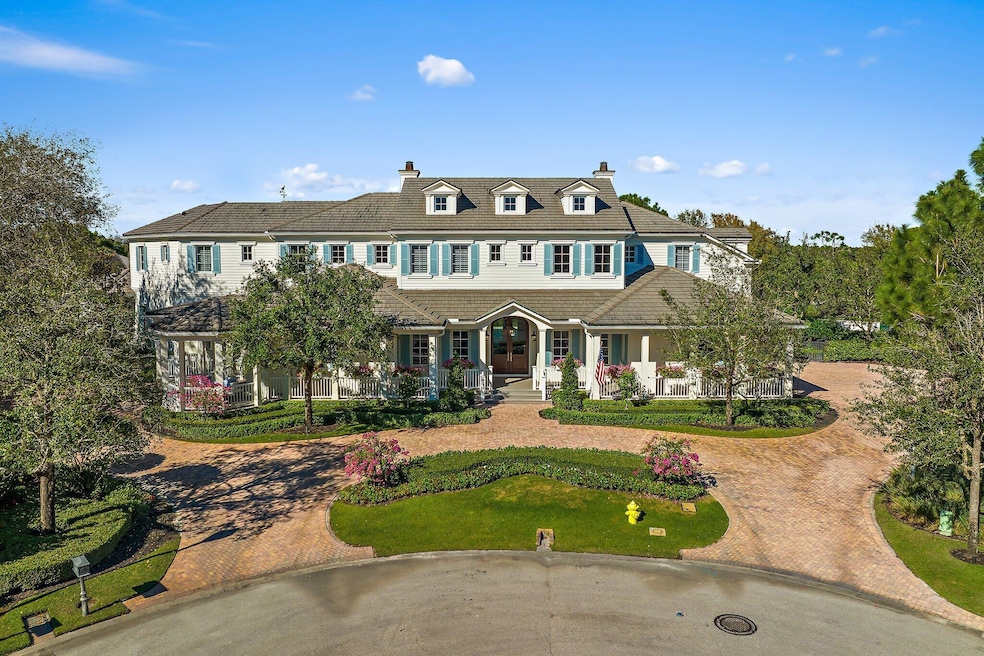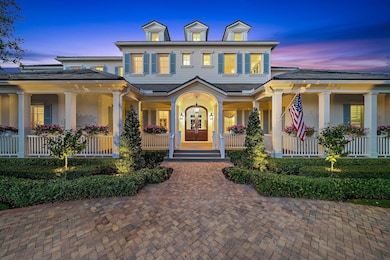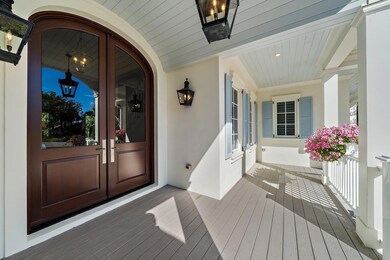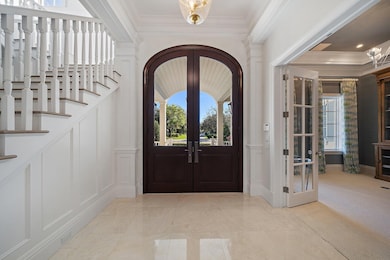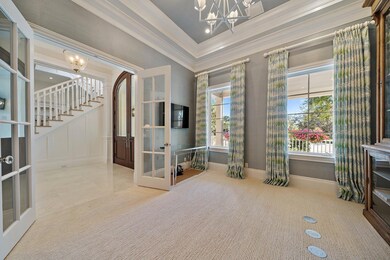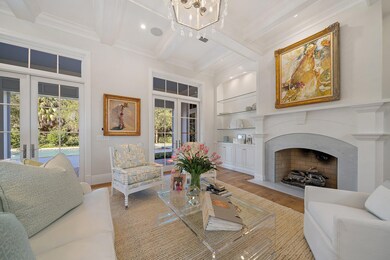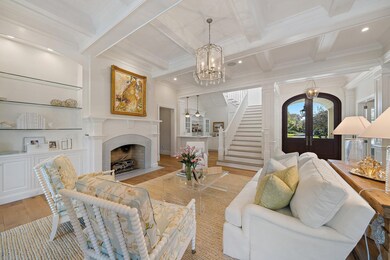
12750 Marsh Landing West Palm Beach, FL 33418
Old Marsh Golf Club NeighborhoodEstimated Value: $6,373,000 - $7,838,000
Highlights
- Golf Course Community
- Gated with Attendant
- Golf Course View
- Marsh Pointe Elementary School Rated A
- Heated Pool
- Private Membership Available
About This Home
As of May 2022This exquisitely beautiful home tucked away within the intimate gated community of Old Marsh Golf Club is one of the best kept secrets in the area! Surrounded by scenic nature preserves, lakes and golf course views, this tailor fit home was recently renovated by the elite custom home builder, Turtle Beach Construction. This masterpiece was originally built in 2014 by Maxwell Construction, blending Edgartown and Augusta architecture featuring three stories, multiple outdoor porches, open kitchen, and family rooms, two primary suites, a wine room, two offices, Lutron lighting, brand new flooring throughout and the expansive backyard features the large swimming pool and views of championship golf course. The list of upgrades are endless at this breathtaking estate!
Last Agent to Sell the Property
Water Pointe Realty Group License #3317243 Listed on: 01/25/2022
Home Details
Home Type
- Single Family
Est. Annual Taxes
- $45,641
Year Built
- Built in 2014
Lot Details
- 0.74 Acre Lot
- Fenced
- Sprinkler System
- Property is zoned RE
HOA Fees
- $598 Monthly HOA Fees
Parking
- 3 Car Attached Garage
- Garage Door Opener
- Circular Driveway
Property Views
- Golf Course
- Pool
Home Design
- Concrete Roof
Interior Spaces
- 7,862 Sq Ft Home
- 3-Story Property
- Wet Bar
- Central Vacuum
- Bar
- High Ceiling
- Ceiling Fan
- Fireplace
- Entrance Foyer
- Family Room
- Combination Dining and Living Room
- Den
- Loft
- Screened Porch
- Wood Flooring
- Attic
Kitchen
- Eat-In Kitchen
- Electric Range
- Microwave
- Dishwasher
- Trash Compactor
- Disposal
Bedrooms and Bathrooms
- 6 Bedrooms
- Walk-In Closet
- Separate Shower in Primary Bathroom
Laundry
- Laundry Room
- Dryer
- Washer
Home Security
- Home Security System
- Impact Glass
- Fire and Smoke Detector
Outdoor Features
- Heated Pool
- Balcony
- Open Patio
- Outdoor Grill
Schools
- Marsh Pointe Elementary School
- Watson B. Duncan Middle School
- William T. Dwyer High School
Utilities
- Central Heating and Cooling System
- Underground Utilities
- Cable TV Available
Listing and Financial Details
- Assessor Parcel Number 00424128090000150
Community Details
Overview
- Association fees include common areas, cable TV, insurance, reserve fund, security, trash
- Private Membership Available
- Old Marsh Golf Club Subdivision
Recreation
- Golf Course Community
- Tennis Courts
Additional Features
- Clubhouse
- Gated with Attendant
Ownership History
Purchase Details
Home Financials for this Owner
Home Financials are based on the most recent Mortgage that was taken out on this home.Purchase Details
Home Financials for this Owner
Home Financials are based on the most recent Mortgage that was taken out on this home.Purchase Details
Home Financials for this Owner
Home Financials are based on the most recent Mortgage that was taken out on this home.Similar Homes in West Palm Beach, FL
Home Values in the Area
Average Home Value in this Area
Purchase History
| Date | Buyer | Sale Price | Title Company |
|---|---|---|---|
| Walker Jeffrey C | $7,100,000 | Jones Foster Pa | |
| Theryoung Richard Joseph | $4,725,000 | Attorney | |
| Smith Scott Bryant | $550,000 | Attorney |
Mortgage History
| Date | Status | Borrower | Loan Amount |
|---|---|---|---|
| Open | Walker Jeffrey C | $5,261,250 | |
| Closed | Theryoung Richard Joseph | $1,000,000 | |
| Previous Owner | Theryoung Richard Joseph | $3,000,000 | |
| Previous Owner | Smith Scott Bryant | $1,615,000 | |
| Previous Owner | Smith Scott Bryant | $1,800,000 | |
| Previous Owner | Smith Scott Bryant | $412,500 |
Property History
| Date | Event | Price | Change | Sq Ft Price |
|---|---|---|---|---|
| 05/16/2022 05/16/22 | Sold | $7,100,000 | -1.4% | $903 / Sq Ft |
| 04/16/2022 04/16/22 | Pending | -- | -- | -- |
| 01/25/2022 01/25/22 | For Sale | $7,200,000 | +52.4% | $916 / Sq Ft |
| 02/02/2021 02/02/21 | Sold | $4,725,000 | -4.5% | $601 / Sq Ft |
| 01/03/2021 01/03/21 | Pending | -- | -- | -- |
| 10/28/2020 10/28/20 | For Sale | $4,950,000 | -- | $630 / Sq Ft |
Tax History Compared to Growth
Tax History
| Year | Tax Paid | Tax Assessment Tax Assessment Total Assessment is a certain percentage of the fair market value that is determined by local assessors to be the total taxable value of land and additions on the property. | Land | Improvement |
|---|---|---|---|---|
| 2024 | $91,319 | $5,411,927 | -- | -- |
| 2023 | $89,215 | $5,254,298 | $0 | $0 |
| 2022 | $70,766 | $4,054,295 | $0 | $0 |
| 2021 | $45,641 | $2,557,950 | $0 | $0 |
| 2020 | $28,330 | $1,550,637 | $0 | $0 |
| 2019 | $28,427 | $1,515,774 | $0 | $0 |
| 2018 | $26,962 | $1,487,511 | $0 | $0 |
| 2017 | $26,591 | $1,456,916 | $0 | $0 |
| 2016 | $26,585 | $1,426,950 | $0 | $0 |
| 2015 | $28,174 | $1,415,720 | $0 | $0 |
| 2014 | $8,776 | $405,627 | $0 | $0 |
Agents Affiliated with this Home
-
Connor Peters
C
Seller's Agent in 2022
Connor Peters
Water Pointe Realty Group
(561) 262-3202
2 in this area
70 Total Sales
-
Debra Dytrych
D
Buyer's Agent in 2022
Debra Dytrych
William Raveis Real Estate
(561) 373-4758
1 in this area
12 Total Sales
-
Paula Wittmann

Buyer Co-Listing Agent in 2022
Paula Wittmann
William Raveis Real Estate
(561) 373-2666
2 in this area
92 Total Sales
-
Don Smith
D
Seller's Agent in 2021
Don Smith
Frankel Ball Realty LLC
(561) 744-8800
1 in this area
5 Total Sales
Map
Source: BeachesMLS
MLS Number: R10772227
APN: 00-42-41-28-09-000-0150
- 12901 Marsh Landing
- 12860 Marsh Landing
- 12880 Marsh Landing
- 7500 Marsh Cove
- 13360 Marsh Landing
- 6890 Touchstone Cir
- 6878 Touchstone Cir
- 6938 Touchstone Cir
- 6928 Briarlake Cir Unit L104
- 6861 Briarlake Cir
- 192 Sedona Way
- 6944 Briarlake Cir Unit 101
- 13403 Touchstone Place Unit A202
- 13162 Touchstone Place
- 105 Alegria Way
- 13257 Touchstone Place
- 12829 Briarlake Dr Unit I204
- 12870 Briarlake 201 Dr Unit 201
- 12871 Briarlake Dr Unit H204
- 12871 Briarlake Dr Unit H102
- 12750 Marsh Landing
- 12760 Marsh Landing
- 12780 Marsh Landing
- 12781 Marsh Landing
- 12801 Marsh Landing
- 12800 Marsh Landing
- 12821 Marsh Landing
- 12820 Marsh Landing
- 12841 Marsh Landing
- 13061 Oakmeade
- 7500 Old Marsh Rd
- 7500 Old Marsh Rd
- 7500 Old Marsh Rd
- 7500 Old Marsh Rd
- 7500 Old Marsh Rd
- 12861 Marsh Landing
- 7481 Marsh Cove
- 13081 Oakmeade
- 1925 Marsh Hobour Unit 1925
- 12881 Marsh Landing
