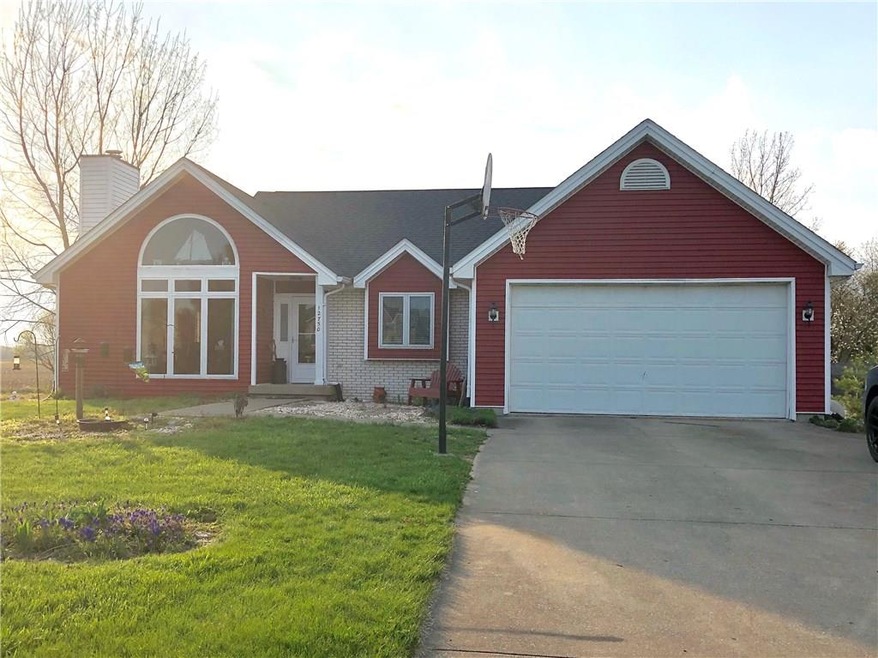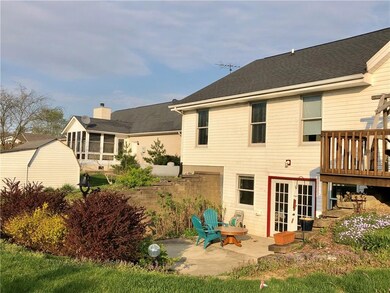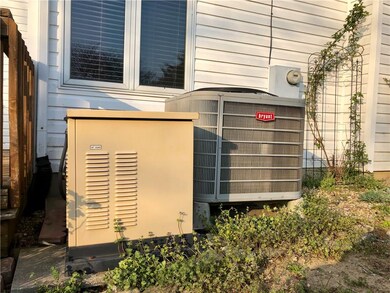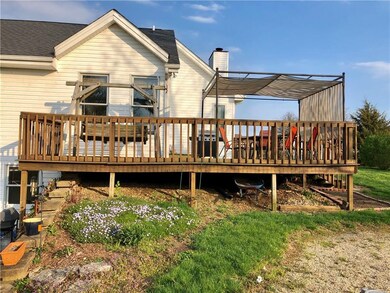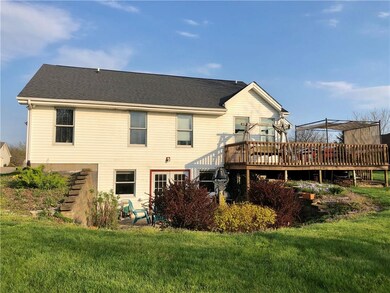
12750 River Grove Dr Columbus, IN 47203
Estimated Value: $263,402 - $291,000
Highlights
- 2-Story Property
- Wood Flooring
- 2 Car Attached Garage
- Cathedral Ceiling
- Wood Frame Window
- Shed
About This Home
As of May 2019Here it is- a lovely turnkey, updated ranch home on a full walkout basement in the desirable River Grove rural addition with easy access to I65! Enjoy meal prepping in the updated eat-in-kitchen with warm hardwood flooring, warm up by the fireplace in the cooler month, hang clothes out to dry in the fresh country air in the warmer months. This 3/2 comes with the potential of a 4th bedroom in the basement with a very large closet. Entertain company outside on your deck, the patio off the basement or in the landscaped yard. The annually serviced GENERAC generator gives you the peace of mind during a power outage & more. Home warranty included & all appliances stay. Schedule your showing today!
Home Details
Home Type
- Single Family
Est. Annual Taxes
- $1,210
Year Built
- Built in 1995
Lot Details
- 0.37
Parking
- 2 Car Attached Garage
- Driveway
Home Design
- 2-Story Property
- Block Foundation
- Vinyl Construction Material
Interior Spaces
- 2,688 Sq Ft Home
- Cathedral Ceiling
- Fireplace Features Blower Fan
- Wood Frame Window
- Living Room with Fireplace
- Combination Kitchen and Dining Room
- Wood Flooring
- Finished Basement
- Sump Pump
- Pull Down Stairs to Attic
- Fire and Smoke Detector
Kitchen
- Electric Oven
- Range Hood
- Dishwasher
- Disposal
Bedrooms and Bathrooms
- 4 Bedrooms
- 2 Full Bathrooms
Laundry
- Laundry on main level
- Dryer
- Washer
Utilities
- Forced Air Heating and Cooling System
- Power Generator
- Well
- Water Purifier
- Septic Tank
- High Speed Internet
- Satellite Dish
Additional Features
- Shed
- 0.37 Acre Lot
Community Details
- River Grove Subdivision
Listing and Financial Details
- Assessor Parcel Number 030609340000800006
Ownership History
Purchase Details
Home Financials for this Owner
Home Financials are based on the most recent Mortgage that was taken out on this home.Purchase Details
Purchase Details
Purchase Details
Purchase Details
Similar Homes in Columbus, IN
Home Values in the Area
Average Home Value in this Area
Purchase History
| Date | Buyer | Sale Price | Title Company |
|---|---|---|---|
| Chadha Kelly | $192,000 | First American Title Insurance | |
| Cole Diane C | -- | Attorney | |
| Chavis Sandra | -- | Attorney | |
| Kreinhop Alixia | -- | Attorney | |
| Skinner Harold A | $115,000 | -- |
Property History
| Date | Event | Price | Change | Sq Ft Price |
|---|---|---|---|---|
| 05/28/2019 05/28/19 | Sold | $192,000 | +2.7% | $71 / Sq Ft |
| 04/23/2019 04/23/19 | Pending | -- | -- | -- |
| 04/19/2019 04/19/19 | For Sale | $186,900 | -- | $70 / Sq Ft |
Tax History Compared to Growth
Tax History
| Year | Tax Paid | Tax Assessment Tax Assessment Total Assessment is a certain percentage of the fair market value that is determined by local assessors to be the total taxable value of land and additions on the property. | Land | Improvement |
|---|---|---|---|---|
| 2024 | $1,792 | $232,600 | $38,200 | $194,400 |
| 2023 | $1,588 | $214,700 | $38,200 | $176,500 |
| 2022 | $1,676 | $200,900 | $38,200 | $162,700 |
| 2021 | $1,597 | $179,200 | $29,900 | $149,300 |
| 2020 | $1,751 | $183,100 | $29,900 | $153,200 |
| 2019 | $1,529 | $172,900 | $29,900 | $143,000 |
| 2018 | $1,298 | $156,800 | $29,900 | $126,900 |
| 2017 | $1,211 | $153,500 | $31,400 | $122,100 |
| 2016 | $1,077 | $144,300 | $28,500 | $115,800 |
| 2014 | $1,262 | $142,700 | $28,500 | $114,200 |
Agents Affiliated with this Home
-
Donju Taylor

Seller's Agent in 2019
Donju Taylor
Keller Williams Indy Metro S
(812) 603-2193
140 Total Sales
-
Leigh Burchyett
L
Buyer's Agent in 2019
Leigh Burchyett
Berkshire Hathaway Home
(812) 350-3365
221 Total Sales
Map
Source: MIBOR Broker Listing Cooperative®
MLS Number: MBR21634977
APN: 03-06-09-340-000.800-006
- 0 Parkway Dr Unit MBR21991969
- 2650 W State Road 252
- 2451 W Flat Rock Rd
- 10776 S 250 W
- 7418 W Old State Road 252
- 11686 S 825 W
- 0 W County Road 1150 S
- 1310 Tannehill Rd
- 1530 Mill St
- 9117 Main St
- LOT 53 St Andrews Ave
- 1115 Senate Dr
- 1130 Constitution Dr
- 9325 N Friendship Dr
- 4712 Clairmont Dr
- 9316 N Friendship Dr
- 1119 E Main Cross St
- 0 River Rd
- 326 Kilpatrick Ct
- 6063 W Mount Auburn 2nd St
- 12750 River Grove Dr
- 12750 N River Grove Dr
- 12820 River Grove Dr
- 12730 N River Grove Dr
- 12730 River Grove Dr
- River Grove Dr
- 12711 River Grove Dr
- 12710 River Grove Dr
- 12831 River Grove Dr
- 4820 E 800 N
- 12860 River Grove Dr
- 12851 River Grove Dr
- 12851 N River Grove Dr
- ' River Grove Dr
- 12871 N River Grove Dr
- 4980 E 800 N
- 12844 River Grove Dr
- 12871 River Grove Dr
- 12822 River Grove Ct
- 12722 River Grove Ct
