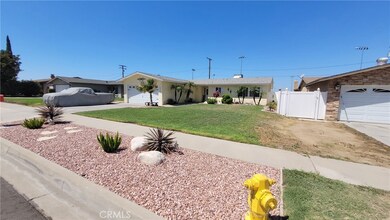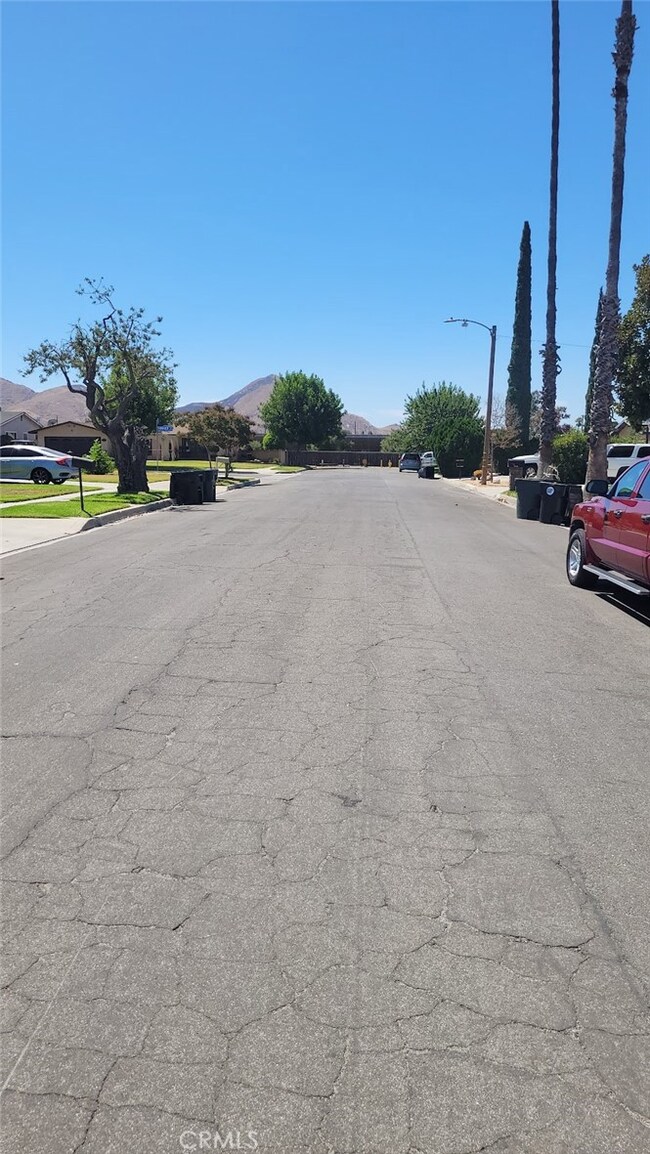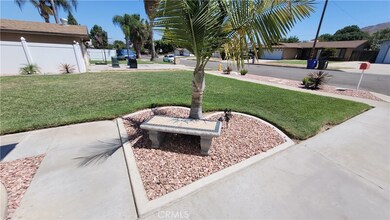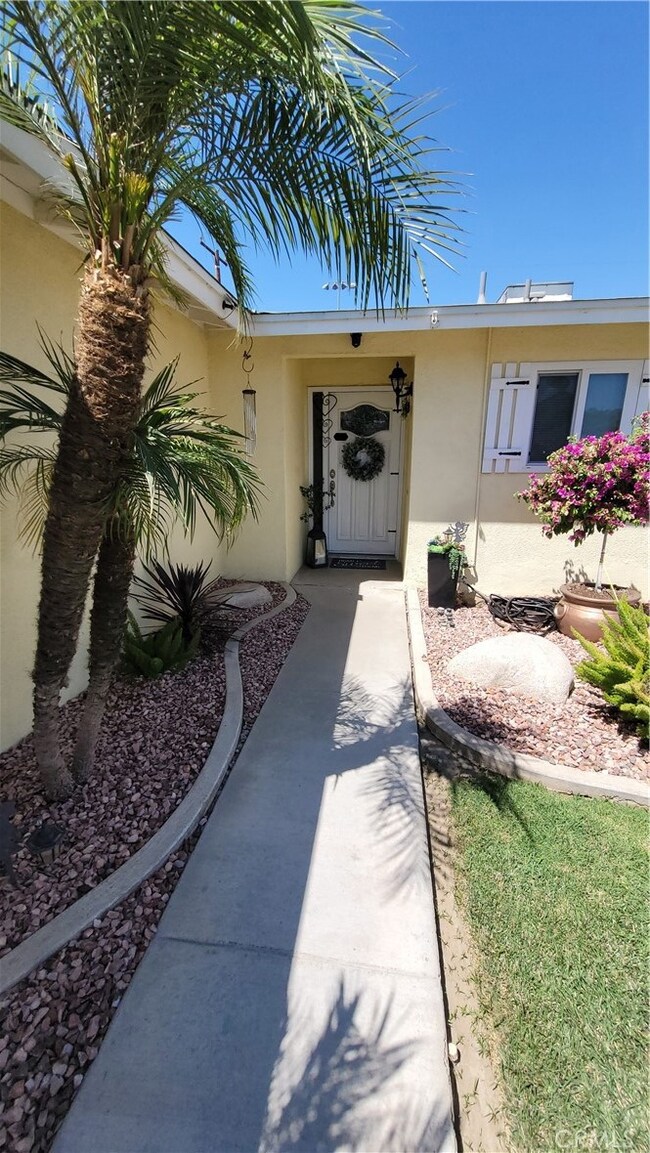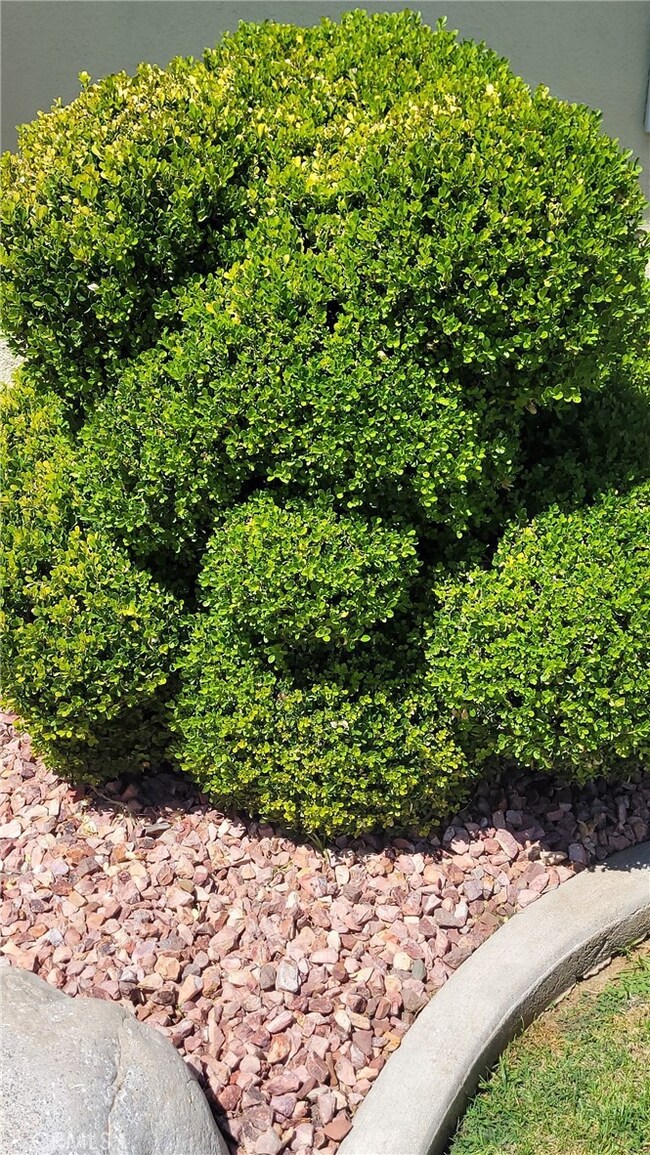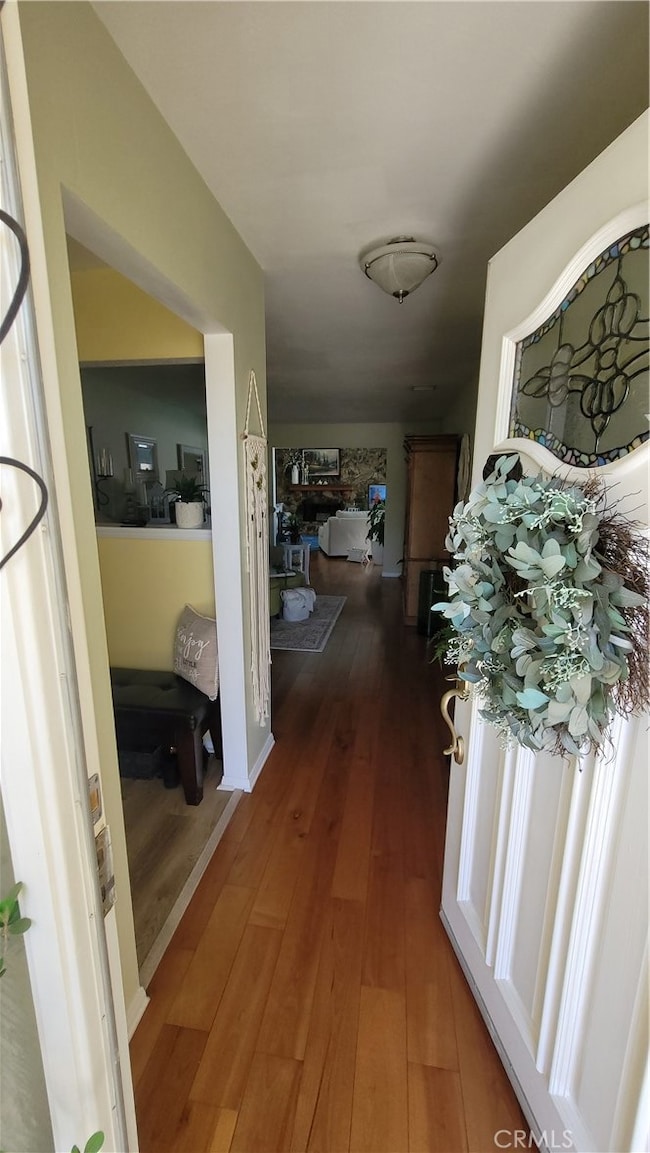
12750 Royal Ave Grand Terrace, CA 92313
Highlights
- In Ground Pool
- Great Room
- No HOA
- View of Hills
- Lawn
- 1-minute walk to Veterans Freedom Park
About This Home
As of September 2024Immaculate Home in established Grand Terrace Neighborhood. Sellers have true Pride In ownership and have Taken care of this home with utmost detail.
Inviting swimming pool that is private and has plenty of areas for entertaining. Patio Furniture included in sale. Kitchen counters upgraded to Corian and Luxury Vinyl plank flooring through much of the House. Master bedroom has a beautiful Walk in Shower with custom Tile and Clear Glass Shower door. Amazing Great room with Vaulted exposed Beams. Rock Wall Fireplace with French doors leading to Pool makes this a Special Living room for Gatherings and Entertaining. Buyers will definitely not be disappointed.
Last Agent to Sell the Property
CASTLE REALTORS, PC Brokerage Phone: 951-836-1789 License #00928490 Listed on: 08/19/2024
Home Details
Home Type
- Single Family
Est. Annual Taxes
- $3,016
Year Built
- Built in 1968
Lot Details
- 7,625 Sq Ft Lot
- East Facing Home
- Vinyl Fence
- Rectangular Lot
- Front Yard Sprinklers
- Lawn
- Land Lease
Parking
- 2 Car Direct Access Garage
- 2 Open Parking Spaces
- Parking Available
- Two Garage Doors
Home Design
- Turnkey
- Permanent Foundation
- Composition Roof
- Stucco
Interior Spaces
- 1,676 Sq Ft Home
- 1-Story Property
- Beamed Ceilings
- Ceiling Fan
- Double Pane Windows
- Bay Window
- French Doors
- Family Room with Fireplace
- Great Room
- Living Room
- Dining Room
- Views of Hills
- Attic Fan
- Home Security System
Kitchen
- Gas Range
- Microwave
- Dishwasher
- Corian Countertops
- Disposal
Flooring
- Carpet
- Vinyl
Bedrooms and Bathrooms
- 3 Main Level Bedrooms
- 2 Full Bathrooms
- Makeup or Vanity Space
- Bathtub
- Walk-in Shower
Laundry
- Laundry Room
- Laundry in Garage
- Dryer
- Washer
Eco-Friendly Details
- Energy-Efficient Windows
Pool
- In Ground Pool
- Gunite Pool
- Fence Around Pool
- In Ground Spa
Outdoor Features
- Covered patio or porch
- Exterior Lighting
Utilities
- Central Heating and Cooling System
- Natural Gas Connected
Community Details
- No Home Owners Association
Listing and Financial Details
- Tax Lot 5
- Tax Tract Number 6567
- Assessor Parcel Number 1167211070000
- $716 per year additional tax assessments
Ownership History
Purchase Details
Home Financials for this Owner
Home Financials are based on the most recent Mortgage that was taken out on this home.Purchase Details
Home Financials for this Owner
Home Financials are based on the most recent Mortgage that was taken out on this home.Purchase Details
Similar Homes in the area
Home Values in the Area
Average Home Value in this Area
Purchase History
| Date | Type | Sale Price | Title Company |
|---|---|---|---|
| Deed | $600,000 | Pacific Coast Title | |
| Grant Deed | $167,000 | Chicago Title Co | |
| Interfamily Deed Transfer | -- | -- |
Mortgage History
| Date | Status | Loan Amount | Loan Type |
|---|---|---|---|
| Open | $589,132 | FHA | |
| Previous Owner | $256,330 | New Conventional | |
| Previous Owner | $270,500 | Unknown | |
| Previous Owner | $50,000 | Unknown | |
| Previous Owner | $169,500 | Unknown | |
| Previous Owner | $158,650 | No Value Available |
Property History
| Date | Event | Price | Change | Sq Ft Price |
|---|---|---|---|---|
| 09/24/2024 09/24/24 | Sold | $600,000 | +1.7% | $358 / Sq Ft |
| 08/26/2024 08/26/24 | Pending | -- | -- | -- |
| 08/19/2024 08/19/24 | For Sale | $589,900 | -- | $352 / Sq Ft |
Tax History Compared to Growth
Tax History
| Year | Tax Paid | Tax Assessment Tax Assessment Total Assessment is a certain percentage of the fair market value that is determined by local assessors to be the total taxable value of land and additions on the property. | Land | Improvement |
|---|---|---|---|---|
| 2025 | $3,016 | $600,000 | $180,000 | $420,000 |
| 2024 | $3,016 | $241,873 | $60,469 | $181,404 |
| 2023 | $3,017 | $237,130 | $59,283 | $177,847 |
| 2022 | $2,970 | $232,481 | $58,121 | $174,360 |
| 2021 | $3,021 | $227,922 | $56,981 | $170,941 |
| 2020 | $3,028 | $225,585 | $56,397 | $169,188 |
| 2019 | $2,948 | $221,162 | $55,291 | $165,871 |
| 2018 | $2,743 | $216,826 | $54,207 | $162,619 |
| 2017 | $2,645 | $212,574 | $53,144 | $159,430 |
| 2016 | $2,710 | $208,406 | $52,102 | $156,304 |
| 2015 | $2,622 | $205,275 | $51,319 | $153,956 |
| 2014 | $2,529 | $201,254 | $50,314 | $150,940 |
Agents Affiliated with this Home
-
SCOTT MARSCHEIDER

Seller's Agent in 2024
SCOTT MARSCHEIDER
CASTLE REALTORS, PC
(951) 836-1789
1 in this area
12 Total Sales
-
Vicky De la Herran

Buyer's Agent in 2024
Vicky De la Herran
Excellence RE Real Estate, Inc.
(323) 346-8902
1 in this area
203 Total Sales
Map
Source: California Regional Multiple Listing Service (CRMLS)
MLS Number: IV24171980
APN: 1167-211-07
- 22042 Tanager St
- 0 E Main St Unit PW24187757
- 7415 Fig Grove Ln
- 19303 Beech Grove St
- 19279 Beech Grove St
- 19267 Beech Grove St
- 19255 Beech Grove St
- 7394 Alder Grove Way
- 7406 Alder Grove Way
- 7429 Alder Grove Way
- 7321 Alder Grove Way
- 7427 Fig Grove Ln
- 19285 Beech Grove St
- 7439 Fig Grove Ln
- 7487 Fig Grove Ln
- 7391 Fig Grove Ln
- 19189 Beech Grove St
- 19195 Beech Grove St
- 19291 Beech Grove St
- 19183 Beech Grove St

