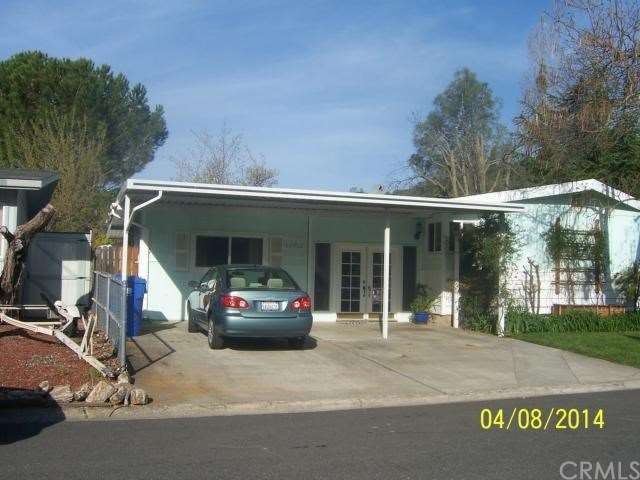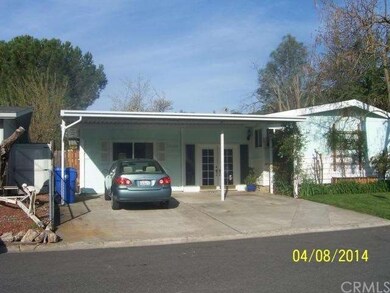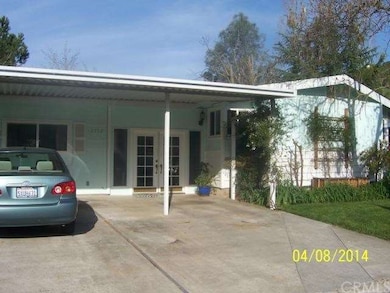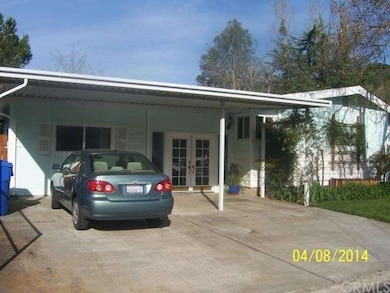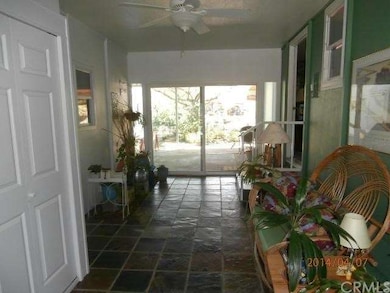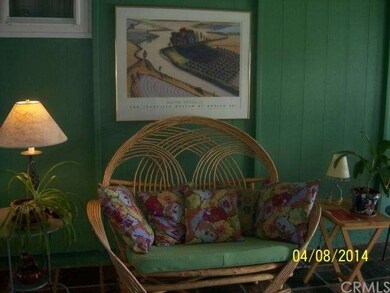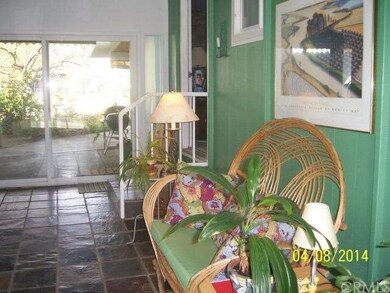
12752 Island Dr Clearlake Oaks, CA 95423
Highlights
- Docks
- Art Studio
- Open Floorplan
- Home fronts a seawall
- Fishing
- Clubhouse
About This Home
As of May 2016CLEARLAKE OAKS KEYS * Waterfront. Immaculate, updated 2bd/2ba, family room/3br possible. Extras include A/C, walk-in tiled shower, bedroom/office combo, open living area with brick fireplace, large covered patio with outdoor cooking area,boat dock/ ramp with boat lift, large studio/workshop, landscaped backyard, sprinklers. Most furniture included as desired. A must see!
Last Agent to Sell the Property
Shore Line Realty, Inc. License #00882085 Listed on: 04/07/2014
Co-Listed By
Michael Damiata
Shore Line Realty, Inc.
Home Details
Home Type
- Single Family
Est. Annual Taxes
- $2,573
Year Built
- Built in 1966
Lot Details
- 0.26 Acre Lot
- Home fronts a seawall
- Home fronts a canal
- Rural Setting
- Chain Link Fence
- Drip System Landscaping
- Paved or Partially Paved Lot
- Level Lot
- Front and Back Yard Sprinklers
- Lawn
- Garden
- Back and Front Yard
HOA Fees
- $4 Monthly HOA Fees
Property Views
- Water
- Hills
- Neighborhood
Home Design
- Ranch Style House
- Turnkey
- Slab Foundation
- Composition Roof
- Synthetic Roof
- Concrete Perimeter Foundation
Interior Spaces
- 1,450 Sq Ft Home
- Open Floorplan
- Furnished
- Ceiling Fan
- Wood Burning Fireplace
- Double Pane Windows
- Double Door Entry
- Sliding Doors
- Great Room
- Family Room
- Living Room with Fireplace
- Art Studio
Kitchen
- Eat-In Kitchen
- Electric Range
- Free-Standing Range
- Dishwasher
- Disposal
Flooring
- Carpet
- Laminate
- Tile
Bedrooms and Bathrooms
- 2 Bedrooms
- Mirrored Closets Doors
- 2 Full Bathrooms
Laundry
- Laundry Room
- Dryer
- Washer
- 220 Volts In Laundry
Home Security
- Carbon Monoxide Detectors
- Fire and Smoke Detector
Parking
- 2 Parking Spaces
- 2 Attached Carport Spaces
- Parking Available
Outdoor Features
- Docks
- Covered patio or porch
- Separate Outdoor Workshop
- Shed
Utilities
- Cooling Available
- Air Source Heat Pump
- Heating System Uses Kerosene
- 220 Volts in Kitchen
- Electric Water Heater
Additional Features
- Doors swing in
- Property is near public transit
Listing and Financial Details
- Assessor Parcel Number 0357210900
Community Details
Overview
- Clearlake Keys Poa
- Mountainous Community
Amenities
- Outdoor Cooking Area
- Picnic Area
- Clubhouse
- Laundry Facilities
Recreation
- Community Pool
- Fishing
- Hunting
Ownership History
Purchase Details
Purchase Details
Home Financials for this Owner
Home Financials are based on the most recent Mortgage that was taken out on this home.Purchase Details
Home Financials for this Owner
Home Financials are based on the most recent Mortgage that was taken out on this home.Purchase Details
Home Financials for this Owner
Home Financials are based on the most recent Mortgage that was taken out on this home.Purchase Details
Similar Homes in Clearlake Oaks, CA
Home Values in the Area
Average Home Value in this Area
Purchase History
| Date | Type | Sale Price | Title Company |
|---|---|---|---|
| Deed | -- | None Listed On Document | |
| Interfamily Deed Transfer | -- | First American Title Company | |
| Grant Deed | $190,000 | Fidelity National Title Co | |
| Grant Deed | $169,000 | Fidelity National Title Co | |
| Interfamily Deed Transfer | -- | None Available |
Mortgage History
| Date | Status | Loan Amount | Loan Type |
|---|---|---|---|
| Previous Owner | $181,600 | New Conventional | |
| Previous Owner | $186,558 | FHA |
Property History
| Date | Event | Price | Change | Sq Ft Price |
|---|---|---|---|---|
| 05/20/2016 05/20/16 | Sold | $190,000 | -4.5% | $131 / Sq Ft |
| 03/26/2016 03/26/16 | Pending | -- | -- | -- |
| 03/07/2016 03/07/16 | For Sale | $199,000 | +17.8% | $137 / Sq Ft |
| 07/15/2014 07/15/14 | Sold | $169,000 | 0.0% | $117 / Sq Ft |
| 04/27/2014 04/27/14 | Price Changed | $169,000 | -10.6% | $117 / Sq Ft |
| 04/07/2014 04/07/14 | For Sale | $189,000 | -- | $130 / Sq Ft |
Tax History Compared to Growth
Tax History
| Year | Tax Paid | Tax Assessment Tax Assessment Total Assessment is a certain percentage of the fair market value that is determined by local assessors to be the total taxable value of land and additions on the property. | Land | Improvement |
|---|---|---|---|---|
| 2024 | $2,573 | $220,505 | $58,026 | $162,479 |
| 2023 | $2,546 | $216,183 | $56,889 | $159,294 |
| 2022 | $2,423 | $211,945 | $55,774 | $156,171 |
| 2021 | $2,498 | $207,790 | $54,681 | $153,109 |
| 2020 | $2,486 | $205,661 | $54,121 | $151,540 |
| 2019 | $2,381 | $201,629 | $53,060 | $148,569 |
| 2018 | $2,385 | $197,676 | $52,020 | $145,656 |
| 2017 | $2,060 | $175,008 | $62,133 | $112,875 |
| 2016 | $1,970 | $171,577 | $60,915 | $110,662 |
| 2015 | -- | $169,000 | $60,000 | $109,000 |
| 2014 | -- | $202,026 | $59,069 | $142,957 |
Agents Affiliated with this Home
-

Seller's Agent in 2016
Janice Maschek
Shore Line Realty, Inc.
(707) 489-0887
80 in this area
174 Total Sales
-
M
Seller Co-Listing Agent in 2016
Michael Damiata
Shore Line Realty, Inc.
-
N
Buyer's Agent in 2014
NoEmail NoEmail
NONMEMBER MRML
(646) 541-2551
2 in this area
5,763 Total Sales
Map
Source: California Regional Multiple Listing Service (CRMLS)
MLS Number: LC14070712
APN: 035-721-090-000
- 12773 Island Cir
- 12630 Shoreview Dr
- 12755 Blue Heron Ct
- 12762 Shoreview Dr
- 12855 Island Cir
- 421 Lake St
- 12741 Blue Heron Ct
- 12331 Oakgrove Ave
- 12618 Foothill Blvd
- 12546 Foothill Blvd
- 12698 E Highway 20
- 12856 3rd St
- 12845 2nd St
- 12888 4th St
- 12801 E Highway 20
- 12474 The Plaza
- 12860 2nd St
- 12929 Lakeland St
- 12956 5th St
- 12939 3rd St
