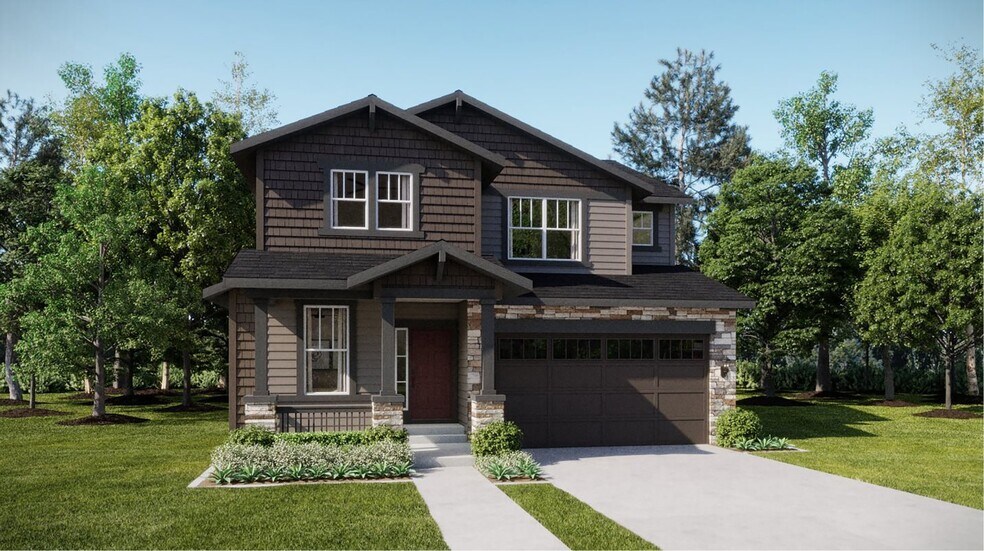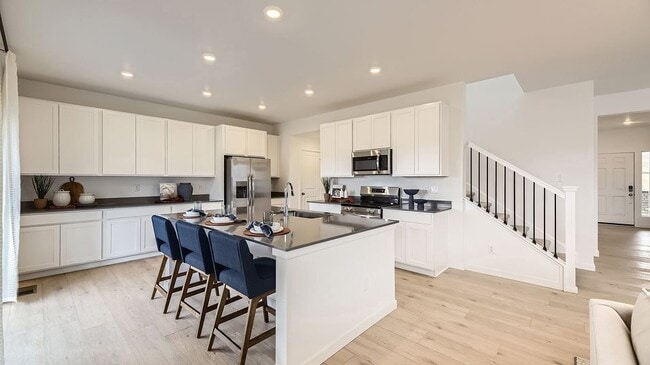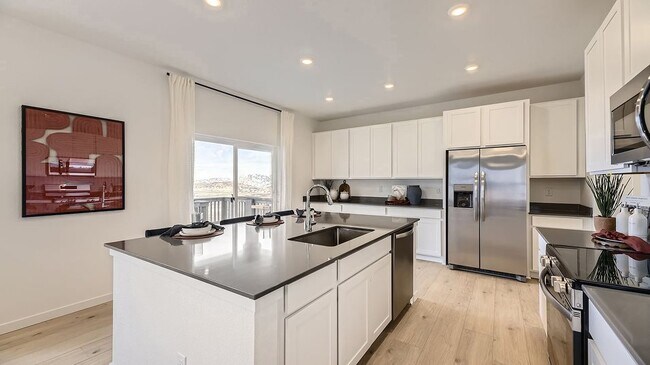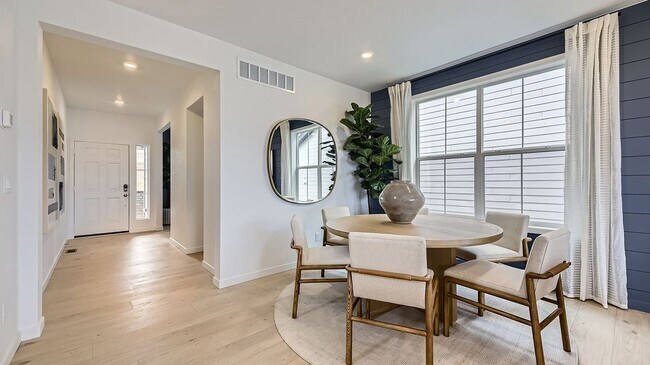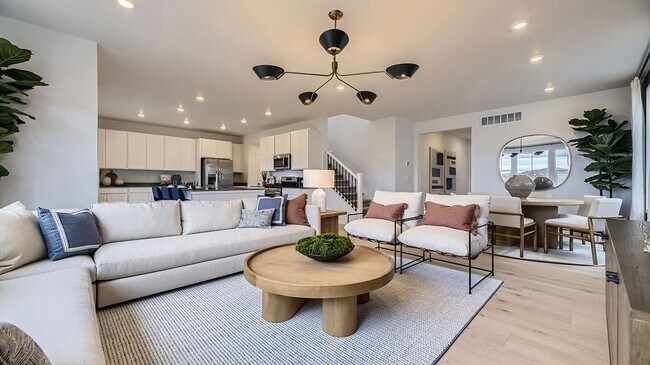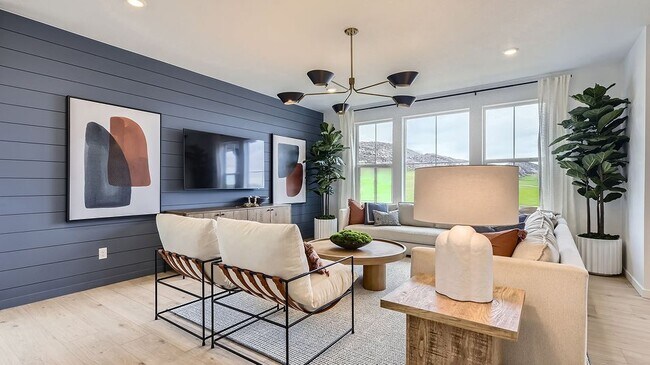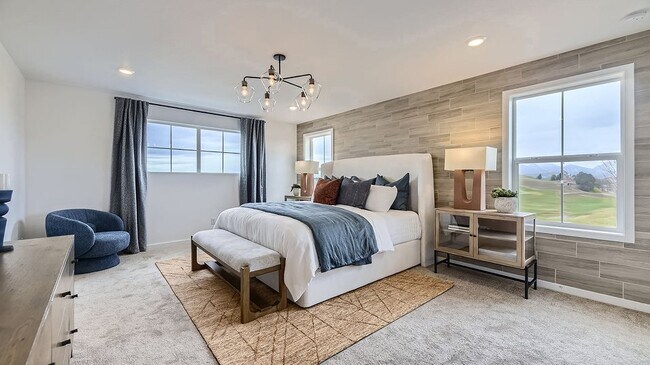
NEW CONSTRUCTION
AVAILABLE DEC 2025
Estimated payment $5,379/month
4
Beds
2.5
Baths
2,425
Sq Ft
$349
Price per Sq Ft
Highlights
- Horse Facilities
- New Construction
- Tennis Courts
- Ute Meadows Elementary School Rated A-
- Community Pool
- Park
About This Home
The first level of this two-story home features a spacious open floorplan shared between the kitchen, dining nook and Great Room, with sliding glass doors that open up to the outdoor space. A versatile study is situated off the entry, great as a home office. All four bedrooms occupy the second floor, including the luxe owner’s suite which is complemented by an en-suite bathroom and walk-in closet.
Sales Office
Hours
| Monday |
9:00 AM - 5:00 PM
|
| Tuesday |
9:00 AM - 5:00 PM
|
| Wednesday |
9:00 AM - 5:00 PM
|
| Thursday |
9:00 AM - 5:00 PM
|
| Friday |
12:00 PM - 5:00 PM
|
| Saturday |
9:00 AM - 5:00 PM
|
| Sunday |
11:00 AM - 5:00 PM
|
Office Address
7456 S Yank Ct
Littleton, CO 80127
Home Details
Home Type
- Single Family
HOA Fees
- $78 Monthly HOA Fees
Parking
- 2 Car Garage
Home Design
- New Construction
Interior Spaces
- 2-Story Property
- Basement
Bedrooms and Bathrooms
- 4 Bedrooms
Community Details
Recreation
- Tennis Courts
- Sport Court
- Community Playground
- Community Pool
- Park
- Horse Facilities
- Horses Allowed in Community
- Horse Trails
Map
Other Move In Ready Homes in Ken-Caryl Ranch - The Pioneer Collection
About the Builder
Since 1954, Lennar has built over one million new homes for families across America. They build in some of the nation’s most popular cities, and their communities cater to all lifestyles and family dynamics, whether you are a first-time or move-up buyer, multigenerational family, or Active Adult.
Nearby Homes
- Ken-Caryl Ranch - The Monarch Collection
- Ken-Caryl Ranch - Overlook Collection
- Ken-Caryl Ranch - Vistas Collection
- Ken-Caryl Ranch - The Pioneer Collection
- 8278 S Quail St
- Ken-Caryl Ranch - Deer Creek
- 10258 W Coal Mine Place
- 12983 W Ida Ave Unit 409 (Studio)
- 12983 W Ida Ave Unit 104
- 12983 W Ida Ave Unit 301
- 12983 W Ida Ave Unit 313
- 12983 W Ida Ave Unit 304
- 12983 W Ida Ave Unit 300
- 12983 W Ida Ave Unit 219
- 12983 W Ida Ave Unit 307
- 12983 W Ida Ave Unit 408 (Studio)
- 12983 W Ida Ave Unit 302
- 12983 W Ida Ave Unit 216
- 12983 W Ida Ave Unit 109
- 12983 W Ida Ave Unit 317
