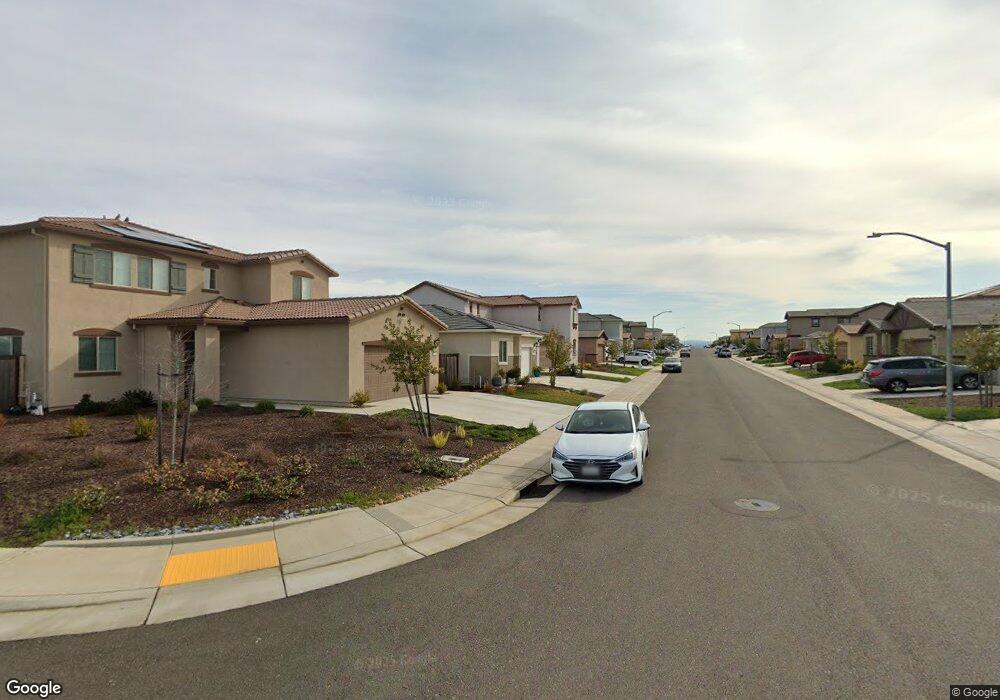12759 Scholarly Way Rancho Cordova, CA 95742
Estimated Value: $624,765 - $636,000
4
Beds
3
Baths
2,184
Sq Ft
$288/Sq Ft
Est. Value
About This Home
This home is located at 12759 Scholarly Way, Rancho Cordova, CA 95742 and is currently estimated at $629,691, approximately $288 per square foot. 12759 Scholarly Way is a home located in Sacramento County with nearby schools including Sunrise Elementary School, Katherine L. Albiani Middle School, and Pleasant Grove High School.
Ownership History
Date
Name
Owned For
Owner Type
Purchase Details
Closed on
Jul 19, 2022
Sold by
Lennar Homes Of California Llc
Bought by
Fu Tao-Ho and Lu Li Ling
Current Estimated Value
Create a Home Valuation Report for This Property
The Home Valuation Report is an in-depth analysis detailing your home's value as well as a comparison with similar homes in the area
Home Values in the Area
Average Home Value in this Area
Purchase History
| Date | Buyer | Sale Price | Title Company |
|---|---|---|---|
| Fu Tao-Ho | $580,000 | New Title Company Name |
Source: Public Records
Tax History Compared to Growth
Tax History
| Year | Tax Paid | Tax Assessment Tax Assessment Total Assessment is a certain percentage of the fair market value that is determined by local assessors to be the total taxable value of land and additions on the property. | Land | Improvement |
|---|---|---|---|---|
| 2025 | $10,686 | $603,431 | $173,226 | $430,205 |
| 2024 | $10,686 | $591,600 | $169,830 | $421,770 |
| 2023 | $10,433 | $580,000 | $166,500 | $413,500 |
| 2022 | $7,492 | $312,989 | $72,989 | $240,000 |
| 2021 | $3,170 | $71,558 | $71,558 | $0 |
Source: Public Records
Map
Nearby Homes
- 12811 Eagle Lake Ave
- 12815 Eagle Lake Ave
- 4241 Paisleyshire Way
- 4241 Paisleyshure Way
- 4245 Paisleyshure Way
- 4257 Paisleyshure Way
- 4261 Paisleyshure Way
- 4245 Paisleyshire Way
- 4253 Paisleyshire Way
- 12829 Scholarly Way
- 12854 Eagle Lake Ave
- 12745 Mission Peak Way
- 12733 Mission Peak Way
- 4326 Silver Moss St
- 4314 Moro Canyon St
- 4325 Silver Moss St
- 4326 Tahoe Sedge St
- 4330 Silver Moss St
- 4329 Tahoe Sedge St
- 4338 Silver Moss St
- 12763 Scholarly Way
- 12755 Scholarly Way
- 12767 Scholarly Way
- 12751 Scholarly Way
- 12758 Herringbone Way
- 12762 Herringbone Way
- 12754 Herringbone Way
- 12771 Scholarly Way
- 12766 Herringbone Way
- 12758 Scholarly Way
- 12762 Scholarly Way
- 12754 Scholarly Way
- 12750 Herringbone Way
- 12766 Marsyas Way
- 12770 Herringbone Way
- 12766 Scholarly Way
- 12750 Scholarly Way
- 12768 Scholarly Way
- 12775 Scholarly Way
- 12770 Scholarly Way
