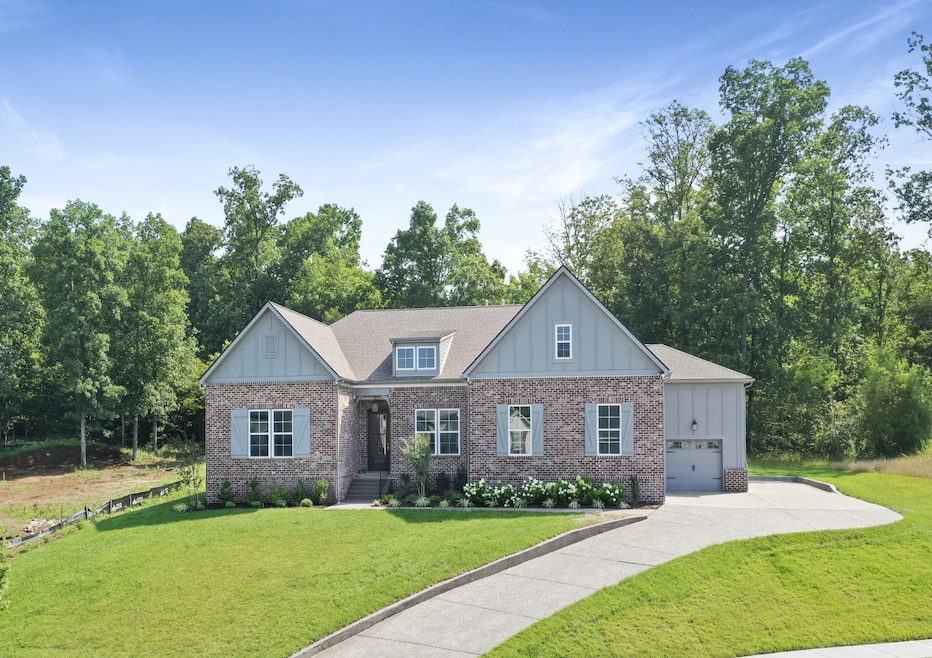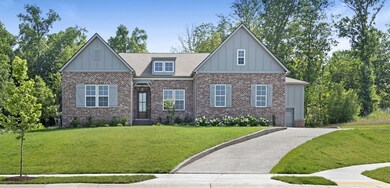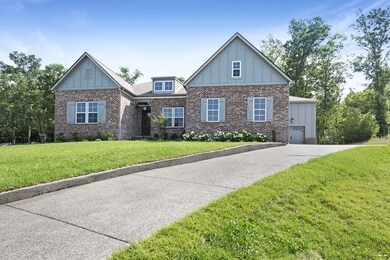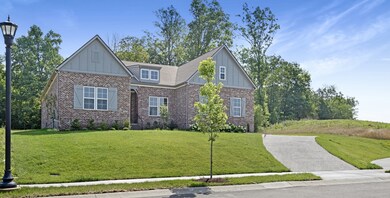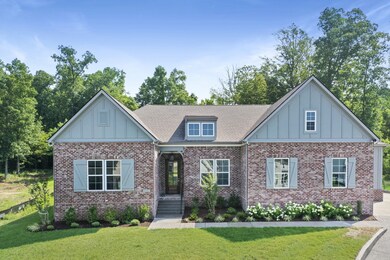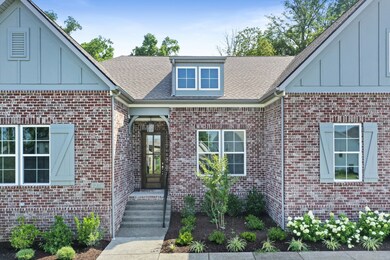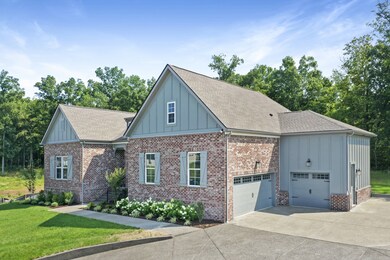
1276 Craigleigh Dr Nolensville, TN 37135
Highlights
- 1 Fireplace
- Porch
- Cooling Available
- Nolensville Elementary School Rated A
- Walk-In Closet
- Patio
About This Home
As of September 2023The Jackson floorplan by Woodridge Homes features a 4 Bedroom Home or 3 Bedroom home with Study. All Bedrooms on the Main Level, Large Open Kitchen with Oversized Island, Great Room with Fireplace, Dining Room, Covered Rear Patio, Luxury Owners Bathroom, Mudroom and Much more. Bonus Room and Half Bath Upstairs with Walkout Storage. Large Backyard surrounded by Mature Trees. $10,000 toward rate buy down or closing costs!
Last Agent to Sell the Property
RE/MAX Choice Properties Brokerage Phone: 6152076558 License #278862 Listed on: 07/03/2023

Home Details
Home Type
- Single Family
Est. Annual Taxes
- $760
Year Built
- Built in 2023
Lot Details
- 0.37 Acre Lot
- Lot Dimensions are 127 x 199
HOA Fees
- $75 Monthly HOA Fees
Parking
- 3 Car Garage
- Garage Door Opener
Home Design
- Brick Exterior Construction
- Slab Foundation
- Shingle Roof
- Hardboard
Interior Spaces
- 3,126 Sq Ft Home
- Property has 2 Levels
- Ceiling Fan
- 1 Fireplace
- Interior Storage Closet
Kitchen
- Microwave
- Dishwasher
- Disposal
Flooring
- Carpet
- Tile
Bedrooms and Bathrooms
- 4 Main Level Bedrooms
- Walk-In Closet
Home Security
- Fire and Smoke Detector
- Fire Sprinkler System
Outdoor Features
- Patio
- Porch
Schools
- Nolensville Elementary School
- Mill Creek Middle School
- Nolensville High School
Utilities
- Cooling Available
- Central Heating
- Heating System Uses Natural Gas
Community Details
- Woods @ Burberry Glen Ph4b Subdivision
Listing and Financial Details
- Tax Lot 75
- Assessor Parcel Number 094057J D 01200 00017057K
Ownership History
Purchase Details
Home Financials for this Owner
Home Financials are based on the most recent Mortgage that was taken out on this home.Purchase Details
Home Financials for this Owner
Home Financials are based on the most recent Mortgage that was taken out on this home.Similar Homes in Nolensville, TN
Home Values in the Area
Average Home Value in this Area
Purchase History
| Date | Type | Sale Price | Title Company |
|---|---|---|---|
| Warranty Deed | $930,000 | Land Title | |
| Special Warranty Deed | $140,000 | Land Title South |
Mortgage History
| Date | Status | Loan Amount | Loan Type |
|---|---|---|---|
| Open | $780,000 | VA | |
| Previous Owner | $126,000 | New Conventional |
Property History
| Date | Event | Price | Change | Sq Ft Price |
|---|---|---|---|---|
| 09/27/2023 09/27/23 | Sold | $930,000 | -1.1% | $298 / Sq Ft |
| 09/07/2023 09/07/23 | Pending | -- | -- | -- |
| 08/11/2023 08/11/23 | For Sale | $939,900 | +1.1% | $301 / Sq Ft |
| 08/11/2023 08/11/23 | Off Market | $930,000 | -- | -- |
| 08/01/2023 08/01/23 | Price Changed | $939,900 | -0.5% | $301 / Sq Ft |
| 07/03/2023 07/03/23 | For Sale | $944,900 | -- | $302 / Sq Ft |
Tax History Compared to Growth
Tax History
| Year | Tax Paid | Tax Assessment Tax Assessment Total Assessment is a certain percentage of the fair market value that is determined by local assessors to be the total taxable value of land and additions on the property. | Land | Improvement |
|---|---|---|---|---|
| 2024 | $3,777 | $174,025 | $35,000 | $139,025 |
| 2023 | $0 | $35,000 | $35,000 | $0 |
| 2022 | $760 | $35,000 | $35,000 | $0 |
| 2021 | $760 | $35,000 | $35,000 | $0 |
| 2020 | $593 | $25,000 | $25,000 | $0 |
Agents Affiliated with this Home
-
John Landing

Seller's Agent in 2025
John Landing
Berkshire Hathaway HomeServices Woodmont Realty
(615) 946-0987
17 in this area
112 Total Sales
-
Jordan Vaughn

Seller's Agent in 2023
Jordan Vaughn
RE/MAX
(615) 207-6558
13 in this area
77 Total Sales
-
Jeremy Jones
J
Buyer's Agent in 2023
Jeremy Jones
Action Homes
(615) 977-7198
1 in this area
57 Total Sales
Map
Source: Realtracs
MLS Number: 2543819
APN: 094057J D 01200
- 716 Ravensdowne Dr
- 2458 Fly Rd
- 1005 Kirkpark Ct
- 1841 Looking Glass Ln
- 2394 Orchard St
- 2370 Broadway St
- 2207 Potter Place
- 2370 Rocky Fork Rd
- 0 Rocky Fork Rd
- 2223 Potter Place
- 2215 Potter Place
- 2219 Potter Place
- 1016 Annecy Pkwy
- 2211 Potter Place
- 2227 Potter Place
- 3021 Winterberry Dr
- 3013 Winterberry Dr
- 4141 Brendlyn Dr
- 2203 Potter Place
- 3009 Winterberry Dr
