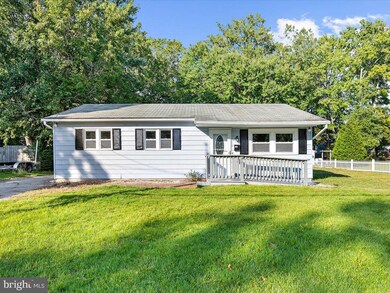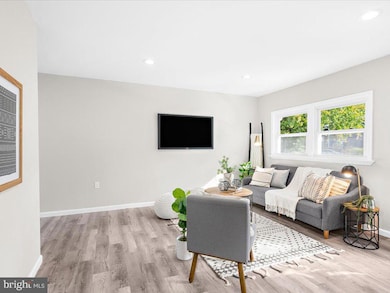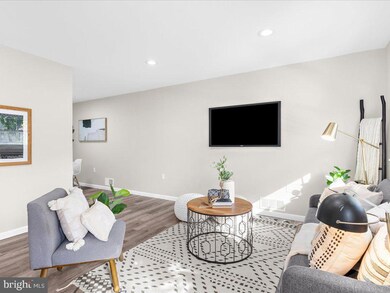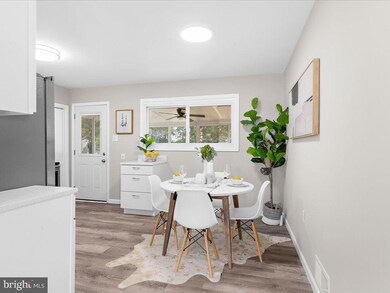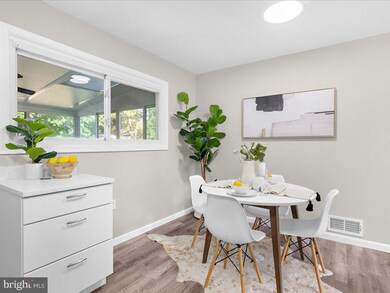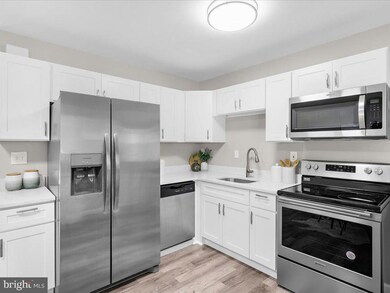
1276 Creek Dr Annapolis, MD 21403
Highlights
- Home fronts navigable water
- Fishing Allowed
- Rambler Architecture
- Canoe or Kayak Water Access
- Open Floorplan
- Backs to Trees or Woods
About This Home
As of December 2024Welcome Home to 1276 Creek Drive!! Located in the sought after Oyster Harbor Community, this Rancher offers the space you need to create a life you desire!! Boasting an array of sleek finishes throughout this 3 Bedroom, 1 Bathroom has so much to offer!! When you walk inside you're instantly greeted with an open concept layout with spacious living room, kitchen, 3 bedrooms and full bathroom. Kitchen boasts S/S appliances, white shaker cabinets, Quartz counters and MORE!! New flooring, freshly painted and SO MUCH MORE!! Private off street parking. Located only a few blocks from the water, this is truly a vacation where you live property. Numerous water-oriented amenities in Oyster Harbor. The community beach has a swimming area, volleyball court and playground. There are kayak racks, a fishing pier, boat ramp, a dog beach and three marinas -- providing the best of the Annapolis lifestyle. Great sense of community - all conveniently close to historic downtown Annapolis (only 5 miles away), shopping, and MORE!! Book your private showing today before it's gone!!
Home Details
Home Type
- Single Family
Est. Annual Taxes
- $3,849
Year Built
- Built in 1961
Lot Details
- 0.26 Acre Lot
- Home fronts navigable water
- Open Space
- No Through Street
- Level Lot
- Open Lot
- Backs to Trees or Woods
- Property is zoned R2
Parking
- Driveway
Home Design
- Rambler Architecture
- Slab Foundation
- Architectural Shingle Roof
- Vinyl Siding
Interior Spaces
- 936 Sq Ft Home
- Property has 1 Level
- Open Floorplan
- Ceiling Fan
- Living Room
- Dining Room
- Carpet
- Laundry on main level
Kitchen
- Eat-In Kitchen
- Stainless Steel Appliances
- Upgraded Countertops
Bedrooms and Bathrooms
- 3 Main Level Bedrooms
- 1 Full Bathroom
Accessible Home Design
- Ramp on the main level
Outdoor Features
- Canoe or Kayak Water Access
- Private Water Access
- Property near a bay
- Personal Watercraft
- Swimming Allowed
- Shed
Utilities
- Central Air
- Heat Pump System
- Well
- Electric Water Heater
Listing and Financial Details
- Tax Lot 24
- Assessor Parcel Number 020259700116000
Community Details
Overview
- No Home Owners Association
- Oyster Harbor Subdivision
Recreation
- Fishing Allowed
Ownership History
Purchase Details
Home Financials for this Owner
Home Financials are based on the most recent Mortgage that was taken out on this home.Purchase Details
Similar Homes in Annapolis, MD
Home Values in the Area
Average Home Value in this Area
Purchase History
| Date | Type | Sale Price | Title Company |
|---|---|---|---|
| Deed | $272,500 | Rextar Title Services Llc | |
| Deed | -- | -- |
Mortgage History
| Date | Status | Loan Amount | Loan Type |
|---|---|---|---|
| Open | $32,250 | No Value Available | |
| Open | $290,250 | New Conventional | |
| Previous Owner | $60,000 | Stand Alone Second |
Property History
| Date | Event | Price | Change | Sq Ft Price |
|---|---|---|---|---|
| 12/10/2024 12/10/24 | Sold | $412,000 | +3.0% | $440 / Sq Ft |
| 10/15/2024 10/15/24 | Price Changed | $399,900 | -2.4% | $427 / Sq Ft |
| 10/01/2024 10/01/24 | Price Changed | $409,900 | -1.2% | $438 / Sq Ft |
| 09/24/2024 09/24/24 | Price Changed | $414,900 | -2.4% | $443 / Sq Ft |
| 09/10/2024 09/10/24 | Price Changed | $424,900 | -5.6% | $454 / Sq Ft |
| 09/07/2024 09/07/24 | For Sale | $449,900 | +65.1% | $481 / Sq Ft |
| 08/09/2024 08/09/24 | Sold | $272,500 | -26.2% | $291 / Sq Ft |
| 06/11/2024 06/11/24 | For Sale | $369,000 | -- | $394 / Sq Ft |
Tax History Compared to Growth
Tax History
| Year | Tax Paid | Tax Assessment Tax Assessment Total Assessment is a certain percentage of the fair market value that is determined by local assessors to be the total taxable value of land and additions on the property. | Land | Improvement |
|---|---|---|---|---|
| 2024 | $4,950 | $325,800 | $0 | $0 |
| 2023 | $1,881 | $317,700 | $236,700 | $81,000 |
| 2022 | $3,057 | $315,033 | $0 | $0 |
| 2021 | $1,555 | $312,367 | $0 | $0 |
| 2020 | $2,940 | $309,700 | $236,700 | $73,000 |
| 2019 | $1,953 | $305,933 | $0 | $0 |
| 2018 | $3,064 | $302,167 | $0 | $0 |
| 2017 | $2,776 | $298,400 | $0 | $0 |
| 2016 | -- | $280,633 | $0 | $0 |
| 2015 | -- | $262,867 | $0 | $0 |
| 2014 | -- | $245,100 | $0 | $0 |
Agents Affiliated with this Home
-
Lois Alberti

Seller's Agent in 2024
Lois Alberti
Alberti Realty, LLC
(443) 876-8712
6 in this area
674 Total Sales
-
Kimberly McGrath

Seller's Agent in 2024
Kimberly McGrath
Long & Foster
(301) 351-5792
2 in this area
48 Total Sales
-
Jannet Pacori

Buyer's Agent in 2024
Jannet Pacori
Keller Williams Realty
(703) 980-8489
2 in this area
157 Total Sales
-
Drew Hutchison
D
Buyer's Agent in 2024
Drew Hutchison
Witz Realty, LLC
(410) 980-5207
1 in this area
48 Total Sales
Map
Source: Bright MLS
MLS Number: MDAA2093902
APN: 02-597-00116000
- 3365 Arundel on The Bay Rd
- 1323 Washington Dr
- 1350 Fishing Creek Rd
- 1352 Fishing Creek Rd
- 3331 Arundel on The Bay Rd
- 1227 Cross Rd
- 1242 Creek Dr
- 3403 Niagara Rd
- 1367 Cedar Ave
- 1221 Creek Dr
- 1227 Creek Dr
- 3300 Shore Dr
- 1407 Chesapeake Ave
- 3447 Rockway Ave
- 3412 Hidden River View Rd
- 3210 Bruce Ave
- 3506 Rockway Ave
- 1359 Linden Ave
- 1302 Myrtle Ave
- 3268 Kitty Duvall Dr

