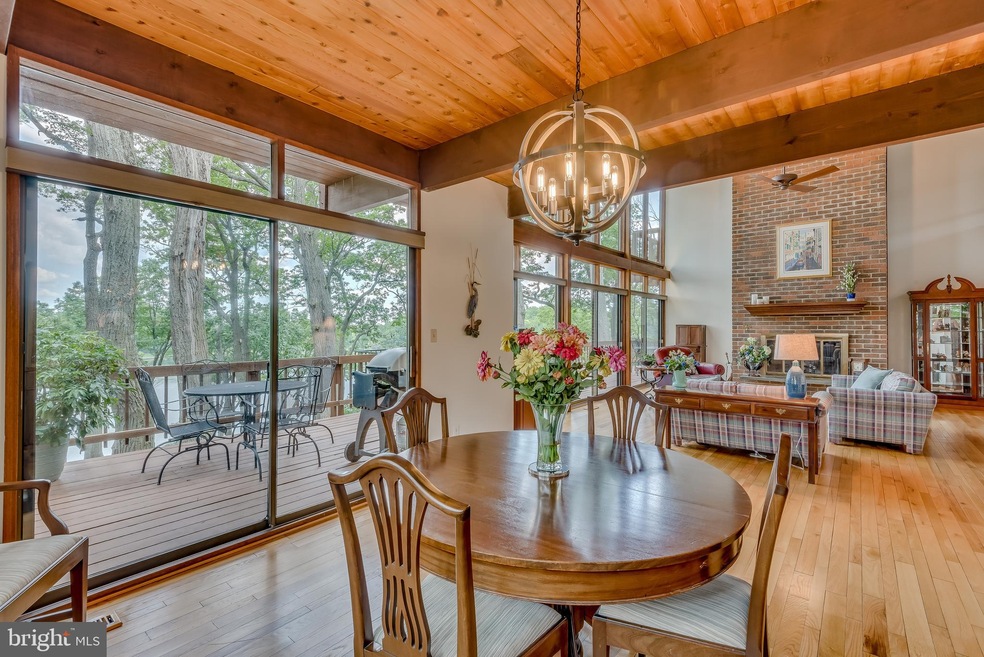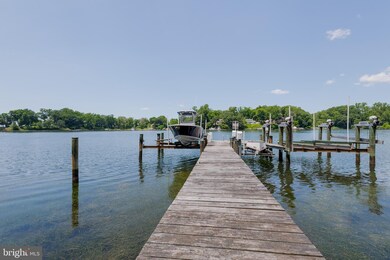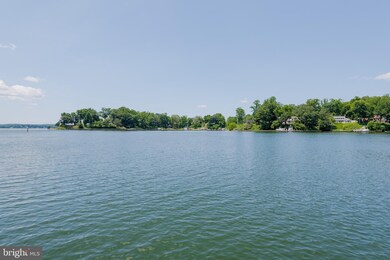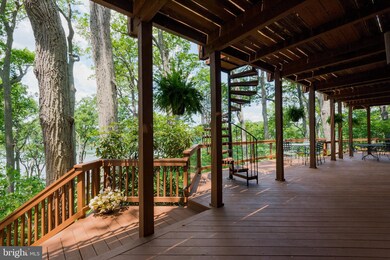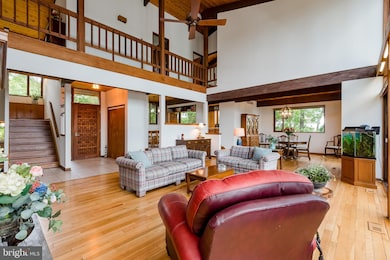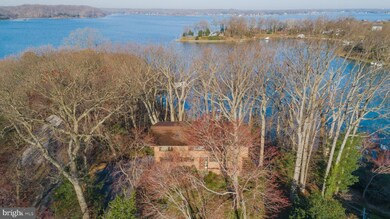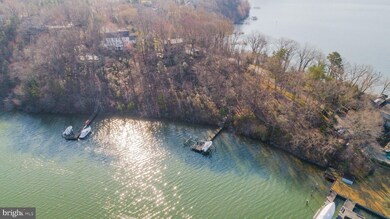
1276 Fenwick Garth Arnold, MD 21012
Estimated Value: $2,167,000 - $2,444,000
Highlights
- Marina
- 3 Dock Slips
- Access to Tidal Water
- Jones Elementary School Rated A-
- Home fronts navigable water
- Spa
About This Home
As of November 2019When I first saw this property ...I was amazed, I think you will be as well. Water, Water, everywhere. From every room and from every level. Peaceful tranquility and the most lavish landscaping done with heartfelt care and intense worksmanship. This home has to be visited to really grasp the level of construction and house placement that could never be obtained again in this county due to critical area law. The lot is surrounded by all natural settings for low maintenance yet picturesque setting from every view, framed by the Severn River back drop. This Deck home with post and beam construction allows for a pure glass backdrop to open views. This home is great as is or could be a prospect for a new look renovation. The Glen Oban community amenities make this home a one of a kind opportunity for you and your family. True Community living for all to enjoy. Please view drone and virtual tours!
Home Details
Home Type
- Single Family
Est. Annual Taxes
- $19,669
Year Built
- Built in 1981
Lot Details
- 1.6 Acre Lot
- Home fronts navigable water
- Landscaped
- Partially Wooded Lot
- Property is zoned R1
HOA Fees
- $58 Monthly HOA Fees
Parking
- 2 Car Direct Access Garage
- 2 Open Parking Spaces
- Oversized Parking
- Side Facing Garage
- Garage Door Opener
- Driveway
Property Views
- River
- Panoramic
- Scenic Vista
- Woods
Home Design
- Contemporary Architecture
- Wood Siding
Interior Spaces
- Property has 3 Levels
- Open Floorplan
- Ceiling Fan
- Recessed Lighting
- 2 Fireplaces
- Wood Burning Fireplace
- Family Room Off Kitchen
- Combination Dining and Living Room
- Den
- Wood Flooring
- Basement Fills Entire Space Under The House
Kitchen
- Eat-In Kitchen
- Built-In Oven
- Cooktop
- Dishwasher
- Stainless Steel Appliances
Bedrooms and Bathrooms
- 4 Bedrooms
- En-Suite Primary Bedroom
Laundry
- Laundry Room
- Laundry on main level
- Dryer
- Washer
Outdoor Features
- Spa
- Access to Tidal Water
- Canoe or Kayak Water Access
- Private Water Access
- River Nearby
- Personal Watercraft
- Electric Hoist or Boat Lift
- 3 Dock Slips
- Physical Dock Slip Conveys
- Stream or River on Lot
- 3 Powered Boats Permitted
- Deck
- Exterior Lighting
Schools
- Jones Elementary School
- Severna Park Middle School
- Severna Park High School
Utilities
- Forced Air Zoned Heating and Cooling System
- Heat Pump System
- 200+ Amp Service
- Tankless Water Heater
- Natural Gas Water Heater
- Septic Tank
Listing and Financial Details
- Tax Lot 4
- Assessor Parcel Number 020336490000274
Community Details
Overview
- Glen Oban HOA
- Built by Deck House
- Glen Oban Subdivision
Recreation
- 1 Community Docks
- Marina
- Tennis Courts
- Community Playground
- Community Pool
- Fishing Allowed
Ownership History
Purchase Details
Purchase Details
Home Financials for this Owner
Home Financials are based on the most recent Mortgage that was taken out on this home.Purchase Details
Home Financials for this Owner
Home Financials are based on the most recent Mortgage that was taken out on this home.Similar Homes in Arnold, MD
Home Values in the Area
Average Home Value in this Area
Purchase History
| Date | Buyer | Sale Price | Title Company |
|---|---|---|---|
| Mcgeagh Kevin Gerrard | -- | None Available | |
| Mcgeagh Kevin G | $1,475,000 | Eagle Title Llc | |
| Creech Creech S | $145,000 | -- |
Mortgage History
| Date | Status | Borrower | Loan Amount |
|---|---|---|---|
| Open | Revocabl Kevin Gerrard Mcgeagh | $185,000 | |
| Open | Mcgeah Kevin Gerrard | $1,230,000 | |
| Closed | Mcgeagh Kevin G | $1,253,750 | |
| Previous Owner | Creech Creech S | $430,000 | |
| Previous Owner | Creech Silas M | $500,000 | |
| Previous Owner | Creech Creech S | $60,000 |
Property History
| Date | Event | Price | Change | Sq Ft Price |
|---|---|---|---|---|
| 11/19/2019 11/19/19 | Sold | $1,475,000 | -7.5% | $414 / Sq Ft |
| 10/16/2019 10/16/19 | Pending | -- | -- | -- |
| 07/29/2019 07/29/19 | Price Changed | $1,595,000 | -5.9% | $447 / Sq Ft |
| 07/12/2019 07/12/19 | Price Changed | $1,695,000 | -3.1% | $475 / Sq Ft |
| 06/05/2019 06/05/19 | For Sale | $1,750,000 | -- | $491 / Sq Ft |
Tax History Compared to Growth
Tax History
| Year | Tax Paid | Tax Assessment Tax Assessment Total Assessment is a certain percentage of the fair market value that is determined by local assessors to be the total taxable value of land and additions on the property. | Land | Improvement |
|---|---|---|---|---|
| 2024 | $18,022 | $1,600,000 | $1,287,900 | $312,100 |
| 2023 | $17,946 | $1,600,000 | $1,287,900 | $312,100 |
| 2022 | $17,150 | $1,600,000 | $1,287,900 | $312,100 |
| 2021 | $19,366 | $1,814,400 | $1,516,300 | $298,100 |
| 2020 | $19,366 | $1,814,400 | $1,516,300 | $298,100 |
| 2019 | $23,386 | $1,814,400 | $1,516,300 | $298,100 |
| 2018 | $19,276 | $1,901,000 | $1,576,300 | $324,700 |
| 2017 | $11,089 | $1,834,300 | $0 | $0 |
| 2016 | -- | $1,767,600 | $0 | $0 |
| 2015 | -- | $1,700,900 | $0 | $0 |
| 2014 | -- | $1,700,900 | $0 | $0 |
Agents Affiliated with this Home
-
Christina Palmer

Seller's Agent in 2019
Christina Palmer
Keller Williams Flagship
(443) 938-3379
9 in this area
214 Total Sales
-
Steven Arce

Buyer's Agent in 2019
Steven Arce
Real Broker, LLC
(443) 477-4441
4 in this area
44 Total Sales
Map
Source: Bright MLS
MLS Number: MDAA402544
APN: 03-364-90000274
- 1252 Fenwick Garth
- 1199 Asquithpines Place
- 806 Coachway
- 803 Coachway
- 1232 Taylor Ave
- 1280 Terrace Ln
- 856 St Edmonds Place
- 0 Moore Rd
- 201 Nottingham Hill
- 1422 Silver Oak Ln
- 0000 Sadie Way
- 1486 Downham Market
- 00 Sadie
- 186 Severn Way
- 000 Sadie Way
- 126 Sadie Way
- 128 Sadie Way
- 938 Old County Rd
- 336 Severn Rd
- 0 Ridgeway Cir
- 1276 Fenwick Garth
- 1270 Fenwick Garth
- 1288 Fenwick Garth
- 1264 Fenwick Garth
- 1282 Fenwick Garth
- 1294 Kinloch Cir
- 1258 Fenwick Garth
- 1222 Fenwick Garth
- 1300 Kinloch Cir
- 1306 Kinloch Cir
- 1246 Fenwick Garth
- 230 Glen Oban Dr
- 1228 Fenwick Garth
- 1312 Kinloch Cir
- 1240 Fenwick Garth
- 1234 Fenwick Garth
- 1135 Asquith Dr
- 220 Glen Oban Dr
- 261 Glen Oban Dr
- 1133 Asquith Dr
