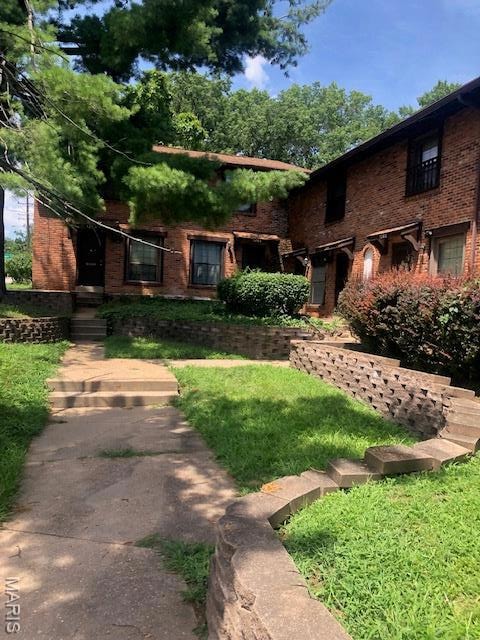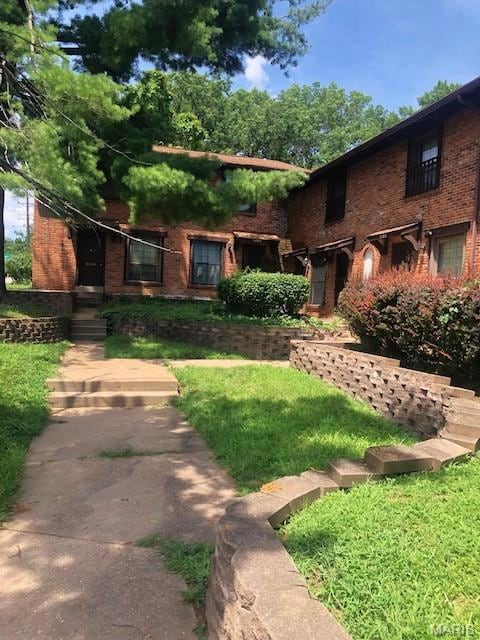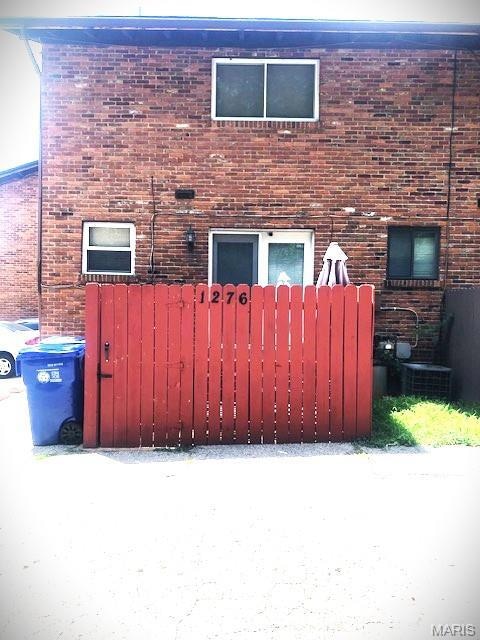1276 N and Rd S University City, MO 63130
Estimated payment $877/month
Highlights
- Property is near a park
- Eat-In Kitchen
- Patio
- Partially Wooded Lot
- Walk-In Closet
- 1-Story Property
About This Home
THIS BEAUTIFUL 1020 SQUARE FT. CONDO HAS 2-BEDROOMS 1 AND A 1/2 BATHS 3 LEVELS OF LIVING SPACE. THE MAIN LEVEL HAS AN EAT IN KITCHEN, 1/2 BATH AND A LARGE LIVINGROOM. UPSTAIRS YOU WILL FIND 2 LARGE BEDROOMS AND A FULLBATH. THE MASTER HAS A WALK IN CLOSET! BASEMENT HAS A LARGE REC/SLEEPING AREA WITH A CLOSET AND FLOORING THROUGHOUT. FENCED IN PATIO TO GIVE YOU PRIVACY FOR SOME RELAXATION AND QUIET TIME AS WELL.... CENTRALLY LOCATED IN UNIVERSITY CITY, CLOSE TO INTERSTATE HIGHWAY (170) WALKING DISTANCE TO PARKS, PUBLIC TRANPROTATION, SHOPPING AND MUCH, MUCH MORE. A MUST SEE, property is vacant show at will.
Listing Agent
Coldwell Banker Realty - Gundaker License #1999093229 Listed on: 07/14/2025

Townhouse Details
Home Type
- Townhome
Est. Annual Taxes
- $861
Year Built
- Built in 1966
Lot Details
- 2,274 Sq Ft Lot
- Wood Fence
- Landscaped
- Open Lot
- Partially Wooded Lot
- Front Yard
HOA Fees
- $225 Monthly HOA Fees
Home Design
- Brick Exterior Construction
- Pitched Roof
Interior Spaces
- 1-Story Property
- Combination Kitchen and Dining Room
Kitchen
- Eat-In Kitchen
- Free-Standing Gas Oven
- Laminate Countertops
- Disposal
Flooring
- Carpet
- Laminate
Bedrooms and Bathrooms
- 2 Bedrooms
- Walk-In Closet
Basement
- Basement Ceilings are 8 Feet High
- Laundry in Basement
Home Security
Parking
- Private Parking
- Common or Shared Parking
- Driveway
- Parking Lot
Outdoor Features
- Patio
Location
- Property is near a park
- Property is near public transit
Schools
- Barbara Jordan Elem. Elementary School
- Brittany Woods Middle School
- University City Sr. High School
Utilities
- Central Air
- Heating System Uses Natural Gas
Listing and Financial Details
- Home warranty included in the sale of the property
- Assessor Parcel Number 17K-64-1315
Community Details
Overview
- Association fees include insurance, ground maintenance, management, roof, sewer, trash, water
- Carleton Arms Condos Association
- Community Parking
Security
- Storm Doors
Map
Home Values in the Area
Average Home Value in this Area
Property History
| Date | Event | Price | List to Sale | Price per Sq Ft |
|---|---|---|---|---|
| 09/29/2025 09/29/25 | Price Changed | $110,000 | -8.3% | $108 / Sq Ft |
| 08/27/2025 08/27/25 | For Sale | $120,000 | 0.0% | $117 / Sq Ft |
| 07/30/2025 07/30/25 | Pending | -- | -- | -- |
| 07/14/2025 07/14/25 | For Sale | $120,000 | -- | $117 / Sq Ft |
Source: MARIS MLS
MLS Number: MIS25047326
- 1357 N North and South Rd
- 7576 Melrose Ave
- 7562 Melrose Ave
- 7525 Dajoby Ln
- 1459 Lyndale Ave
- 1243 Fairview Ave
- 1237 Fairview Ave
- 7742 Elene Ave
- 1100 Wilshire Ave
- 7541 Ahern Ave
- 1319 Rushmore Dr
- 7424 Anrose Dr
- 1059 N and South Rd
- 7346 Canton Ave
- 7624 Fairham Ave
- 7441 Trenton Ave
- 8034 Appleton Dr
- 7723 Wild Plum Ln
- 1529 Moore Place
- 7465 Drexel Dr
- 1270 N North and South Rd
- 7738 Elene Ave
- 7342 Carleton Ave
- 1001-1031 N and Rd S
- 8511 Gulf Dr
- 7330 Ahern Ave
- 1256 Grant Dr
- 909 N Hanley Rd
- 6714 Crest Ave Unit 2
- 7550 Page Ave
- 7337 Dartmouth Ave
- 8373 Elmore Ave
- 7372 Tulane Ave Unit 2
- 7717 Gannon Ave Unit 1E
- 7454 Stanford Ave
- 1511 Partridge Ave
- 7345 Amherst Ave
- 7051 Julian Ave
- 7240 Balson Ave Unit 2F
- 7301 Tulane Ave






